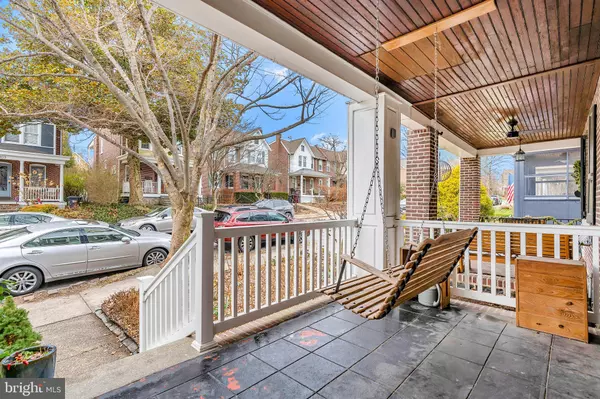$445,000
$459,000
3.1%For more information regarding the value of a property, please contact us for a free consultation.
3 Beds
2 Baths
1,400 SqFt
SOLD DATE : 04/19/2022
Key Details
Sold Price $445,000
Property Type Single Family Home
Sub Type Twin/Semi-Detached
Listing Status Sold
Purchase Type For Sale
Square Footage 1,400 sqft
Price per Sqft $317
Subdivision Highlands
MLS Listing ID DENC2017808
Sold Date 04/19/22
Style Colonial,Traditional
Bedrooms 3
Full Baths 1
Half Baths 1
HOA Y/N N
Abv Grd Liv Area 1,400
Originating Board BRIGHT
Year Built 1929
Annual Tax Amount $2,910
Tax Year 2021
Lot Size 2,178 Sqft
Acres 0.05
Lot Dimensions 20.00 x 113.00
Property Description
Welcome to 1404 Hamilton, in the heart of sought-after Highlands! Beautifully updated twin with 3 BR, 1/12 baths. Convenient location to Rockford Park, Trolley Square, Delaware Art Museum and downtown Wilmington. Charm abounds in this twin with crown molding, marble fireplace, upgraded lighting throughout, new windows, custom radiator covers, refinished hardwoods & wainscoating. Beautifully updated kitchen with 42" glass front and interior lighted cherry wood cabinets, granite countertops, double wall ovens and center island. Second floor hosts 3 generous bedrooms & glass-walled, west-facing sunroom with cedar closet and walk up attic closet. Basement was completely redone & waterproofed in 2019 to include new french drain, sump pump, reparged all walls in basement, epoxied floor. Current owners have updated all systems, HVAC, doors and windows, roof, appliances, new Trex deck. One car garage is a plus! This is a must-see, won't last long!
Location
State DE
County New Castle
Area Wilmington (30906)
Zoning 26R-2
Rooms
Other Rooms Living Room, Dining Room, Primary Bedroom, Bedroom 2, Bedroom 3
Interior
Hot Water Natural Gas
Heating Hot Water
Cooling Central A/C
Flooring Hardwood, Tile/Brick
Fireplaces Number 1
Fireplaces Type Brick, Wood
Equipment Cooktop, Dishwasher, Disposal, Dryer - Front Loading, Oven - Double
Furnishings No
Fireplace Y
Window Features Double Hung,Screens
Appliance Cooktop, Dishwasher, Disposal, Dryer - Front Loading, Oven - Double
Heat Source Natural Gas
Laundry Basement
Exterior
Utilities Available Cable TV
Water Access N
Roof Type Architectural Shingle
Accessibility None
Garage N
Building
Story 2
Foundation Stone
Sewer Public Sewer
Water Public
Architectural Style Colonial, Traditional
Level or Stories 2
Additional Building Above Grade, Below Grade
New Construction N
Schools
School District Red Clay Consolidated
Others
Senior Community No
Tax ID 26-012.40-022
Ownership Fee Simple
SqFt Source Assessor
Acceptable Financing Conventional
Listing Terms Conventional
Financing Conventional
Special Listing Condition Standard
Read Less Info
Want to know what your home might be worth? Contact us for a FREE valuation!

Our team is ready to help you sell your home for the highest possible price ASAP

Bought with Michael A. Kelczewski • Monument Sotheby's International Realty
“Molly's job is to find and attract mastery-based agents to the office, protect the culture, and make sure everyone is happy! ”






