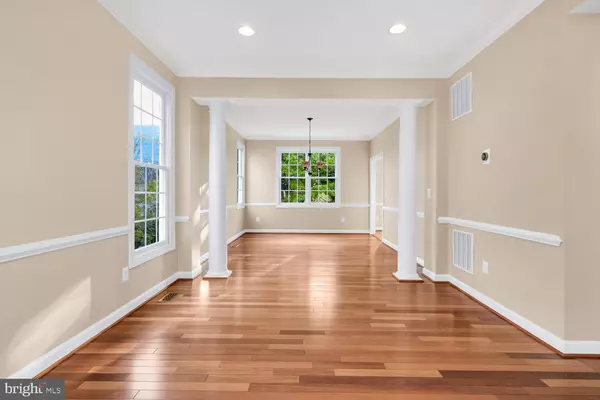$860,000
$749,000
14.8%For more information regarding the value of a property, please contact us for a free consultation.
5 Beds
5 Baths
4,554 SqFt
SOLD DATE : 06/01/2021
Key Details
Sold Price $860,000
Property Type Single Family Home
Sub Type Detached
Listing Status Sold
Purchase Type For Sale
Square Footage 4,554 sqft
Price per Sqft $188
Subdivision Potomac Station
MLS Listing ID VALO436906
Sold Date 06/01/21
Style Colonial
Bedrooms 5
Full Baths 5
HOA Fees $64/mo
HOA Y/N Y
Abv Grd Liv Area 3,124
Originating Board BRIGHT
Year Built 2000
Annual Tax Amount $6,620
Tax Year 2021
Lot Size 9,583 Sqft
Acres 0.22
Property Description
Charming and Beautiful says it all on this stunning curb appeal colonial style home in sought after POTOMAC STATION! **Our family has lived here since 2012 and have loved this street and neighborhood. All five of our daughters went to the elementary, middle and high school nearby and loved all the schools. **The neighbors on Snowberry are irreplaceable. **We enjoyed our end of year school block parties, Fall block parties, Christmas Holiday block parties and more. **The wife loved her BUNKO nights with all the ladies! **We enjoyed going on the walking trail nearby as we walked to Goose Creek. **We loved walking to the multiple playground nearby, the community pool and all the shopping at The Village where Wegman's is located, the Lansdowne Town Center and the Potomac Station shopping center where Best Buy and Giant is located. **We loved raising our family here!! **The new homeowners will make wonderful memories to last a lifetime here. **About the home next!!! Rare find to have an in-law suite on the main level that can also be used as an office with a full bathroom. **It's also rare to find a home with 5 bedrooms and 5 full bathrooms. **The basement has a huge rec room with two bonus rooms that can be used as bedrooms which can make this a 7 bedroom home which was perfect for our family of 5 daughters. Everyone could have there own room if they wanted to. **This home has it all!! **Here's a quick summary of highlights below: 4535 sq feet, 5 bedrooms(1 on main level in law suite w/ full bath)5 full bathrooms, 2 bonus rooms in the basement. **Stone patio built in the backyard less than 2 year ago. **Huge Trex deck. Back yard has beautiful trees for privacy. Huge rec room with new custom bar made from wooden pallets. **Walk out basement with lots of light. New roof- 3 years old. 2 new HVACs- under 4 years old. **New hardwood floors upstairs and family room less than 3 years ago. **New energy saving insulation in the attic installed 2 years ago. **New carpet in all the bedrooms. **Master bath shower newly renovated. Garage has epoxy flooring. **Home has a sprinkler system installed. **Home has invisible fence installed Home has been freshly painted from top to bottom. **Brand new window blinds and screens installed **Very low HOA fee for all the amenities including a community pool.
Location
State VA
County Loudoun
Zoning 03
Rooms
Basement Full, Fully Finished, Rear Entrance, Windows
Main Level Bedrooms 1
Interior
Interior Features Attic, Bar, Breakfast Area, Carpet, Ceiling Fan(s), Dining Area, Pantry, Kitchen - Gourmet, Recessed Lighting, Walk-in Closet(s), Window Treatments, Wood Floors
Hot Water Natural Gas
Heating Forced Air
Cooling Central A/C
Fireplaces Number 1
Equipment Built-In Microwave, Dishwasher, Disposal, Dryer, Exhaust Fan, Icemaker, Oven/Range - Gas, Refrigerator, Washer, Water Dispenser, Water Heater
Fireplace Y
Appliance Built-In Microwave, Dishwasher, Disposal, Dryer, Exhaust Fan, Icemaker, Oven/Range - Gas, Refrigerator, Washer, Water Dispenser, Water Heater
Heat Source Natural Gas
Laundry Main Floor
Exterior
Parking Features Garage - Front Entry
Garage Spaces 2.0
Amenities Available Basketball Courts, Club House, Jog/Walk Path, Swimming Pool, Tot Lots/Playground, Tennis Courts
Water Access N
Accessibility None
Attached Garage 2
Total Parking Spaces 2
Garage Y
Building
Story 3
Sewer Public Sewer
Water Public
Architectural Style Colonial
Level or Stories 3
Additional Building Above Grade, Below Grade
New Construction N
Schools
Middle Schools Harper Park
High Schools Heritage
School District Loudoun County Public Schools
Others
HOA Fee Include Management,Pool(s),Reserve Funds,Snow Removal,Trash
Senior Community No
Tax ID 149207293000
Ownership Fee Simple
SqFt Source Assessor
Special Listing Condition Standard
Read Less Info
Want to know what your home might be worth? Contact us for a FREE valuation!

Our team is ready to help you sell your home for the highest possible price ASAP

Bought with Mark G Melikan Jr. • Long & Foster Real Estate, Inc.
“Molly's job is to find and attract mastery-based agents to the office, protect the culture, and make sure everyone is happy! ”






