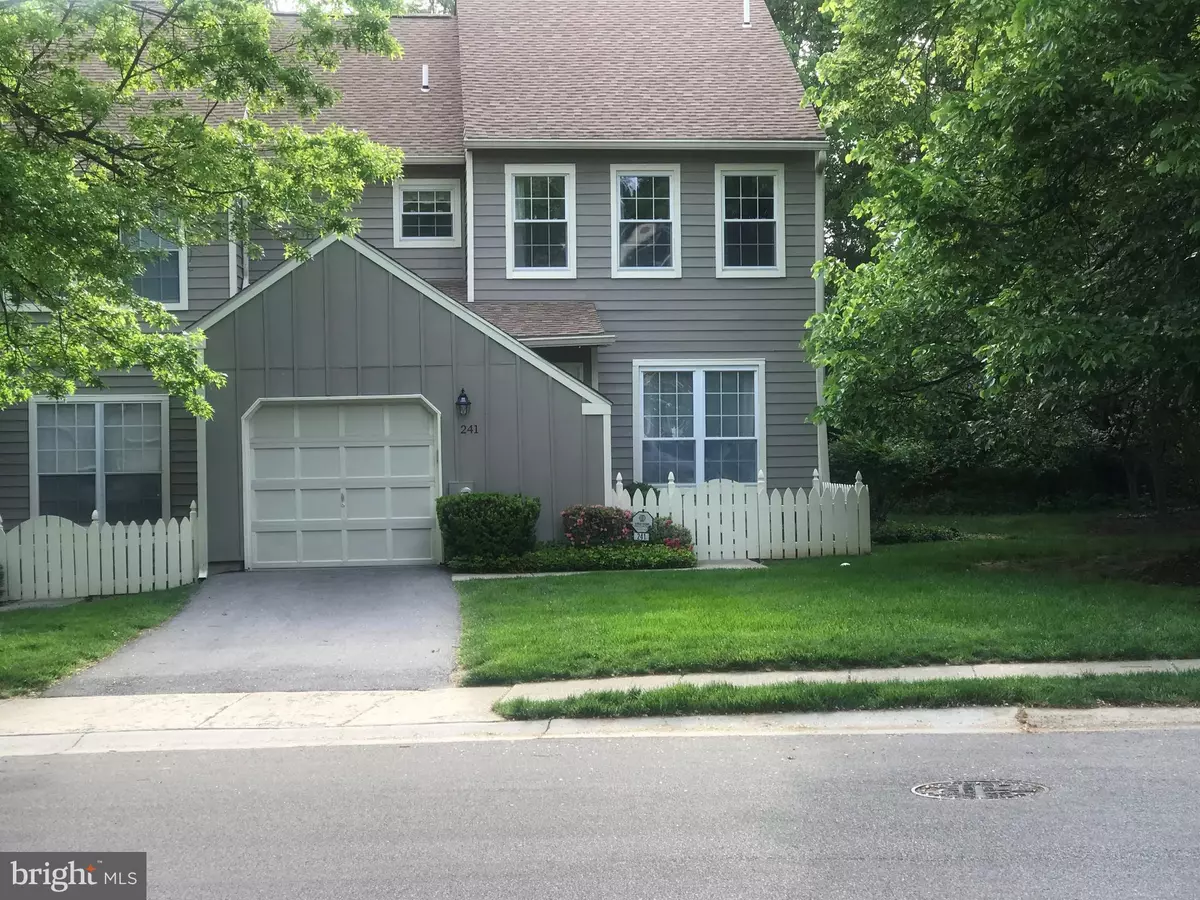$465,000
$445,000
4.5%For more information regarding the value of a property, please contact us for a free consultation.
4 Beds
3 Baths
2,246 SqFt
SOLD DATE : 07/07/2021
Key Details
Sold Price $465,000
Property Type Townhouse
Sub Type End of Row/Townhouse
Listing Status Sold
Purchase Type For Sale
Square Footage 2,246 sqft
Price per Sqft $207
Subdivision Blue Bell Woods
MLS Listing ID PAMC693608
Sold Date 07/07/21
Style Colonial
Bedrooms 4
Full Baths 2
Half Baths 1
HOA Fees $420/mo
HOA Y/N Y
Abv Grd Liv Area 2,246
Originating Board BRIGHT
Year Built 1987
Annual Tax Amount $4,621
Tax Year 2020
Lot Size 1,971 Sqft
Acres 0.05
Lot Dimensions 32.00 x 0.00
Property Description
Welcome to this well maintained, 4-bedroom, 2.5 bath end townhome nestled in the sought-after community of Blue Bell Woods. As you walk up to 241 Copper Beech you will notice, to the right, a large open space area with mature landscaping. Directly in front of this home is a small wooden fence with a gate that opens to a private garden area and the front door. As you enter the front door, you will notice the gleaming hard wood floors that flow through the open floor plan from the living room to the formal dining room and onto the family room. The family room features a wood burning fireplace, eyeball lighting and a glass slider to a large private deck. Adjacent to the family room is the gourmet kitchen with granite counter tops, a breakfast bar, tile backsplash, stainless steel Bosch appliances, built in wine rack, a TV shelf with TV and a stainless-steel exhaust hood that is vented to the outside. Adjoining the light and bright kitchen is the breakfast bar area that overlooks the wooded backyard and deck. Down the hall from the kitchen, is the good-sized laundry room, powder room and a door to the one car garage with opener. Now onto the second floor which features a Main bedroom with hardwood flooring walk in closet with built -ins and a main bath. This updated main bathroom features a frameless stall shower, granite vanity and tile flooring. Down the hallway from the main bedroom are the 2nd and 3rd good sized bedrooms, both with hardwood floors. In addition, there is a hall bathroom and a utility room. The utility room accommodates an updated HVAC system and a hot water heater (2015). This completes the second floor and now onto the 3rd floor and the 4th bedroom. This room features, new carpeting, skylight, high hat lighting, freshly painted and a full closet. Lastly, there is a full finished and heated basement that could be used as an office, game room, gym or whatever suits your needs. Adjoining, the finished area is a large storage room with a utility sink. This home is easy to show and ready to go! Showings start 6/1/2021
Location
State PA
County Montgomery
Area Whitpain Twp (10666)
Zoning R
Rooms
Other Rooms Living Room, Dining Room, Primary Bedroom, Bedroom 2, Bedroom 3, Bedroom 4, Kitchen, Family Room, Laundry, Recreation Room, Primary Bathroom
Basement Partially Finished
Interior
Hot Water Natural Gas
Heating Forced Air
Cooling Central A/C
Flooring Hardwood, Partially Carpeted, Tile/Brick
Fireplaces Number 1
Heat Source Natural Gas
Exterior
Garage Garage - Front Entry, Garage Door Opener
Garage Spaces 3.0
Utilities Available Cable TV Available, Natural Gas Available, Phone Connected, Sewer Available, Under Ground, Water Available, Phone Available
Amenities Available Pool - Outdoor, Tennis Courts
Waterfront N
Water Access N
Roof Type Shingle
Accessibility None
Parking Type Attached Garage, Driveway, On Street
Attached Garage 1
Total Parking Spaces 3
Garage Y
Building
Story 3
Sewer Public Sewer
Water Public
Architectural Style Colonial
Level or Stories 3
Additional Building Above Grade, Below Grade
New Construction N
Schools
Elementary Schools Shady Grove
Middle Schools Wissahickon
High Schools Wissahickon Senior
School District Wissahickon
Others
Pets Allowed Y
HOA Fee Include Common Area Maintenance,Ext Bldg Maint,Lawn Maintenance,Pool(s),Road Maintenance,Snow Removal,Trash
Senior Community No
Tax ID 66-00-01154-328
Ownership Fee Simple
SqFt Source Assessor
Acceptable Financing Cash, Conventional
Listing Terms Cash, Conventional
Financing Cash,Conventional
Special Listing Condition Standard
Pets Description Number Limit
Read Less Info
Want to know what your home might be worth? Contact us for a FREE valuation!

Our team is ready to help you sell your home for the highest possible price ASAP

Bought with Scott B Neifeld • Compass RE

“Molly's job is to find and attract mastery-based agents to the office, protect the culture, and make sure everyone is happy! ”






