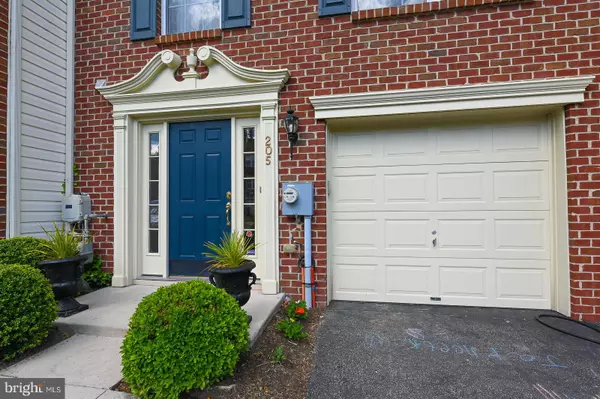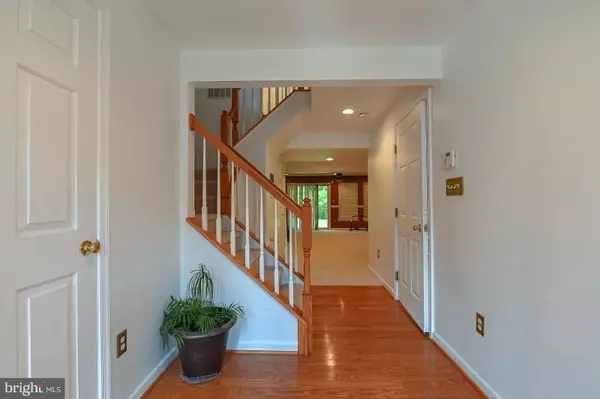$337,000
$349,900
3.7%For more information regarding the value of a property, please contact us for a free consultation.
3 Beds
2 Baths
2,434 SqFt
SOLD DATE : 08/16/2021
Key Details
Sold Price $337,000
Property Type Townhouse
Sub Type Interior Row/Townhouse
Listing Status Sold
Purchase Type For Sale
Square Footage 2,434 sqft
Price per Sqft $138
Subdivision Willowbank
MLS Listing ID PADE546496
Sold Date 08/16/21
Style Straight Thru
Bedrooms 3
Full Baths 1
Half Baths 1
HOA Fees $140/mo
HOA Y/N Y
Abv Grd Liv Area 2,434
Originating Board BRIGHT
Year Built 2007
Annual Tax Amount $6,874
Tax Year 2020
Lot Size 436 Sqft
Acres 0.01
Lot Dimensions 0.00 x 0.00
Property Description
Buyer financing fell through so this fabulous home is back on the market! Welcome to this fabulous gem of a townhome in the sought-after Rose Tree Media School District and centrally located minutes to 476, shopping, schools and more! This charming 3 bedroom 11/2 bath home boasts a 1 car garage, driveway and plenty of additional parking for guests. Enter into the foyer and straight back is a finished family room with sliders to the private backyard serenely backing to trees. There is a powderoom on this first level as well. Ascend the first set of stairs and you will find the main living level. There is a very large Living room to your right adorned with multiple windows offering a sunny, cheery space. To your left is the elegant gourmet kitchen complete with maple cabinets, corian counters, upgraded appliances and pantry. The kitchen opens to a spacious formal dining room as well as a fantastic, large sunroom with vaulted ceiling and gas fireplace. There are hardwood floors throughout the kitchen, dining and sunroom areas. There are french doors leading from the sunroom to the oversized composite deck that offers ample outdoor entertaining space. The view from the deck is so peaceful and relaxing! Follow the staircase up one more flight and you will find the inviting master suite, complete with large walk-in closet and spacious bathroom. There are two additional sizable bedrooms and a laundry room on this level as well. New carpet has just been added throughout. This home is on a cul-de-sac and offers such a tranquil place to live!
Location
State PA
County Delaware
Area Middletown Twp (10427)
Zoning RESIDENTIAL
Rooms
Basement Full
Interior
Hot Water Electric, Natural Gas
Heating Forced Air
Cooling Central A/C
Fireplaces Number 1
Heat Source Natural Gas
Exterior
Garage Garage - Front Entry, Inside Access, Oversized
Garage Spaces 2.0
Waterfront N
Water Access N
Accessibility 2+ Access Exits
Parking Type Attached Garage, Driveway, Parking Lot
Attached Garage 1
Total Parking Spaces 2
Garage Y
Building
Story 3
Sewer Public Sewer
Water Public
Architectural Style Straight Thru
Level or Stories 3
Additional Building Above Grade, Below Grade
New Construction N
Schools
School District Rose Tree Media
Others
Senior Community No
Tax ID 27-00-02177-57
Ownership Fee Simple
SqFt Source Assessor
Special Listing Condition Standard
Read Less Info
Want to know what your home might be worth? Contact us for a FREE valuation!

Our team is ready to help you sell your home for the highest possible price ASAP

Bought with Debbie A Harter • RE/MAX 440 - Skippack

“Molly's job is to find and attract mastery-based agents to the office, protect the culture, and make sure everyone is happy! ”






