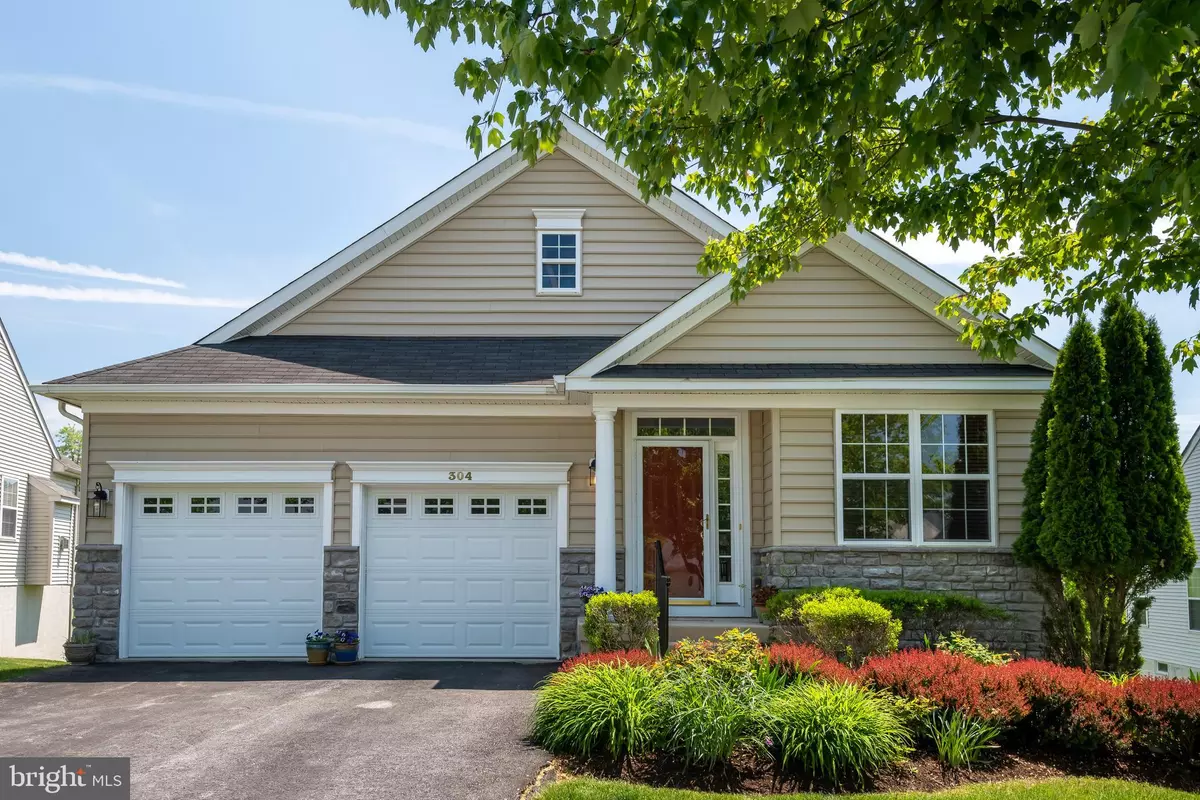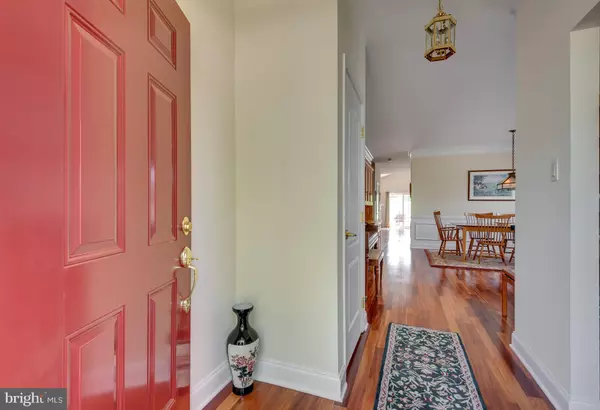$400,000
$394,500
1.4%For more information regarding the value of a property, please contact us for a free consultation.
2 Beds
2 Baths
2,508 SqFt
SOLD DATE : 08/06/2021
Key Details
Sold Price $400,000
Property Type Single Family Home
Sub Type Detached
Listing Status Sold
Purchase Type For Sale
Square Footage 2,508 sqft
Price per Sqft $159
Subdivision Villages At Hillview
MLS Listing ID PACT538320
Sold Date 08/06/21
Style Colonial
Bedrooms 2
Full Baths 2
HOA Fees $196/mo
HOA Y/N Y
Abv Grd Liv Area 1,916
Originating Board BRIGHT
Year Built 2005
Annual Tax Amount $6,705
Tax Year 2020
Lot Size 8,913 Sqft
Acres 0.2
Lot Dimensions 0.00 x 0.00
Property Description
Welcome to 304 Randall Lane, a terrific single family home with stone accents offering fantastic views of open space from the best location in the highly sought after community of Hillview. This nicely upgraded home offers one level living at its finest as well as a huge finished walk-out basement with adjacent storage room. Hillview is one of Chester County's premiere 55+ communities, offering a wonderful lifestyle with tennis courts, two swimming pools, a fitness center, a club house and lodge. Landscaping, common area maintenance and snow removal from driveways and walkways are included in the very low $196 association dues. A sun drenched, airy and well maintained home in immaculate move-in condition in a quiet, serene setting. This is a very special home offering tremendous privacy while still being nestled in a beautifully maintained community. The covered entrance way with glass sidelights and transom opens to the entrance hall. To the right you'll find a perfectly situated home office that could also serve as a cozy den or possible guest bedroom. The open concept living room/dining room features classic wainscoting and crown molding. The heart of the home is the gourmet kitchen which features Corian countertops, a double Corian sink with updated faucet (2021), a beautiful center island with Uba Tuba granite top, custom side drawers and bar seating, 42 inch cabinets with roll out drawers and under mount lighting, stainless steel Frigidaire 5 burner gas stove, microwave and French door refrigerator (all new in 2019), Bosch dishwasher and a spacious breakfast/dining area. The family room offers a vaulted ceiling, a gas fireplace with Colonial mantle, and Heatilator unit plus sliding glass doors to the deck. The first floor master suite features a large walk-in closet and a nicely tiled master bathroom with double vanity and spacious shower stall. The second bedroom is serviced by a hall guest bathroom. A large laundry/mud room with additional storage cabinets leads to the oversized two car garage. The wonderful lower level offers a huge finished area of approximately 592 square feet with full windows and sliding glass doors to the rear yard. This area is perfect for an additional family room, media center, workout space, craft and hobby area, etc. A vast unfinished room on this level offers tremendous amounts of storage and endless possibilities for a workshop and much more. Workbenches and a 220V outlet are already in place. The wonderful low maintenance Trex deck off the family room comes with a Sunsetter awning and overlooks community maintained open space. This is the ideal setting for outdoor grilling, dining, entertaining, relaxing and enjoying magnificent sunsets. Gleaming Hickory engineered hardwood flooring, ceiling fans, tons of closets, custom blinds, tremendous storage space, high ceilings, huge windows, solid construction, Electrolux washer and dryer (2018) and a peaceful setting all combine to make 304 Randall Lane a very special place to call home. A wonderful property on a gorgeous lot in a beautiful community. This is the one. Welcome home.
Location
State PA
County Chester
Area Valley Twp (10338)
Zoning RESIDENTIAL
Rooms
Basement Full, Partially Finished, Walkout Level
Main Level Bedrooms 2
Interior
Interior Features Crown Moldings, Wainscotting
Hot Water Natural Gas
Heating Forced Air
Cooling Central A/C
Fireplaces Number 1
Fireplaces Type Gas/Propane
Fireplace Y
Heat Source Natural Gas
Laundry Main Floor
Exterior
Parking Features Inside Access
Garage Spaces 2.0
Amenities Available Club House, Fitness Center, Meeting Room, Party Room, Pool - Indoor, Pool - Outdoor, Tennis Courts
Water Access N
Accessibility None
Attached Garage 2
Total Parking Spaces 2
Garage Y
Building
Story 1
Sewer Public Sewer
Water Public
Architectural Style Colonial
Level or Stories 1
Additional Building Above Grade, Below Grade
New Construction N
Schools
School District Coatesville Area
Others
Pets Allowed Y
HOA Fee Include Common Area Maintenance,Lawn Maintenance,Snow Removal
Senior Community Yes
Age Restriction 55
Tax ID 38-03 -0181
Ownership Fee Simple
SqFt Source Assessor
Special Listing Condition Standard
Pets Allowed Dogs OK, Cats OK
Read Less Info
Want to know what your home might be worth? Contact us for a FREE valuation!

Our team is ready to help you sell your home for the highest possible price ASAP

Bought with Mark F Amadio • Long & Foster Real Estate, Inc.

“Molly's job is to find and attract mastery-based agents to the office, protect the culture, and make sure everyone is happy! ”






