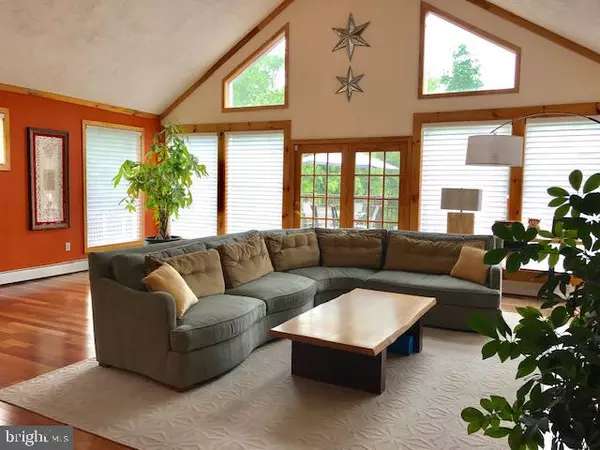$405,000
$425,000
4.7%For more information regarding the value of a property, please contact us for a free consultation.
2 Beds
3 Baths
2,800 SqFt
SOLD DATE : 07/21/2021
Key Details
Sold Price $405,000
Property Type Single Family Home
Sub Type Detached
Listing Status Sold
Purchase Type For Sale
Square Footage 2,800 sqft
Price per Sqft $144
Subdivision Audubon Hollow Est
MLS Listing ID PAMC695292
Sold Date 07/21/21
Style A-Frame
Bedrooms 2
Full Baths 3
HOA Y/N N
Abv Grd Liv Area 1,900
Originating Board BRIGHT
Year Built 1956
Annual Tax Amount $5,750
Tax Year 2020
Lot Size 0.611 Acres
Acres 0.61
Lot Dimensions 53.00 x 0.00
Property Description
Back on the Market!! Buyer Financing fell through. If you didn’t get to see this gorgeous home, now is your opportunity to do so! Welcome to 3532 Arcola Road! A one of a kind 2 bedroom 3 bath A-frame home situated right along the Perkiomen Creek. This home has it ALL!!! Open Floor Plan, Vaulted Ceilings, Exposed Beams, Large eat in Kitchen/Dining room, Full walkout basement, Garage, Large Flat backyard with personal access to your mini oasis-the Perkiomen Creek where you can relax, fish, kayak and/ or enjoy the sounds of nature, huge wrap around deck which is perfect for entertaining, ample driveway-parking for 5+ cars, custom built in Mud Room, tons of storage space, fireplace, wood burning stove, Electric AC/Heating, Brazilian Cherry Flooring, Ceramic flooring and 2 travertine tile walk in showers. The kitchen features custom cabinets, commercial range & refrigerator, Mexican tile counter tops, spacious island with built in beverage refrigerator. You will also find an ample size bedroom and a full bath which has a travertine stone walk in shower with a double shower head on the main floor. The 2nd floor you will find the Master bedroom which features a large walk in closet and a beautiful travertine walk in shower. The STUNNING full basement was completely finished in 2014. It features, recessed lighting, natural stone, new custom doors, laundry room with custom cabinets which has a large countertop for folding with built in ironing board, full bathroom with tub, a custom Mud Room with wainscoting, 5 spacious closets and a wood burning stove which will heat the entire room. Some other highlights to mention: fireplace features imported fossilized stone from Turkey, Remote controlled Hunter Douglass Custom electric shades throughout, house has been freshly painted, 17ft high vaulted ceilings, interior barnwood, 2 sump pumps with french drain. Perkiomen Trail, a 20 mile multi-use trail parallels the creek. Both the water and land-base trails offer spectacular opportunities to enjoy the wilds of Perkiomen Valley. Home is minutes away from Providence Town Center for shopping and dining, Easy access to Route 422, just 10 minutes away are Phoenixville, King of Prussia & Limerick Outlets where you can shop till you drop! Home is steps away from Hoy Park. 3532 Arcola Road is a wonderful balance of nature and convenience. Book your showing today!!
Location
State PA
County Montgomery
Area Lower Providence Twp (10643)
Zoning RES
Rooms
Basement Full
Main Level Bedrooms 1
Interior
Interior Features Ceiling Fan(s), Dining Area, Exposed Beams, Entry Level Bedroom, Floor Plan - Open, Kitchen - Gourmet, Kitchen - Island, Recessed Lighting, Stall Shower, Tub Shower, Upgraded Countertops, Wainscotting, Walk-in Closet(s), Window Treatments, Wine Storage, Wood Floors, Stove - Wood
Hot Water Electric
Heating Central, Programmable Thermostat, Wall Unit, Wood Burn Stove
Cooling Ceiling Fan(s), Central A/C, Programmable Thermostat, Wall Unit
Flooring Ceramic Tile, Hardwood
Fireplaces Number 2
Fireplaces Type Free Standing, Mantel(s), Screen, Stone, Wood
Equipment Built-In Range, Commercial Range, Cooktop, Dishwasher, Dryer - Front Loading, Exhaust Fan, Indoor Grill, Microwave, Oven - Double, Refrigerator, Stainless Steel Appliances, Stove, Washer - Front Loading, Water Heater - High-Efficiency
Furnishings No
Fireplace Y
Window Features Bay/Bow,Wood Frame
Appliance Built-In Range, Commercial Range, Cooktop, Dishwasher, Dryer - Front Loading, Exhaust Fan, Indoor Grill, Microwave, Oven - Double, Refrigerator, Stainless Steel Appliances, Stove, Washer - Front Loading, Water Heater - High-Efficiency
Heat Source Electric
Laundry Basement
Exterior
Exterior Feature Deck(s), Wrap Around
Parking Features Basement Garage, Garage - Rear Entry, Garage Door Opener, Inside Access
Garage Spaces 7.0
Water Access N
View Creek/Stream, Garden/Lawn, Trees/Woods
Roof Type Shingle
Street Surface Paved
Accessibility None
Porch Deck(s), Wrap Around
Attached Garage 2
Total Parking Spaces 7
Garage Y
Building
Story 1
Foundation Block
Sewer Public Sewer
Water Public
Architectural Style A-Frame
Level or Stories 1
Additional Building Above Grade, Below Grade
Structure Type Beamed Ceilings,Vaulted Ceilings
New Construction N
Schools
High Schools Methacton
School District Methacton
Others
Pets Allowed Y
Senior Community No
Tax ID 43-00-00520-004
Ownership Fee Simple
SqFt Source Assessor
Acceptable Financing Cash, Conventional, FHA, VA
Horse Property N
Listing Terms Cash, Conventional, FHA, VA
Financing Cash,Conventional,FHA,VA
Special Listing Condition Standard
Pets Allowed No Pet Restrictions
Read Less Info
Want to know what your home might be worth? Contact us for a FREE valuation!

Our team is ready to help you sell your home for the highest possible price ASAP

Bought with Robyn McGinley • Better Homes and Gardens Real Estate Phoenixville

“Molly's job is to find and attract mastery-based agents to the office, protect the culture, and make sure everyone is happy! ”






