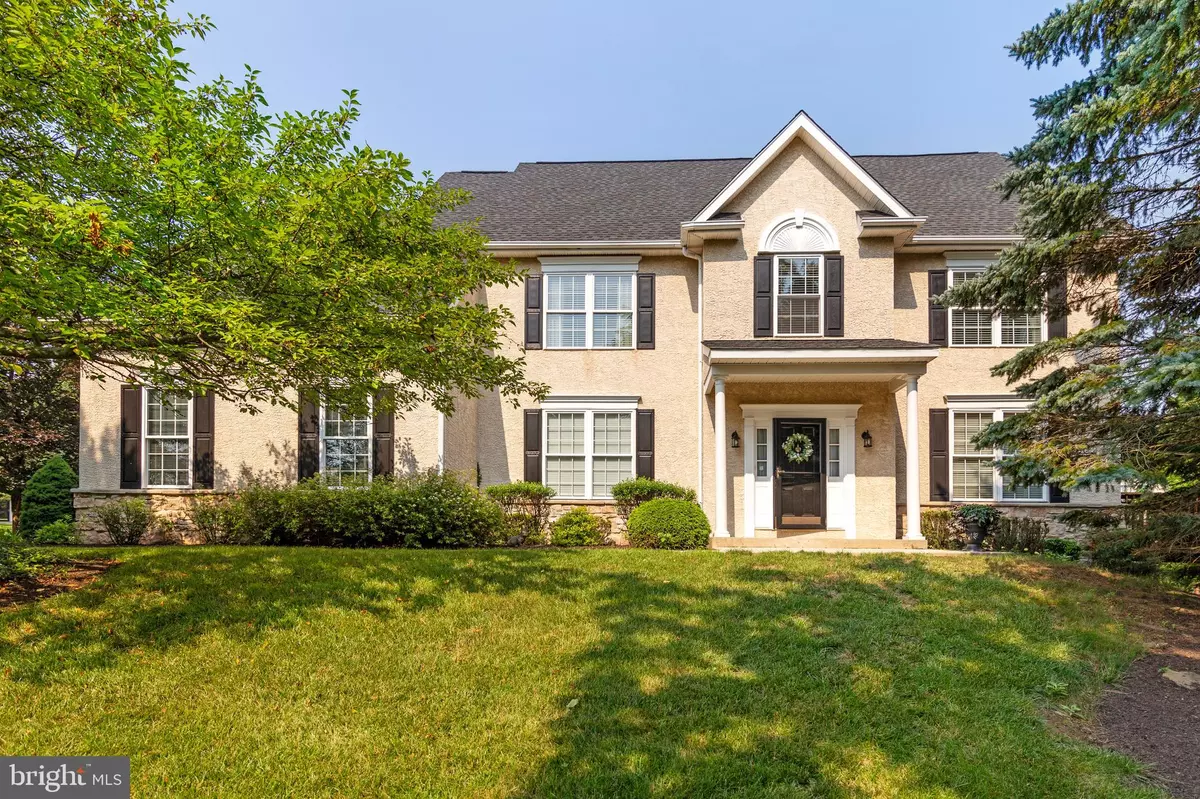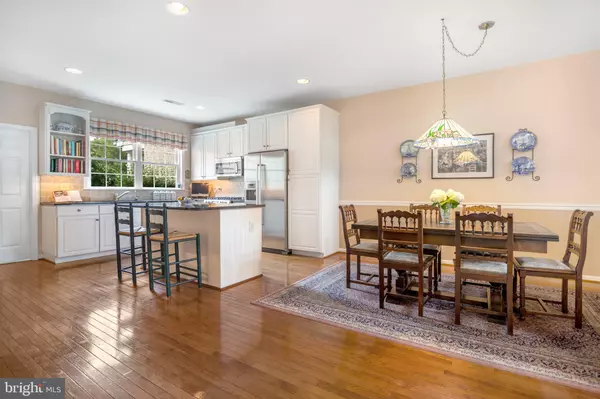$550,000
$539,000
2.0%For more information regarding the value of a property, please contact us for a free consultation.
3 Beds
4 Baths
3,299 SqFt
SOLD DATE : 09/15/2021
Key Details
Sold Price $550,000
Property Type Townhouse
Sub Type End of Row/Townhouse
Listing Status Sold
Purchase Type For Sale
Square Footage 3,299 sqft
Price per Sqft $166
Subdivision Yorkshire Of Blue
MLS Listing ID PAMC2003614
Sold Date 09/15/21
Style Colonial
Bedrooms 3
Full Baths 3
Half Baths 1
HOA Fees $315/mo
HOA Y/N Y
Abv Grd Liv Area 2,679
Originating Board BRIGHT
Year Built 1997
Annual Tax Amount $6,393
Tax Year 2021
Lot Size 7,566 Sqft
Acres 0.17
Lot Dimensions 85.00 x 0.00
Property Description
One-of-a-kind home with some of the Best Views in the entire Yorkshires of Blue Bell development! Nestled at the end of the street, this stunning, updated, expanded, three Bedroom, three and a half bath Brighton End-Unit Carriage Home is absolutely beautiful. Step-into the front foyer of this model-home with over 3,000 square feet of living space (on three levels), and you will know you are home! Custom Crown Molding, Hardwood Floors, and upgrades are everywhere you look.
The first floor of this Classic Center Hall Colonial has a Formal Living Room (with recessed lighting) that will be your cozy, quiet, sun-drenched oasis a great space for an office, entertaining, or curling-up with a good book. The sun-lit Formal Dining Room is elegant and grand, with a tray ceiling. An ideal room for dinner parties and holiday meals. At the end of the front hallway is a Powder Room.
Prepare your meals in the Enlarged Custom Kitchen, where the layout and materials were carefully thought-out with ease of food prep and entertaining in-mind. Generous Granite counters (lit by under-cabinet lighting) with tumbled ceramic tile backsplash are complimented by high-end, stainless steel Bosch appliances (including Gas Range with electric oven, an extra Under-Counter Wall Oven (electric), Microwave, Refrigerator and Dishwasher. The large Center Island is great for food prep or gathering. Just off the kitchen is the expanded first floor Laundry Room with built-in cabinets and access to the garage. Enjoy your morning coffee in the large breakfast area which opens-into the dramatic two-story Family Room, with gas Fireplace and magnificent views of the back yard through soaring two-story wall of windows. From here, step-out onto the deck with a motorized custom awning and expansive views of open space (and a stone barn on the adjacent nine-acre property) and woodlands, which are spectacular from your high vantage-point on the deck.
The second floor boasts an open hallway balcony overlooking the two-story Family Room, and grand Primary Bedroom Suite, complete with expanded closet space, and Sitting Room or Office/Den/Exercise Room Lit by two Skylights. The sun-lit custom Primary Bath has upgraded cabinetry, and a large frameless glass shower. Also on the second floor are two generously-sized bedrooms. The updated hall bathroom has a large vanity and full bathtub/shower.
The Walk-out Lower Level was designed with entertainment in-mind. There is ample space for table games, an exercise area or sitting and watching movies in this spacious day-lit area. French Doors (with retracting screen panels) lead to a separate patio shaded by the deck above. A full Wet Back-Bar with upper and lower cabinetry and newer full bathroom complete the lower level.
Newer Roof installed in 2013. Whole-House Security System by Brothers Electric. Replacement Windows throughout. This stunning and very well-cared-for home needs nothing, and is located in the Award-Winning Wissahickon School District. Make an appointment to tour this MUST-SEE home today.
Location
State PA
County Montgomery
Area Whitpain Twp (10666)
Zoning R6
Direction Southwest
Rooms
Other Rooms Living Room, Dining Room, Primary Bedroom, Bedroom 2, Bedroom 3, Kitchen, Family Room, Foyer, Laundry, Office, Recreation Room, Bathroom 2, Primary Bathroom, Half Bath
Basement Full, Daylight, Full, Interior Access, Outside Entrance, Partially Finished, Poured Concrete, Sump Pump, Unfinished, Walkout Level, Windows, Workshop
Interior
Interior Features Carpet, Ceiling Fan(s), Chair Railings, Crown Moldings, Family Room Off Kitchen, Floor Plan - Open, Formal/Separate Dining Room, Kitchen - Eat-In, Kitchen - Gourmet, Kitchen - Island, Pantry, Primary Bath(s), Recessed Lighting, Skylight(s), Soaking Tub, Stall Shower, Tub Shower, Upgraded Countertops, Wainscotting, Walk-in Closet(s), Wet/Dry Bar
Hot Water Natural Gas
Heating Forced Air
Cooling Central A/C
Flooring Carpet, Ceramic Tile, Hardwood
Fireplaces Number 1
Fireplaces Type Gas/Propane, Mantel(s), Marble
Equipment Built-In Microwave, Built-In Range, Dishwasher, Disposal, Dryer, Energy Efficient Appliances, Oven - Wall, Oven/Range - Gas, Refrigerator, Stainless Steel Appliances, Washer
Fireplace Y
Window Features Double Hung,Double Pane,Energy Efficient,Replacement,Screens,Skylights,Vinyl Clad
Appliance Built-In Microwave, Built-In Range, Dishwasher, Disposal, Dryer, Energy Efficient Appliances, Oven - Wall, Oven/Range - Gas, Refrigerator, Stainless Steel Appliances, Washer
Heat Source Natural Gas
Laundry Main Floor
Exterior
Exterior Feature Deck(s), Patio(s)
Garage Garage - Side Entry, Garage Door Opener, Inside Access
Garage Spaces 4.0
Utilities Available Cable TV, Under Ground
Waterfront N
Water Access N
View Garden/Lawn, Trees/Woods
Roof Type Architectural Shingle
Street Surface Black Top
Accessibility None
Porch Deck(s), Patio(s)
Parking Type Attached Garage, Driveway, On Street
Attached Garage 2
Total Parking Spaces 4
Garage Y
Building
Lot Description Backs - Open Common Area, Backs to Trees, Cul-de-sac, Front Yard, Landscaping, Rear Yard, Secluded
Story 3
Sewer Public Sewer
Water Public
Architectural Style Colonial
Level or Stories 3
Additional Building Above Grade, Below Grade
Structure Type 9'+ Ceilings,2 Story Ceilings,Cathedral Ceilings,Dry Wall
New Construction N
Schools
School District Wissahickon
Others
Pets Allowed Y
HOA Fee Include Common Area Maintenance,Lawn Maintenance,Reserve Funds,Road Maintenance,Snow Removal,Trash
Senior Community No
Tax ID 66-00-07395-036
Ownership Fee Simple
SqFt Source Assessor
Security Features Motion Detectors,Security System,Smoke Detector
Acceptable Financing Cash, Conventional
Listing Terms Cash, Conventional
Financing Cash,Conventional
Special Listing Condition Standard
Pets Description Cats OK, Dogs OK
Read Less Info
Want to know what your home might be worth? Contact us for a FREE valuation!

Our team is ready to help you sell your home for the highest possible price ASAP

Bought with Nicole C Miller-DeSantis • Coldwell Banker Realty

“Molly's job is to find and attract mastery-based agents to the office, protect the culture, and make sure everyone is happy! ”






