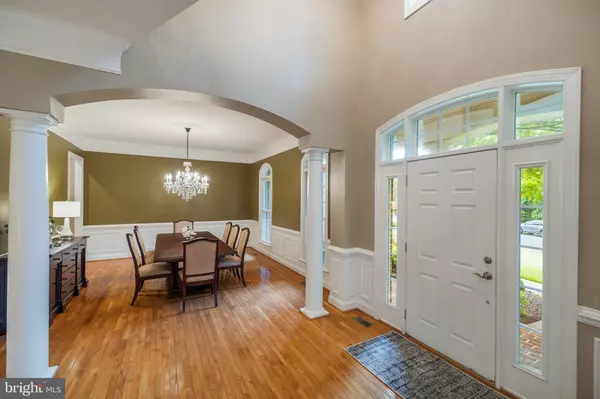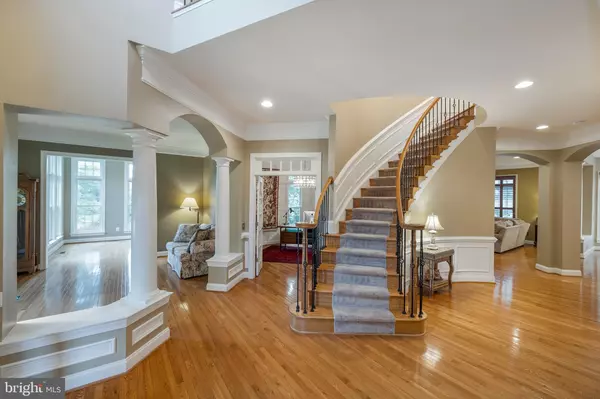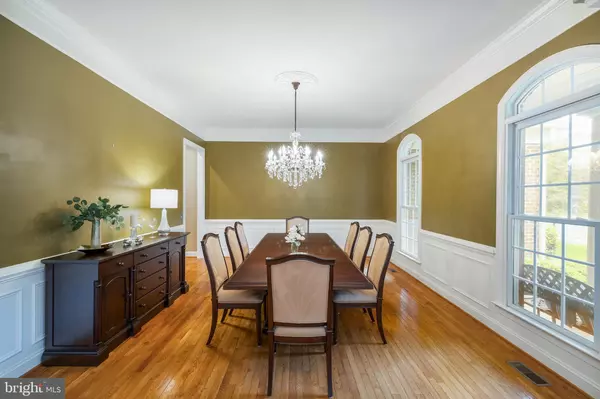$1,810,000
$1,550,000
16.8%For more information regarding the value of a property, please contact us for a free consultation.
5 Beds
7 Baths
7,462 SqFt
SOLD DATE : 06/21/2022
Key Details
Sold Price $1,810,000
Property Type Single Family Home
Sub Type Detached
Listing Status Sold
Purchase Type For Sale
Square Footage 7,462 sqft
Price per Sqft $242
Subdivision Cedar Crest
MLS Listing ID VALO2027648
Sold Date 06/21/22
Style Traditional
Bedrooms 5
Full Baths 6
Half Baths 1
HOA Fees $75/qua
HOA Y/N Y
Abv Grd Liv Area 5,427
Originating Board BRIGHT
Year Built 2005
Annual Tax Amount $12,326
Tax Year 2022
Lot Size 3.010 Acres
Acres 3.01
Property Description
Absolutely STUNNING Estate Home in Cedar Crest Neighborhood! With over 7400 finished sq ft on a 3+ acre lot and over 300K worth of upgrades inside and out, you will not be disappointed! Main level consists of a 2 story foyer with a curved staircase, living room, sunroom, dining room, family room with a wood burning fireplace and stone surround, half bath, morning room, renovated mudroom (custom cabinets and quartz counters) with access to the rear deck/pool, full bath, and Gourmet Kitchen with upgraded cabinets, large island, granite counters, SS appliances, walk in pantry, butler's pantry, and desk space; Upper Level has a large Owner's Suite with sitting room, 3 sided gas fireplace, and balcony overlooking the backyard, Owner's bathroom with dual sinks, dual entry shower, soaking tub, 2 toilet closets, and large walk in closet, 3 secondary bedrooms with private baths in each (2 have been upgraded) and walk in closets; Lower level is ready for lots of entertaining fun with a large rec room, 3 sided gas fireplace, wet bar with dishwasher and beverage fridge plus beautifully upgraded cabinets and counters, exercise room, bedroom, full bath, and 2 storage areas (one has an additional washer/dryer). The backyard is the oasis in the heart of Loudoun! Simple gorgeous and breathtaking 800 sq ft maintenance free deck leads to the paver patio surrounding the resort like pool. A beautiful wood beamed pavilion and wood burning fireplace complete this rear yard. The view of the trees and complete privacy will wow you! Fully fenced, 13 zone irrigation system, 3 car garage, and so much more!!
Location
State VA
County Loudoun
Zoning TR3LBR
Rooms
Basement Fully Finished, Rear Entrance, Interior Access, Sump Pump, Walkout Stairs
Interior
Interior Features Additional Stairway, Butlers Pantry, Carpet, Ceiling Fan(s), Chair Railings, Crown Moldings, Curved Staircase, Family Room Off Kitchen, Floor Plan - Open, Formal/Separate Dining Room, Kitchen - Gourmet, Kitchen - Island, Pantry, Recessed Lighting, Upgraded Countertops, Walk-in Closet(s), Wet/Dry Bar, Window Treatments, Wood Floors
Hot Water Natural Gas
Heating Central
Cooling Ceiling Fan(s), Central A/C, Programmable Thermostat, Zoned
Flooring Carpet, Ceramic Tile, Hardwood
Fireplaces Number 3
Fireplaces Type Gas/Propane, Wood
Equipment Cooktop, Dishwasher, Disposal, Dryer, Microwave, Oven - Wall, Refrigerator, Stainless Steel Appliances, Washer, Water Heater
Fireplace Y
Appliance Cooktop, Dishwasher, Disposal, Dryer, Microwave, Oven - Wall, Refrigerator, Stainless Steel Appliances, Washer, Water Heater
Heat Source Natural Gas
Laundry Main Floor, Lower Floor
Exterior
Parking Features Garage - Side Entry, Garage Door Opener
Garage Spaces 3.0
Fence Fully, Wrought Iron
Pool In Ground
Water Access N
View Trees/Woods
Accessibility None
Attached Garage 3
Total Parking Spaces 3
Garage Y
Building
Lot Description Backs to Trees, Landscaping, Private, Premium
Story 3
Foundation Concrete Perimeter, Slab
Sewer Public Sewer
Water Public
Architectural Style Traditional
Level or Stories 3
Additional Building Above Grade, Below Grade
New Construction N
Schools
Elementary Schools Buffalo Trail
Middle Schools Willard
High Schools Lightridge
School District Loudoun County Public Schools
Others
HOA Fee Include Common Area Maintenance,Snow Removal,Trash
Senior Community No
Tax ID 170380401000
Ownership Fee Simple
SqFt Source Assessor
Special Listing Condition Standard
Read Less Info
Want to know what your home might be worth? Contact us for a FREE valuation!

Our team is ready to help you sell your home for the highest possible price ASAP

Bought with Todd William Markham • Long & Foster Real Estate, Inc.
“Molly's job is to find and attract mastery-based agents to the office, protect the culture, and make sure everyone is happy! ”






