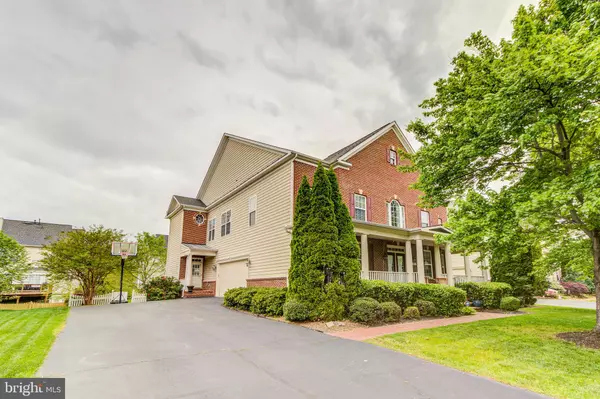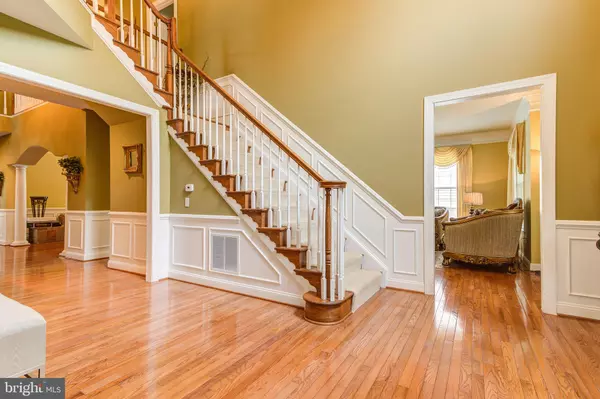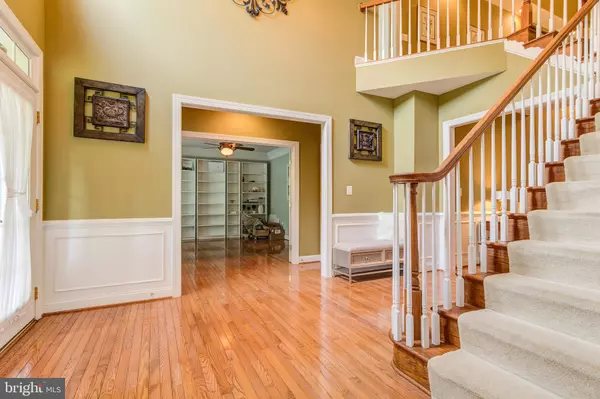$975,000
$989,000
1.4%For more information regarding the value of a property, please contact us for a free consultation.
5 Beds
6 Baths
6,045 SqFt
SOLD DATE : 06/18/2021
Key Details
Sold Price $975,000
Property Type Single Family Home
Sub Type Detached
Listing Status Sold
Purchase Type For Sale
Square Footage 6,045 sqft
Price per Sqft $161
Subdivision Brambleton
MLS Listing ID VALO437264
Sold Date 06/18/21
Style Colonial
Bedrooms 5
Full Baths 5
Half Baths 1
HOA Fees $193/mo
HOA Y/N Y
Abv Grd Liv Area 4,576
Originating Board BRIGHT
Year Built 2004
Annual Tax Amount $8,342
Tax Year 2021
Lot Size 0.310 Acres
Acres 0.31
Property Description
Just listed in the sought after neighborhood of Brambleton! Over 6,000 SF gorgeous 5 Bedroom, 5.5 Bath home with picture-perfect curb appeal on a spacious lot with paver walk in back, expanded deck, balcony off master suite, fenced yard and 2-car garage! Fantastic features include open floor layout, beautiful foyer, high ceilings throughout, luxurious master suite with sitting room, wet bar, and balcony. Main level features formal living and dining rooms, office, gourmet kitchen with cooktop, wall ovens, granite counters and SS appliances. Lower level is an entertainer's dream! Huge recreation room with tons of storage and 2 full bathrooms/1 bedroom and an additional room that can be used as a 6th bedroom! Brambleton Amenities include: Verizon FIOS Package w/Cable and Internet, 4 Pool Complexes, Across the street from Legacy Park with Swings, Tot Lots, Climbing Wall, Picnic Tables, Tennis Courts, Basketball Courts, MILES of Walking Trails, Sand Volleyball and much more! Close to schools, shopping, restaurants, Brambleton Library and future Silver Line Metro Station! Home warranty included!
Location
State VA
County Loudoun
Zoning 01
Direction East
Rooms
Other Rooms Dining Room, Primary Bedroom, Sitting Room, Bedroom 2, Bedroom 3, Kitchen, Family Room, Foyer, Bedroom 1, Laundry, Office, Storage Room, Media Room, Bathroom 1, Bathroom 2, Bathroom 3, Bonus Room, Primary Bathroom, Additional Bedroom
Basement Full, Rear Entrance
Interior
Hot Water Natural Gas
Heating Forced Air
Cooling Central A/C
Fireplaces Number 2
Fireplace Y
Heat Source Natural Gas
Laundry Main Floor, Washer In Unit, Dryer In Unit
Exterior
Garage Garage - Side Entry, Garage Door Opener
Garage Spaces 6.0
Fence Picket
Amenities Available Basketball Courts, Bike Trail, Jog/Walk Path, Swimming Pool, Tennis Courts, Tot Lots/Playground, Volleyball Courts, Party Room, Picnic Area
Waterfront N
Water Access N
Accessibility 2+ Access Exits, Level Entry - Main
Parking Type Attached Garage, Driveway
Attached Garage 2
Total Parking Spaces 6
Garage Y
Building
Story 3
Sewer Public Sewer
Water Public
Architectural Style Colonial
Level or Stories 3
Additional Building Above Grade, Below Grade
New Construction N
Schools
Elementary Schools Legacy
Middle Schools Stone Hill
High Schools Rock Ridge
School District Loudoun County Public Schools
Others
Pets Allowed Y
HOA Fee Include Common Area Maintenance,Cable TV,Fiber Optics at Dwelling,High Speed Internet,Management,Pool(s),Pier/Dock Maintenance,Recreation Facility,Reserve Funds,Trash
Senior Community No
Tax ID 159472801000
Ownership Fee Simple
SqFt Source Assessor
Acceptable Financing Cash, Conventional, FHA, VA
Horse Property N
Listing Terms Cash, Conventional, FHA, VA
Financing Cash,Conventional,FHA,VA
Special Listing Condition Standard
Pets Description Dogs OK, Cats OK
Read Less Info
Want to know what your home might be worth? Contact us for a FREE valuation!

Our team is ready to help you sell your home for the highest possible price ASAP

Bought with Akshay Bhatnagar • Virginia Select Homes, LLC.

“Molly's job is to find and attract mastery-based agents to the office, protect the culture, and make sure everyone is happy! ”






