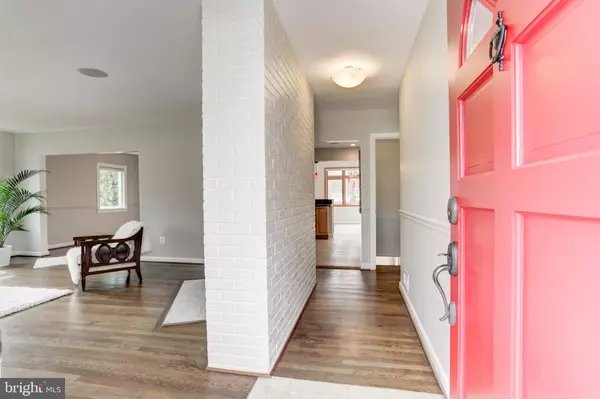$1,119,751
$875,000
28.0%For more information regarding the value of a property, please contact us for a free consultation.
5 Beds
3 Baths
0.33 Acres Lot
SOLD DATE : 04/20/2022
Key Details
Sold Price $1,119,751
Property Type Single Family Home
Sub Type Detached
Listing Status Sold
Purchase Type For Sale
Subdivision Dale View Manor
MLS Listing ID VAFX2053726
Sold Date 04/20/22
Style Ranch/Rambler
Bedrooms 5
Full Baths 3
HOA Y/N N
Originating Board BRIGHT
Year Built 1957
Annual Tax Amount $10,059
Tax Year 2021
Lot Size 0.330 Acres
Acres 0.33
Property Description
Welcome to 2338 Barbour Rd in sought-after Falls Church. This charming and cozy home **features a two-level addition off the kitchen ( 250K) A large two-level spacious screened-in porch with complete privacy on the lower level. **Hardwood floors, **2 wood-burning fireplaces, **5 bedrooms, **3 full bathrooms **NEW PAINT (Benjamin Moore), large spacious rooms including a living room, dining room, and eat-in kitchen. The lower level features a large family room with **brand new carpet. Perfect for movie night in front of the fire. A beautiful home office surrounded by windows looking out at the backyard, This home has been well-maintained and renovated. **Pella Windows, **renovated bathrooms, **renovated kitchen, **NEW ceiling fans. SURROUND SOUND on level one. Entertainers' dream backyard. The large yard is an endless oasis of opportunities for gardening and landscaping. Firepit and barbeque with friends and neighbors. It’s a fantastic home for just about any activity. Location Location Location! Commuters will love being 1 mile from West Falls Church Metro with easy access to Rt. 7, Rt 66, and 495. This home is very convenient to Falls Church City, the Mosaic District, Tysons Corner, and it's an easy walk or bike ride to the upcoming Founders Row. Outdoor enthusiasts will love the W&OD Trail located just blocks away.
Location
State VA
County Fairfax
Zoning 130
Rooms
Other Rooms Living Room, Dining Room, Primary Bedroom, Bedroom 2, Bedroom 3, Kitchen, Family Room, Exercise Room, Laundry, Office, Bathroom 1, Bathroom 2, Primary Bathroom, Full Bath
Basement Fully Finished
Main Level Bedrooms 3
Interior
Interior Features Attic, Breakfast Area, Carpet, Ceiling Fan(s), Dining Area, Entry Level Bedroom, Formal/Separate Dining Room, Kitchen - Eat-In, Tub Shower, Upgraded Countertops, Wood Floors
Hot Water Natural Gas
Heating Heat Pump - Electric BackUp
Cooling Heat Pump(s), Central A/C
Flooring Hardwood, Ceramic Tile, Other
Fireplaces Number 2
Fireplaces Type Wood
Equipment Built-In Range, Dishwasher, Disposal, Dryer - Electric, Washer
Furnishings No
Fireplace Y
Window Features Double Pane,Energy Efficient
Appliance Built-In Range, Dishwasher, Disposal, Dryer - Electric, Washer
Heat Source Natural Gas, Electric
Laundry Washer In Unit, Dryer In Unit
Exterior
Exterior Feature Screened, Enclosed, Porch(es), Patio(s)
Garage Garage - Front Entry
Garage Spaces 5.0
Waterfront N
Water Access N
View Trees/Woods
Roof Type Shingle
Accessibility None
Porch Screened, Enclosed, Porch(es), Patio(s)
Parking Type Attached Garage, Driveway
Attached Garage 1
Total Parking Spaces 5
Garage Y
Building
Story 2
Foundation Slab
Sewer Public Sewer
Water Public
Architectural Style Ranch/Rambler
Level or Stories 2
Additional Building Above Grade, Below Grade
New Construction N
Schools
Elementary Schools Shrevewood
Middle Schools Kilmer
High Schools Marshall
School District Fairfax County Public Schools
Others
Pets Allowed Y
Senior Community No
Tax ID 0403 02 0018
Ownership Fee Simple
SqFt Source Assessor
Acceptable Financing Conventional, Cash, FHA, VA
Listing Terms Conventional, Cash, FHA, VA
Financing Conventional,Cash,FHA,VA
Special Listing Condition Standard
Pets Description No Pet Restrictions
Read Less Info
Want to know what your home might be worth? Contact us for a FREE valuation!

Our team is ready to help you sell your home for the highest possible price ASAP

Bought with Carl A Bender • Compass

“Molly's job is to find and attract mastery-based agents to the office, protect the culture, and make sure everyone is happy! ”






