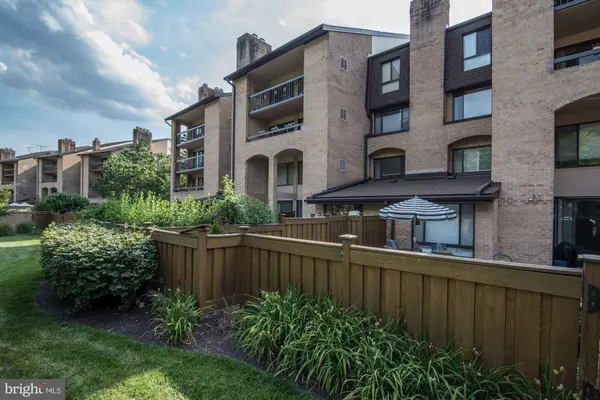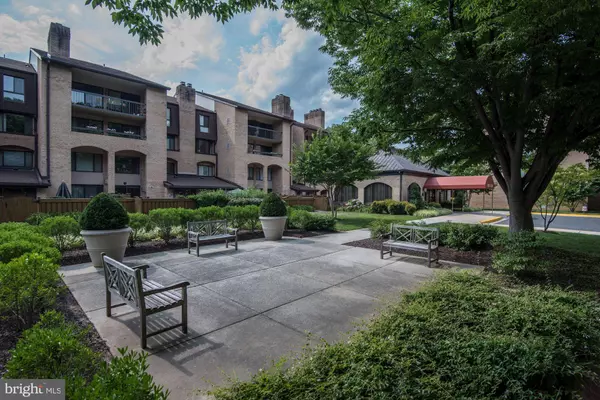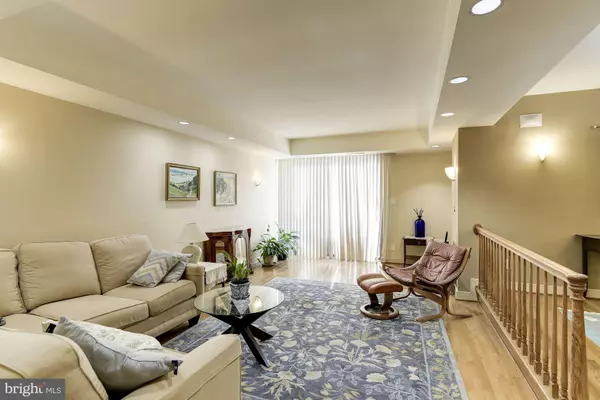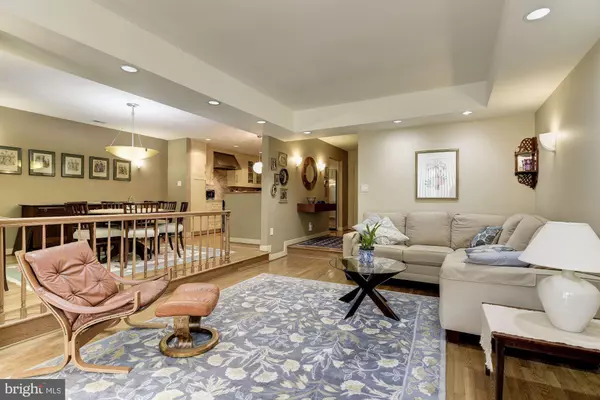$561,000
$564,000
0.5%For more information regarding the value of a property, please contact us for a free consultation.
2 Beds
3 Baths
1,672 SqFt
SOLD DATE : 09/08/2021
Key Details
Sold Price $561,000
Property Type Single Family Home
Sub Type Unit/Flat/Apartment
Listing Status Sold
Purchase Type For Sale
Square Footage 1,672 sqft
Price per Sqft $335
Subdivision Old Georgetown Vill Codm
MLS Listing ID MDMC753480
Sold Date 09/08/21
Style Traditional
Bedrooms 2
Full Baths 2
Half Baths 1
HOA Fees $917/mo
HOA Y/N Y
Abv Grd Liv Area 1,672
Originating Board BRIGHT
Year Built 1980
Annual Tax Amount $5,112
Tax Year 2021
Property Description
This condo development, which is situated amidst lush landscaping in wooded area, offers a lifestyle choice of tranquility, security and comfort. The two bedroom condo has many improvements: new energy efficient sliding doors to the patio, new attractive verticals in the living room, new washing machine, refrigerator and New heating and air conditioning unit. The spacious master bedroom features attractive blinds and a customized TV space for an entertainment system. Completing the living space are 2 updated full baths and a warm and charming den / office with recessed lighting, a customized wall unit, a wood burning fireplace. Additionally there are two secure storage enclosures. Complementing the condo's features is the abundance of community amenities: two tennis courts, secure underground parking, outdoor pool, fitness room, community room with WiFi. FOBS & security cameras are attractive features. The location enhances daily life with easy access to shopping, dining and entertainment. Metro is approx. one mile away. Walking distance to public transportation. Close to Whole Foods and CVS. Walk to Pike and Rose shopping and restaurants.
Location
State MD
County Montgomery
Zoning PD9
Rooms
Other Rooms Living Room, Kitchen, Den, Bedroom 1, Bathroom 1, Bathroom 2, Bathroom 3, Half Bath, Additional Bedroom
Interior
Interior Features Ceiling Fan(s), Dining Area, Family Room Off Kitchen, Primary Bath(s), Recessed Lighting, Stall Shower, Tub Shower, Upgraded Countertops, Walk-in Closet(s), Window Treatments, Wood Floors
Hot Water Electric
Heating Central
Cooling Heat Pump(s)
Flooring Hardwood, Ceramic Tile
Fireplaces Number 1
Fireplaces Type Wood, Screen
Equipment Cooktop, Dishwasher, Disposal, Dryer - Electric, Exhaust Fan, Instant Hot Water, Oven/Range - Electric, Range Hood, Refrigerator, Water Heater
Furnishings No
Fireplace Y
Window Features Sliding
Appliance Cooktop, Dishwasher, Disposal, Dryer - Electric, Exhaust Fan, Instant Hot Water, Oven/Range - Electric, Range Hood, Refrigerator, Water Heater
Heat Source Electric
Laundry Upper Floor, Has Laundry
Exterior
Parking Features Garage Door Opener, Covered Parking, Additional Storage Area
Garage Spaces 2.0
Utilities Available Cable TV, Electric Available, Phone Available
Amenities Available Community Center, Elevator, Exercise Room, Fitness Center, Pool - Outdoor, Tennis Courts, Party Room, Picnic Area, Reserved/Assigned Parking
Water Access N
Accessibility None
Attached Garage 2
Total Parking Spaces 2
Garage Y
Building
Story 2
Unit Features Garden 1 - 4 Floors
Sewer Public Sewer
Water Community
Architectural Style Traditional
Level or Stories 2
Additional Building Above Grade, Below Grade
Structure Type Dry Wall
New Construction N
Schools
Elementary Schools Garrett Park
Middle Schools Tilden
High Schools Walter Johnson
School District Montgomery County Public Schools
Others
Pets Allowed N
HOA Fee Include Common Area Maintenance,Lawn Care Front,Lawn Care Rear,Lawn Care Side,Lawn Maintenance,Management,Pool(s),Recreation Facility,Trash,Water,Snow Removal,Road Maintenance
Senior Community No
Tax ID 160402134322
Ownership Condominium
Security Features Resident Manager,Smoke Detector
Acceptable Financing Conventional
Horse Property N
Listing Terms Conventional
Financing Conventional
Special Listing Condition Standard
Read Less Info
Want to know what your home might be worth? Contact us for a FREE valuation!

Our team is ready to help you sell your home for the highest possible price ASAP

Bought with Mary E O'Brien • Long & Foster Real Estate, Inc.
“Molly's job is to find and attract mastery-based agents to the office, protect the culture, and make sure everyone is happy! ”






