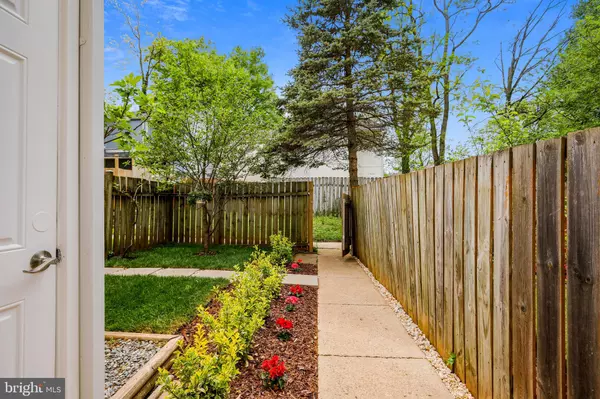$308,000
$289,000
6.6%For more information regarding the value of a property, please contact us for a free consultation.
3 Beds
2 Baths
1,136 SqFt
SOLD DATE : 06/11/2021
Key Details
Sold Price $308,000
Property Type Townhouse
Sub Type Interior Row/Townhouse
Listing Status Sold
Purchase Type For Sale
Square Footage 1,136 sqft
Price per Sqft $271
Subdivision Laytonia
MLS Listing ID MDMC756256
Sold Date 06/11/21
Style Contemporary
Bedrooms 3
Full Baths 1
Half Baths 1
HOA Fees $54/mo
HOA Y/N Y
Abv Grd Liv Area 1,136
Originating Board BRIGHT
Year Built 1970
Annual Tax Amount $2,286
Tax Year 2021
Lot Size 2,000 Sqft
Acres 0.05
Property Description
OPEN HOUSE SATURDAY 12-4p ** Enjoy this meticulously kept two level townhome! We love the fenced front and back yards.. offering privacy and the opportunity to enjoy your own gardening. With an open floorplan on the main level, you will have plenty of room for enjoyment for entertaining or just on your own. Easy care flooring, a huge kitchen (6 burner gas cooktop! Double wall ovens! Side by Side LG Frig! Corian counter tops! Double sink! cabinet paneled Dishwasher!) Laundry Closet on the main level; and a powder room as well. Upstairs there are 3 Bedrooms & 1 Full Bath. The backyard is the PERFECT spot to be-- 2 lounging benches are perfect to stretch out and enjoy the afternoon, and the perfect amount of grassy area in the fenced yard for play, garden or to let Fido enjoy.
Location
State MD
County Montgomery
Zoning R60
Interior
Interior Features Breakfast Area, Combination Dining/Living, Ceiling Fan(s), Floor Plan - Open, Recessed Lighting, Walk-in Closet(s)
Hot Water Natural Gas
Heating Forced Air
Cooling Central A/C
Flooring Laminated, Other
Equipment Dishwasher, Disposal, Dryer, Exhaust Fan, Oven - Double, Refrigerator, Cooktop
Fireplace N
Appliance Dishwasher, Disposal, Dryer, Exhaust Fan, Oven - Double, Refrigerator, Cooktop
Heat Source Natural Gas
Laundry Dryer In Unit, Washer In Unit, Main Floor
Exterior
Parking On Site 1
Fence Privacy, Rear, Fully, Wood
Amenities Available Tot Lots/Playground
Water Access N
Roof Type Shingle
Accessibility Other, None
Garage N
Building
Story 2
Sewer Public Sewer
Water Public
Architectural Style Contemporary
Level or Stories 2
Additional Building Above Grade, Below Grade
New Construction N
Schools
Elementary Schools Mill Creek Towne
Middle Schools Shady Grove
High Schools Col. Zadok A. Magruder
School District Montgomery County Public Schools
Others
HOA Fee Include Reserve Funds
Senior Community No
Tax ID 160900793100
Ownership Fee Simple
SqFt Source Assessor
Acceptable Financing Cash, Conventional, FHA, VA
Listing Terms Cash, Conventional, FHA, VA
Financing Cash,Conventional,FHA,VA
Special Listing Condition Standard
Read Less Info
Want to know what your home might be worth? Contact us for a FREE valuation!

Our team is ready to help you sell your home for the highest possible price ASAP

Bought with Katie C. Tsurapas • RE/MAX Plus
“Molly's job is to find and attract mastery-based agents to the office, protect the culture, and make sure everyone is happy! ”






