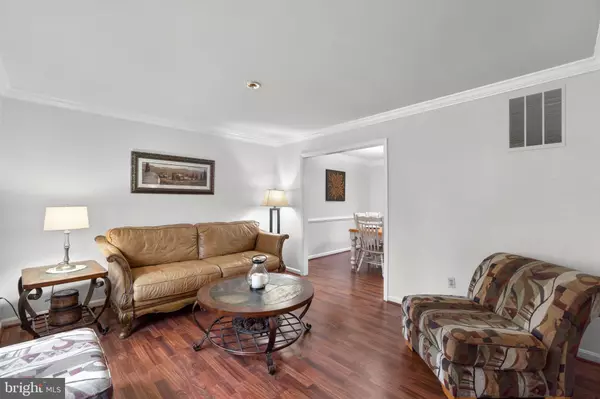$655,000
$609,000
7.6%For more information regarding the value of a property, please contact us for a free consultation.
4 Beds
3 Baths
2,022 SqFt
SOLD DATE : 04/21/2022
Key Details
Sold Price $655,000
Property Type Single Family Home
Sub Type Detached
Listing Status Sold
Purchase Type For Sale
Square Footage 2,022 sqft
Price per Sqft $323
Subdivision Long Gate
MLS Listing ID MDHW2012566
Sold Date 04/21/22
Style Colonial
Bedrooms 4
Full Baths 2
Half Baths 1
HOA Fees $12/ann
HOA Y/N Y
Abv Grd Liv Area 1,882
Originating Board BRIGHT
Year Built 1989
Annual Tax Amount $6,916
Tax Year 2021
Lot Size 6,011 Sqft
Acres 0.14
Property Description
Welcome to this beautiful home located in the much sought after Wheatfield Community in Ellicott City. This 4Bdrm, 2 Full, 1 Half Bath Traditional Colonial boasts many new and enhanced features. Freshly painted throughout with new carpet on the upper floor and stairs. Upon entry, Oak Hardwood Floors lead you from the foyer and down the hall into the Kitchen. Enjoy preparing meals in the Table space kitchen with granite countertops and breakfast island. Adjacent to the kitchen, the sun drenched large family room features built-in book cases and a cozy woodburning fireplace. The upper level offers four good sized bedrooms. The Owner's Suite has dual walk-in closets. Owner's Bathroom and Upper Hall Full Bathroom have been recently updated with modern fixtures and lovely tile. The basement offers plenty of space to create as your own, along with a finished lower level office/theatre room. High Efficiency Gas Water Heater replaced in Fall of 2021. High Efficiency Gas Furnace was installed, estimated 10yrs. The backyard has a sprawling Deck with ample space for entertaining. Plenty of parking in driveway and two car attached garage. Great neighborhood for - Close to Major Shopping Centre, YMCA, Hwy access.
Location
State MD
County Howard
Zoning RSC
Rooms
Basement Poured Concrete, Partially Finished
Interior
Interior Features Built-Ins, Carpet, Ceiling Fan(s), Floor Plan - Traditional, Formal/Separate Dining Room, Kitchen - Eat-In, Kitchen - Island, Recessed Lighting, Wood Floors, Window Treatments, Walk-in Closet(s), Upgraded Countertops, Tub Shower, Primary Bath(s), Family Room Off Kitchen
Hot Water Natural Gas
Heating Central
Cooling Ceiling Fan(s), Central A/C
Fireplaces Number 1
Fireplace Y
Heat Source Natural Gas
Exterior
Parking Features Additional Storage Area, Garage - Front Entry, Inside Access
Garage Spaces 4.0
Utilities Available Cable TV
Water Access N
Accessibility None
Attached Garage 2
Total Parking Spaces 4
Garage Y
Building
Story 3
Foundation Concrete Perimeter, Active Radon Mitigation
Sewer Public Sewer
Water Public
Architectural Style Colonial
Level or Stories 3
Additional Building Above Grade, Below Grade
New Construction N
Schools
Elementary Schools Veterans
Middle Schools Ellicott Mills
High Schools Centennial
School District Howard County Public School System
Others
Senior Community No
Tax ID 1402330482
Ownership Fee Simple
SqFt Source Assessor
Special Listing Condition Standard
Read Less Info
Want to know what your home might be worth? Contact us for a FREE valuation!

Our team is ready to help you sell your home for the highest possible price ASAP

Bought with Jami F Dennis • RE/MAX Realty Centre, Inc.
“Molly's job is to find and attract mastery-based agents to the office, protect the culture, and make sure everyone is happy! ”






