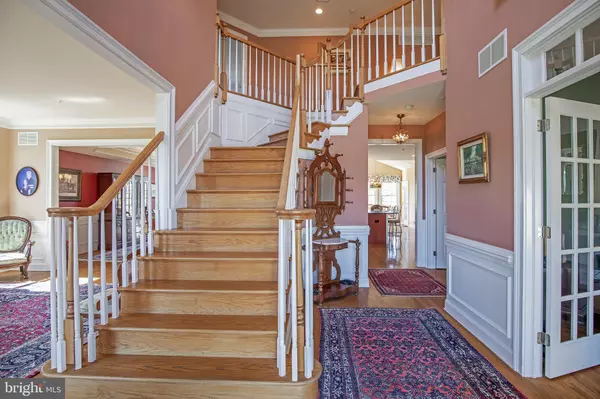$1,072,000
$998,000
7.4%For more information regarding the value of a property, please contact us for a free consultation.
4 Beds
5 Baths
4,788 SqFt
SOLD DATE : 06/21/2022
Key Details
Sold Price $1,072,000
Property Type Single Family Home
Sub Type Detached
Listing Status Sold
Purchase Type For Sale
Square Footage 4,788 sqft
Price per Sqft $223
Subdivision Deerfield
MLS Listing ID PABU2022880
Sold Date 06/21/22
Style Colonial
Bedrooms 4
Full Baths 4
Half Baths 1
HOA Y/N N
Abv Grd Liv Area 3,788
Originating Board BRIGHT
Year Built 1999
Annual Tax Amount $12,850
Tax Year 2021
Lot Size 1.083 Acres
Acres 1.08
Lot Dimensions 0.00 x 0.00
Property Description
Welcome home to 14 Alexanders Court located in the desirable community of Deerfield. This spectacular turn-key 4 bedroom 4 full and 1 half bath home has been meticulously maintained by it's current owners. As you enter the spacious two-story foyer you are greeted by pristine hardwood floors, detailed millwork and a solid oak turned staircase leading to the second level. The foyer is flanked on the right by a 1st floor study gorgeous built-ins and HW floors and on the left by the formal living room with wainscotting, crown moldings, HW floors and a large bay style window that extends the room an additional 3ft. The living room opens directly to the dining room that is highlighted by HW floors, another bay style window that extends the room and the most beautiful tray style ceiling complete with detailed moldings. Perhaps the most enjoyed area in any home is the kitchen. Here you'll find an open concept with stunning HW floors, cherry cabinetry, granite counters and a light drenched breakfast room which is the perfect spot for you to enjoy your morning coffee! The great room is two stories in height and features walls of windows, a natural stone fireplace perfect for those chilly spring evenings and a second staircase leading upstairs. A plush primary suite with opulent bathroom & sitting area can be found on the second floor. In addition, there is an oversized master closet that you'll fall in love with! And don't miss the walk-up attic with plenty of storage off of the primary bathroom! A princess suite with bathroom and 2 additional bedrooms with shared bath complete the second floor. The finished lower level is, believe it or not, light drenched with many windows including a bay window and double French style doors leading outside. There is also a large game area, entertainment space, full bathroom and a beautiful windowed room that can be used as a second home office or guest suite. Outside enjoy the bucolic surroundings that include a large maintenance free deck, beautiful extended patio and plenty of mature trees to surround yourself in privacy. 3 car side entry garage too! This home offers space for just about everything you may need. Move right in. Conveniently located. Award winning Council Rock School District. Its the home you have been waiting for....make it your own!
Location
State PA
County Bucks
Area Wrightstown Twp (10153)
Zoning CR1
Rooms
Other Rooms Living Room, Dining Room, Primary Bedroom, Bedroom 2, Bedroom 3, Bedroom 4, Kitchen, Game Room, Family Room, Breakfast Room, Study, Media Room, Bonus Room
Basement Fully Finished
Interior
Hot Water Electric
Heating Forced Air
Cooling Central A/C
Fireplaces Number 1
Fireplace Y
Heat Source Propane - Leased
Laundry Main Floor
Exterior
Garage Garage - Side Entry, Garage Door Opener, Inside Access
Garage Spaces 6.0
Waterfront N
Water Access N
View Garden/Lawn, Scenic Vista, Trees/Woods
Accessibility None
Parking Type Attached Garage, Driveway, On Street
Attached Garage 3
Total Parking Spaces 6
Garage Y
Building
Story 2
Foundation Concrete Perimeter
Sewer On Site Septic
Water Well
Architectural Style Colonial
Level or Stories 2
Additional Building Above Grade, Below Grade
New Construction N
Schools
Elementary Schools Sol Feinstone
Middle Schools Newtown
High Schools Council Rock High School North
School District Council Rock
Others
Senior Community No
Tax ID 53-005-018
Ownership Fee Simple
SqFt Source Assessor
Acceptable Financing Cash, Conventional
Listing Terms Cash, Conventional
Financing Cash,Conventional
Special Listing Condition Standard
Read Less Info
Want to know what your home might be worth? Contact us for a FREE valuation!

Our team is ready to help you sell your home for the highest possible price ASAP

Bought with Edmund Choi • RE/MAX Main Line-Paoli

“Molly's job is to find and attract mastery-based agents to the office, protect the culture, and make sure everyone is happy! ”






