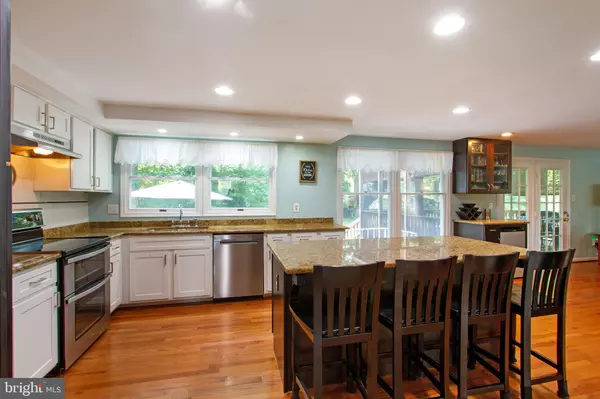$590,000
$590,000
For more information regarding the value of a property, please contact us for a free consultation.
5 Beds
4 Baths
3,332 SqFt
SOLD DATE : 08/31/2021
Key Details
Sold Price $590,000
Property Type Single Family Home
Sub Type Detached
Listing Status Sold
Purchase Type For Sale
Square Footage 3,332 sqft
Price per Sqft $177
Subdivision Colony Woods
MLS Listing ID VAPW2002270
Sold Date 08/31/21
Style Colonial
Bedrooms 5
Full Baths 3
Half Baths 1
HOA Y/N N
Abv Grd Liv Area 2,332
Originating Board BRIGHT
Year Built 1981
Annual Tax Amount $5,228
Tax Year 2020
Lot Size 0.479 Acres
Acres 0.48
Property Description
Colony Woods Beauty! Well maintained home! Roof and siding only 3 Years old! Nest system cameras convey. Come home to this 5 bedroom, 3.5 Bath, 2 car Garage home with over 3300 sq feet of living space!! You will love the Large stone walkway that welcomes your guests to the new updated front door. The home features a large size Formal living and Dining Room. The Kitchen has 3 YO stainless steel appliances, granite counters, lots of cabinets, and island with pull outs. There are hardwood floors throughout the main level. The Kitchen is open to the Family Room with a Gas Fireplace. On the back of the home is a lovely screened in porch for lazy summer afternoons with no bugs! On the upper level you will find five generous size bedrooms. The primary bedroom is large, has a walk in closet with a motion sensored light. and a cedar shoe closet. The newly updated luxury primary bath has dual sinks, oversized tub/ shower combo. The other four bedrooms al have nice size closets. Bedroom 2 has a tv wall mount that conveys. There is a fun 1/2 door barn style door to the basement. The walk up finished basement has luxury vinyl flooring throughout. The main recreation room has a wood burning fireplace and book cases that convey. The built in bar and drink fridge conveys. There is an additional room for an office or workout room and there is tons of recessed lighting. A full bath is located here as well. The water heater is less than 10 years old, Lennox HVAC is about 7 years old, The two car garage has cabinets that will convey. There is also a large storage area above the garage! The yard has a shed and firepit for your outdoor entertaining! Washer/ dryer conveys "as is" This home is close to commuter lots, bus transportation, and the VRE. Close to Quantico and Ft Belvoir!
Location
State VA
County Prince William
Zoning A1
Rooms
Other Rooms Living Room, Dining Room, Primary Bedroom, Bedroom 2, Bedroom 3, Bedroom 4, Bedroom 5, Kitchen, Family Room, Den, Foyer, Office, Recreation Room, Bathroom 1, Bathroom 2, Primary Bathroom
Basement Other
Interior
Interior Features Attic, Breakfast Area, Built-Ins, Ceiling Fan(s), Dining Area, Family Room Off Kitchen, Floor Plan - Traditional, Formal/Separate Dining Room, Kitchen - Eat-In, Kitchen - Island, Pantry, Recessed Lighting, Upgraded Countertops, Wood Floors
Hot Water Electric
Heating Heat Pump(s)
Cooling Central A/C, Ceiling Fan(s)
Fireplaces Number 2
Fireplaces Type Wood
Equipment Built-In Microwave, Dishwasher, Disposal, Dryer, Exhaust Fan, Icemaker, Refrigerator, Stove, Washer, Water Heater
Fireplace Y
Appliance Built-In Microwave, Dishwasher, Disposal, Dryer, Exhaust Fan, Icemaker, Refrigerator, Stove, Washer, Water Heater
Heat Source Electric
Exterior
Exterior Feature Deck(s), Screened, Porch(es)
Parking Features Garage - Front Entry
Garage Spaces 2.0
Utilities Available Cable TV Available
Water Access N
Roof Type Architectural Shingle
Accessibility None
Porch Deck(s), Screened, Porch(es)
Attached Garage 2
Total Parking Spaces 2
Garage Y
Building
Story 3
Sewer Public Sewer
Water Public
Architectural Style Colonial
Level or Stories 3
Additional Building Above Grade, Below Grade
New Construction N
Schools
School District Prince William County Public Schools
Others
Senior Community No
Tax ID 8191-08-9407
Ownership Fee Simple
SqFt Source Assessor
Acceptable Financing Cash, Conventional, FHA, VA
Listing Terms Cash, Conventional, FHA, VA
Financing Cash,Conventional,FHA,VA
Special Listing Condition Standard
Read Less Info
Want to know what your home might be worth? Contact us for a FREE valuation!

Our team is ready to help you sell your home for the highest possible price ASAP

Bought with Alexsandra V Rodriguez • RE/MAX One Solutions
“Molly's job is to find and attract mastery-based agents to the office, protect the culture, and make sure everyone is happy! ”






