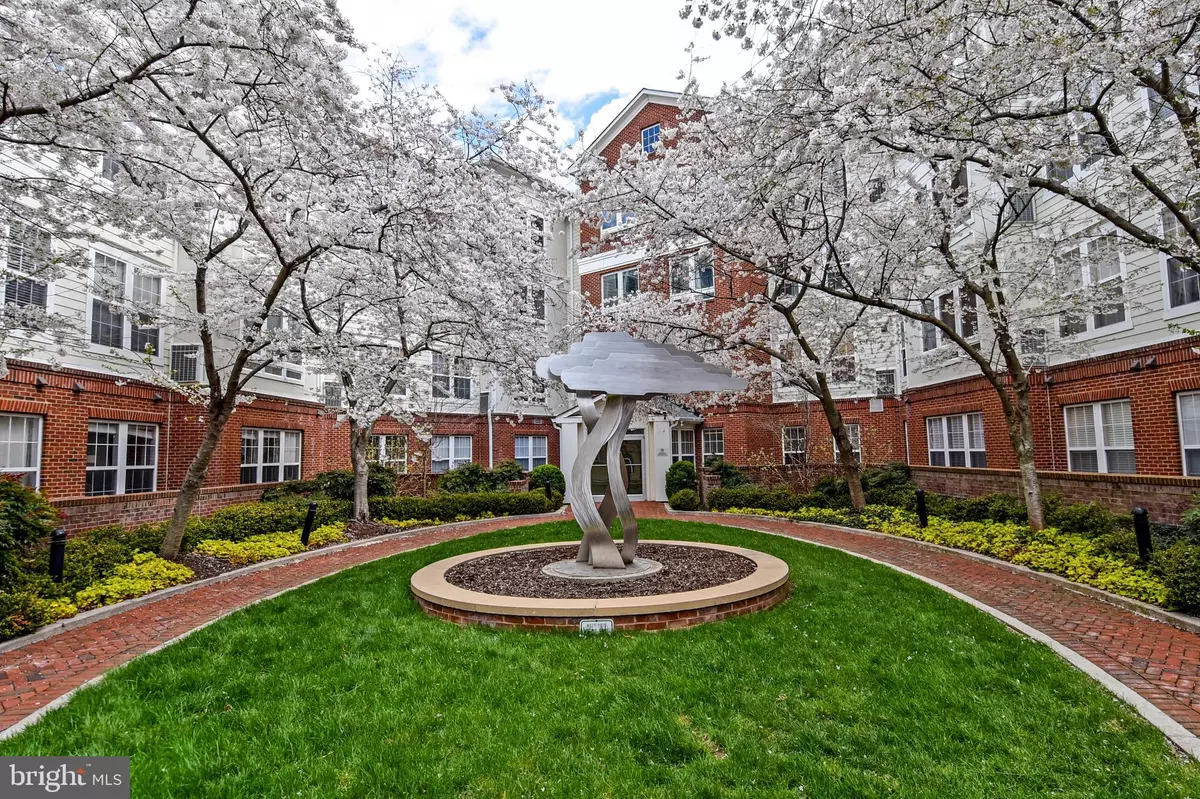$295,000
$295,000
For more information regarding the value of a property, please contact us for a free consultation.
1 Bed
2 Baths
800 SqFt
SOLD DATE : 06/17/2022
Key Details
Sold Price $295,000
Property Type Condo
Sub Type Condo/Co-op
Listing Status Sold
Purchase Type For Sale
Square Footage 800 sqft
Price per Sqft $368
Subdivision The Sierra
MLS Listing ID VAAR2014096
Sold Date 06/17/22
Style Traditional
Bedrooms 1
Full Baths 1
Half Baths 1
Condo Fees $438/mo
HOA Y/N N
Abv Grd Liv Area 800
Originating Board BRIGHT
Year Built 2005
Annual Tax Amount $2,738
Tax Year 2021
Property Description
Location that cant be beat on the Columbia Pike corridor near Glencarlyn Park, Four Mile Run Trail and the Washington and Old Dominion Trail. This charming one bedroom 1.5 bath overlooks the courtyard and the lovely blooming cherry trees.
This condo is an absolute gem! It offers a bright open floor plan with the living room, dining area and kitchen all adjoined and ideal for living, entertaining or creating a small work-from-home space. The primary bedroom is large and quiet with large walk-in closet. The in-unit washer and dryer are there for your convenience as is a designated garage parking space. Easy access to the Pentagon City Metro with the Metro bus right out front, the ART bus and you are just minutes to Baileys Crossroads, National Landing, Pentagon City Metro,
The Sierra offers many amenities, the concierge, fitness center, party or social room, beautiful courtyard and optional storage for rent. All this makes living in this amazing condo absolutely irresistible.
The Columbia Pike Revitalization project is ongoing with neighborhood spots such as the Lost Dog Caf, Rincome, Dama Pastry Restaurant & Caf, Harris Teeter, gyms, and much more. The culinary experience that includes dozens of countries on Columbia Pike is outstanding!
Location
State VA
County Arlington
Zoning RA8-18
Rooms
Other Rooms Living Room, Dining Room, Kitchen, Foyer, Bedroom 1, Bathroom 1
Main Level Bedrooms 1
Interior
Interior Features Bar, Carpet, Ceiling Fan(s), Combination Dining/Living, Crown Moldings, Entry Level Bedroom, Floor Plan - Open
Hot Water Natural Gas
Cooling Central A/C
Equipment Built-In Microwave, Dishwasher, Disposal, Dryer, Exhaust Fan, Icemaker, Refrigerator, Stove, Washer
Window Features Double Pane
Appliance Built-In Microwave, Dishwasher, Disposal, Dryer, Exhaust Fan, Icemaker, Refrigerator, Stove, Washer
Heat Source Natural Gas
Laundry Dryer In Unit, Washer In Unit, Main Floor
Exterior
Parking Features Inside Access, Garage Door Opener, Underground, Garage - Side Entry
Garage Spaces 1.0
Utilities Available Cable TV
Amenities Available Elevator, Fitness Center, Concierge
Water Access N
View Courtyard
Accessibility None
Attached Garage 1
Total Parking Spaces 1
Garage Y
Building
Story 1
Unit Features Garden 1 - 4 Floors
Sewer Public Sewer
Water Public
Architectural Style Traditional
Level or Stories 1
Additional Building Above Grade, Below Grade
New Construction N
Schools
School District Arlington County Public Schools
Others
Pets Allowed Y
HOA Fee Include Water,Sewer,Trash,Parking Fee,Lawn Maintenance,Common Area Maintenance,Management,Recreation Facility
Senior Community No
Tax ID 22-003-041
Ownership Condominium
Special Listing Condition Standard
Pets Allowed Cats OK, Dogs OK, Number Limit
Read Less Info
Want to know what your home might be worth? Contact us for a FREE valuation!

Our team is ready to help you sell your home for the highest possible price ASAP

Bought with Alex Turcan • Pearson Smith Realty, LLC
“Molly's job is to find and attract mastery-based agents to the office, protect the culture, and make sure everyone is happy! ”






