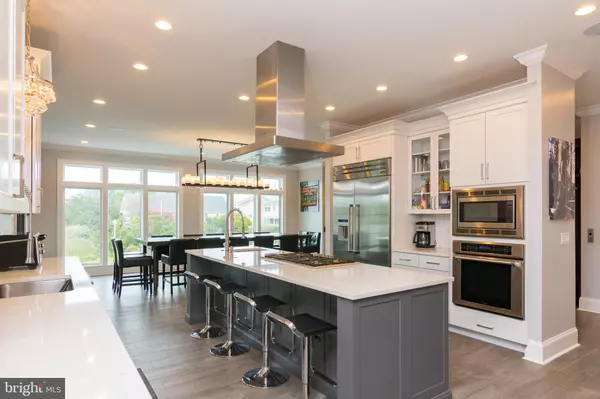$4,200,000
$4,799,999
12.5%For more information regarding the value of a property, please contact us for a free consultation.
10 Beds
9 Baths
7,750 SqFt
SOLD DATE : 08/13/2021
Key Details
Sold Price $4,200,000
Property Type Single Family Home
Sub Type Detached
Listing Status Sold
Purchase Type For Sale
Square Footage 7,750 sqft
Price per Sqft $541
Subdivision Indian Beach
MLS Listing ID DESU181256
Sold Date 08/13/21
Style Coastal,Contemporary
Bedrooms 10
Full Baths 7
Half Baths 2
HOA Fees $187/ann
HOA Y/N Y
Abv Grd Liv Area 7,750
Originating Board BRIGHT
Year Built 2015
Annual Tax Amount $4,620
Tax Year 2020
Lot Size 9,583 Sqft
Acres 0.22
Property Description
Spectacular Ocean and Bay Views! This home is located in the Indian Beach community which features a private beach with lifeguards. There is room for large groups indoors and out! 10 Bedrooms, 7 full bathrooms, and two half bathrooms. Inside is an entertainer's dream with an open floor plan and a stunning kitchen. There is a primary bedroom on every level and an extensive wet bar on the upper level. Several living spaces, a play room, a laundry room on every level, and an elevator are some of the amazing features this home provides. There is also plenty of driveway parking in addition to a two car garage. Enjoy one of four decks, two providing ocean views and one providing panoramic bay views. There is a pool, an outdoor fireplace, and a built-in grill; all with plenty of seating. Space next to parking for games such as bocce. A must see home!
Location
State DE
County Sussex
Area Lewes Rehoboth Hundred (31009)
Zoning RS RES
Rooms
Main Level Bedrooms 3
Interior
Hot Water Tankless
Heating Heat Pump(s), Zoned
Cooling Central A/C
Flooring Ceramic Tile, Hardwood
Heat Source Electric
Laundry Lower Floor, Main Floor, Upper Floor
Exterior
Exterior Feature Deck(s)
Parking Features Additional Storage Area, Garage Door Opener
Garage Spaces 10.0
Pool Heated, In Ground
Amenities Available Beach, Security
Water Access N
View Bay, Ocean, Panoramic
Roof Type Flat
Accessibility Elevator
Porch Deck(s)
Attached Garage 2
Total Parking Spaces 10
Garage Y
Building
Story 3
Sewer Public Sewer
Water Public
Architectural Style Coastal, Contemporary
Level or Stories 3
Additional Building Above Grade, Below Grade
Structure Type Dry Wall,9'+ Ceilings
New Construction N
Schools
School District Cape Henlopen
Others
HOA Fee Include Road Maintenance,Snow Removal,Trash
Senior Community No
Tax ID 334-23.10-28.00
Ownership Fee Simple
SqFt Source Estimated
Acceptable Financing Cash, Conventional
Horse Property N
Listing Terms Cash, Conventional
Financing Cash,Conventional
Special Listing Condition Standard
Read Less Info
Want to know what your home might be worth? Contact us for a FREE valuation!

Our team is ready to help you sell your home for the highest possible price ASAP

Bought with ROBERT WALSH • BAY COAST REALTY
“Molly's job is to find and attract mastery-based agents to the office, protect the culture, and make sure everyone is happy! ”






