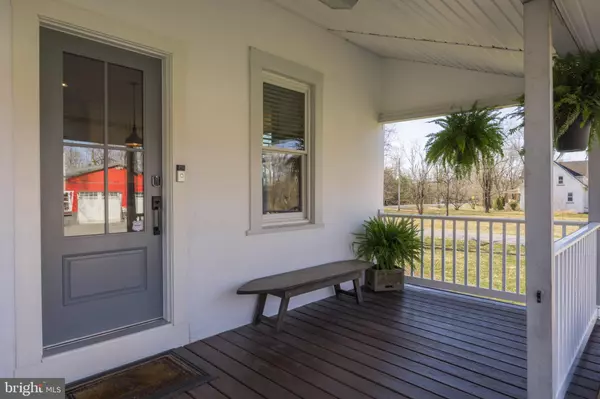$490,232
$425,000
15.3%For more information regarding the value of a property, please contact us for a free consultation.
4 Beds
2 Baths
1,950 SqFt
SOLD DATE : 04/29/2022
Key Details
Sold Price $490,232
Property Type Single Family Home
Sub Type Detached
Listing Status Sold
Purchase Type For Sale
Square Footage 1,950 sqft
Price per Sqft $251
Subdivision None Available
MLS Listing ID PAMC2032032
Sold Date 04/29/22
Style Cape Cod
Bedrooms 4
Full Baths 2
HOA Y/N N
Abv Grd Liv Area 1,950
Originating Board BRIGHT
Year Built 1932
Annual Tax Amount $4,530
Tax Year 2021
Lot Size 2.500 Acres
Acres 2.5
Lot Dimensions 229.00 x 0.00
Property Description
This genuinely feels like a once in a lifetime opportunity on this jaw dropping restored craftsman home! Sitting on a flat 2.5 acres of land on a great street that blends rural atmosphere with in-town proximity. Upgraded inside and out with vintage details and beautiful finishes! The gorgeous and completely custom Amish made kitchen was just completed in 2020. Enveloping both the kitchen and dining areas with built ins, storage, and unique features. Aesthetics, convenience and function were the foundation of each decision made. just some of the kitchen features include heated floors, soft close doors/drawers, under cabinet lighting, quartz counters, black walnut butcher block island counter, and separate coffee bar with sink. The rest of the first floor contains a large living room, with adjoining study area with woodstove (capable of heating the whole house). There is also a full bath and an enclosed side porch with kitchenette that could be combined with the bathroom to create a first floor suite, or remain as is for an additional bedroom, office, or playroom. The 2nd floor has 3 full bedrooms, including the master suite with a walk-through closet area. The bathroom has stand up shower, jack and jill doors, and spa-like claw foot soaking tub. Full basement with washer/dryer. Over the last several years the home has been upgraded with central vac system, 200 amp panel, generator hook-up, new roof, vinyl replacement windows, blown insulation in the attic and walls, and custom entry doors. The unique aspects of this property continue to the outside with the the 30ft x 33ft pole barn completed in 2017 with lots of storage room, and 2 front and 1 side overhead doors, plus a carport. The yard was trenched and field tiled for water drainage. A covered front porch, rear porch, and a newly stamped concrete patio give you plenty of options to sit and enjoy this home and the amount of work and love that was put into each detail of it. You will not be disappointed, a truly charming home filled with character and glamour like no other.
Location
State PA
County Montgomery
Area Douglass Twp (10632)
Zoning RESIDENTIAL R-1A
Rooms
Basement Walkout Stairs, Unfinished
Main Level Bedrooms 1
Interior
Hot Water Oil, S/W Changeover
Heating Hot Water, Radiant, Wood Burn Stove
Cooling Window Unit(s)
Heat Source Oil
Exterior
Garage Additional Storage Area, Garage - Front Entry, Garage - Side Entry, Garage Door Opener
Garage Spaces 4.0
Carport Spaces 1
Waterfront N
Water Access N
Roof Type Asphalt,Metal
Accessibility None
Parking Type Detached Garage, Driveway, Detached Carport
Total Parking Spaces 4
Garage Y
Building
Lot Description Front Yard, Level, Partly Wooded, Private
Story 2
Foundation Block
Sewer Public Sewer
Water Well
Architectural Style Cape Cod
Level or Stories 2
Additional Building Above Grade, Below Grade
New Construction N
Schools
School District Boyertown Area
Others
Senior Community No
Tax ID 32-00-01012-009
Ownership Fee Simple
SqFt Source Estimated
Special Listing Condition Standard
Read Less Info
Want to know what your home might be worth? Contact us for a FREE valuation!

Our team is ready to help you sell your home for the highest possible price ASAP

Bought with Non Member • Non Subscribing Office

“Molly's job is to find and attract mastery-based agents to the office, protect the culture, and make sure everyone is happy! ”






