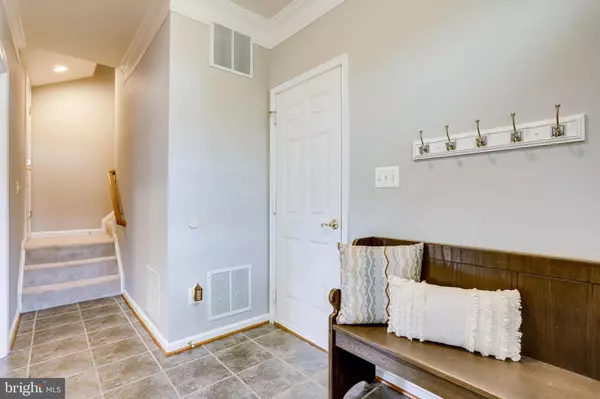$657,000
$630,000
4.3%For more information regarding the value of a property, please contact us for a free consultation.
3 Beds
4 Baths
2,458 SqFt
SOLD DATE : 07/15/2021
Key Details
Sold Price $657,000
Property Type Townhouse
Sub Type End of Row/Townhouse
Listing Status Sold
Purchase Type For Sale
Square Footage 2,458 sqft
Price per Sqft $267
Subdivision Broadlands South
MLS Listing ID VALO440314
Sold Date 07/15/21
Style Other
Bedrooms 3
Full Baths 3
Half Baths 1
HOA Fees $178/mo
HOA Y/N Y
Abv Grd Liv Area 2,458
Originating Board BRIGHT
Year Built 2005
Annual Tax Amount $5,119
Tax Year 2021
Lot Size 3,049 Sqft
Acres 0.07
Property Description
This home is a Show Stopper!! Impeccably maintained and updated. Expansive brick 3 level TH with Bump out and spacious deck. Gourmet kitchen w/ New SS appliances, quartz counter tops, stylishly updated cabinetry, backsplash and lighting. Hardwood floors throughout main level. Entry level foyer w/ space for bench seating & coats. Custom wall and French doors added so LL can be used as private office or bedroom. Gas fireplace and full bath on LL. Warm Luxury vinyl plank flooring. Fully fenced yard with new custom stone patio and raised garden beds. Private office on Main level. Floor to ceiling windows everywhere. So much natural light! Roomy bedrooms, all w/ ceiling fans. UL walk in laundry room. W/D replaced 2018. Primary suite boasts vaulted cathedral ceilings, walk in closet, updated deluxe bath. Fresh designer paint. Professionally cleaned home. Ducts/ Vents cleaned & Sanitized. 2 car garage with plenty of storage. Possibly the best located townhouse in Broadlands! End unit at the end of the street, No through traffic, next to large grassy common area and neighborhood walking path, Tot lot just beyond the backyard for kids, a block away from the pool, loads of visitor parking, walking distance cut through the trees to shopping and restaurants. This home is walkable to everything and still fairly private, the Perfect balance!
Location
State VA
County Loudoun
Zoning 04
Interior
Hot Water Natural Gas
Heating Forced Air
Cooling Central A/C
Fireplaces Number 1
Fireplaces Type Gas/Propane
Fireplace Y
Heat Source Natural Gas
Laundry Dryer In Unit, Upper Floor, Washer In Unit
Exterior
Parking Features Basement Garage, Garage - Front Entry, Garage Door Opener, Inside Access
Garage Spaces 4.0
Water Access N
Accessibility None
Attached Garage 2
Total Parking Spaces 4
Garage Y
Building
Story 3
Sewer Public Sewer
Water Public
Architectural Style Other
Level or Stories 3
Additional Building Above Grade, Below Grade
New Construction N
Schools
Elementary Schools Mill Run
Middle Schools Eagle Ridge
High Schools Briar Woods
School District Loudoun County Public Schools
Others
Senior Community No
Tax ID 119170747000
Ownership Fee Simple
SqFt Source Assessor
Acceptable Financing Cash, Conventional, VA
Listing Terms Cash, Conventional, VA
Financing Cash,Conventional,VA
Special Listing Condition Standard
Read Less Info
Want to know what your home might be worth? Contact us for a FREE valuation!

Our team is ready to help you sell your home for the highest possible price ASAP

Bought with Jane Shue • Profound Realty, Inc.
“Molly's job is to find and attract mastery-based agents to the office, protect the culture, and make sure everyone is happy! ”






