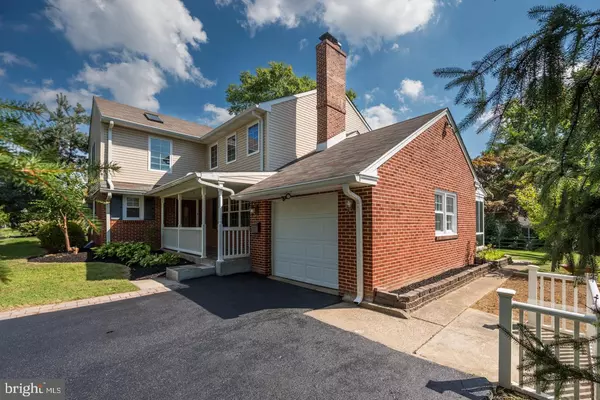$680,000
$700,000
2.9%For more information regarding the value of a property, please contact us for a free consultation.
5 Beds
5 Baths
3,525 SqFt
SOLD DATE : 11/23/2022
Key Details
Sold Price $680,000
Property Type Single Family Home
Sub Type Detached
Listing Status Sold
Purchase Type For Sale
Square Footage 3,525 sqft
Price per Sqft $192
Subdivision Sharpley
MLS Listing ID DENC2030310
Sold Date 11/23/22
Style Colonial
Bedrooms 5
Full Baths 4
Half Baths 1
HOA Fees $10/ann
HOA Y/N Y
Abv Grd Liv Area 3,525
Originating Board BRIGHT
Year Built 1959
Annual Tax Amount $3,622
Tax Year 2022
Lot Size 0.260 Acres
Acres 0.26
Lot Dimensions 81.00 x 140.00
Property Description
Welcome to 702 Foulkstone Road in the highly regarded and well-established North Wilmington community of Sharpley. This gracious home has been remodeled from top to bottom and expanded to include 5 bedrooms, 4.5 baths, and over 3,500 square feet of bright & open living spaces featuring the highest quality materials and features. Highlights of this stunning home include bamboo and marble flooring, updated kitchen & baths, sunken sunroom, wood-burning fireplace, first floor bedroom/office, finished basement with a full bath, and an ideal outdoor space to enjoy year-round. A manicured landscape and covered front porch welcome you to this home and offer the perfect spot to sip coffee and enjoy your community. Step inside to the marble foyer and the gorgeous bamboo flooring which extends into the living room (or office) with custom built-ins and crown molding. On the other side of the foyer, bamboo flooring extends into the bright & open main living space joining the family room, dining room, and kitchen; the ideal configuration for savoring your everyday routine. The family room features recessed lighting, crown and chair moldings, and a wood-burning fireplace in the center of it all for those chilly months. Open to the family room are the dining room and gorgeous kitchen which features marble floors, granite countertops, stainless steel appliances, 42-inch cabinets with glass pane accents and soft-close drawers. Off the kitchen is the lovely sunroom with marble floors, custom wood ceiling, and exposed brick wall; enjoy dining, relaxing, and watching the change of seasons in this inspiring space. Step outside to the peaceful back yard with stone patio and beautiful surrounding greenery including 16 fruit trees! Back inside and completing the first level, you will find the first of 5 bedrooms with an attached sitting room, a full bath, and a powder room for guests. Bamboo flooring extends upstairs to the 4 additional bedrooms and two full baths, including the expansive primary suite with vaulted ceiling and skylight, primary bath with marble vanity, and walk-in closet. The lower level of this home offers endless possibilities, with a large entertaining area, a full bathroom, oversized laundry room with sink, and another multi -purpose room which could host an office, storage, or whatever your needs require. Conveniently tucked in the fabulous neighborhood of Sharpley, yet convenient to Rt. 202 for access to all the renowned restaurants, shopping, and nightlife synonymous with this area and hotspots north and south. Be sure to view the floorplans and virtual tour, and schedule a showing today!
Location
State DE
County New Castle
Area Brandywine (30901)
Zoning NC10
Rooms
Other Rooms Living Room, Dining Room, Primary Bedroom, Sitting Room, Bedroom 2, Bedroom 3, Bedroom 4, Kitchen, Family Room, Bedroom 1, Sun/Florida Room, Laundry, Office, Recreation Room, Storage Room, Bathroom 1, Bathroom 2, Primary Bathroom, Half Bath
Basement Full, Improved, Interior Access, Outside Entrance, Partially Finished, Walkout Stairs, Windows
Main Level Bedrooms 1
Interior
Interior Features Attic, Built-Ins, Ceiling Fan(s), Chair Railings, Combination Kitchen/Dining, Crown Moldings, Entry Level Bedroom, Kitchen - Gourmet, Primary Bath(s), Recessed Lighting, Skylight(s), Stall Shower, Tub Shower, Upgraded Countertops, Walk-in Closet(s), Wood Floors
Hot Water Natural Gas
Heating Forced Air
Cooling Central A/C, Ceiling Fan(s)
Flooring Bamboo, Ceramic Tile, Hardwood, Laminated, Carpet
Fireplaces Number 1
Fireplaces Type Mantel(s), Stone, Wood
Equipment Built-In Microwave, Dishwasher, Disposal, Dryer, Oven - Self Cleaning, Oven - Single, Oven/Range - Gas, Refrigerator, Stainless Steel Appliances, Washer, Water Heater
Fireplace Y
Window Features Double Pane,Vinyl Clad
Appliance Built-In Microwave, Dishwasher, Disposal, Dryer, Oven - Self Cleaning, Oven - Single, Oven/Range - Gas, Refrigerator, Stainless Steel Appliances, Washer, Water Heater
Heat Source Natural Gas
Laundry Basement
Exterior
Exterior Feature Patio(s)
Parking Features Garage - Front Entry, Inside Access
Garage Spaces 5.0
Water Access N
Roof Type Pitched,Shingle
Accessibility None
Porch Patio(s)
Attached Garage 1
Total Parking Spaces 5
Garage Y
Building
Lot Description Front Yard, Level, Private, Rear Yard, SideYard(s)
Story 2
Foundation Concrete Perimeter
Sewer Public Sewer
Water Public
Architectural Style Colonial
Level or Stories 2
Additional Building Above Grade, Below Grade
Structure Type Dry Wall,Vaulted Ceilings,Wood Ceilings
New Construction N
Schools
School District Brandywine
Others
Senior Community No
Tax ID 06-077.00-092
Ownership Fee Simple
SqFt Source Assessor
Acceptable Financing Cash, Conventional, FHA, VA
Listing Terms Cash, Conventional, FHA, VA
Financing Cash,Conventional,FHA,VA
Special Listing Condition Standard
Read Less Info
Want to know what your home might be worth? Contact us for a FREE valuation!

Our team is ready to help you sell your home for the highest possible price ASAP

Bought with Shiloh M McGuire • Weichert Realtors
“Molly's job is to find and attract mastery-based agents to the office, protect the culture, and make sure everyone is happy! ”






