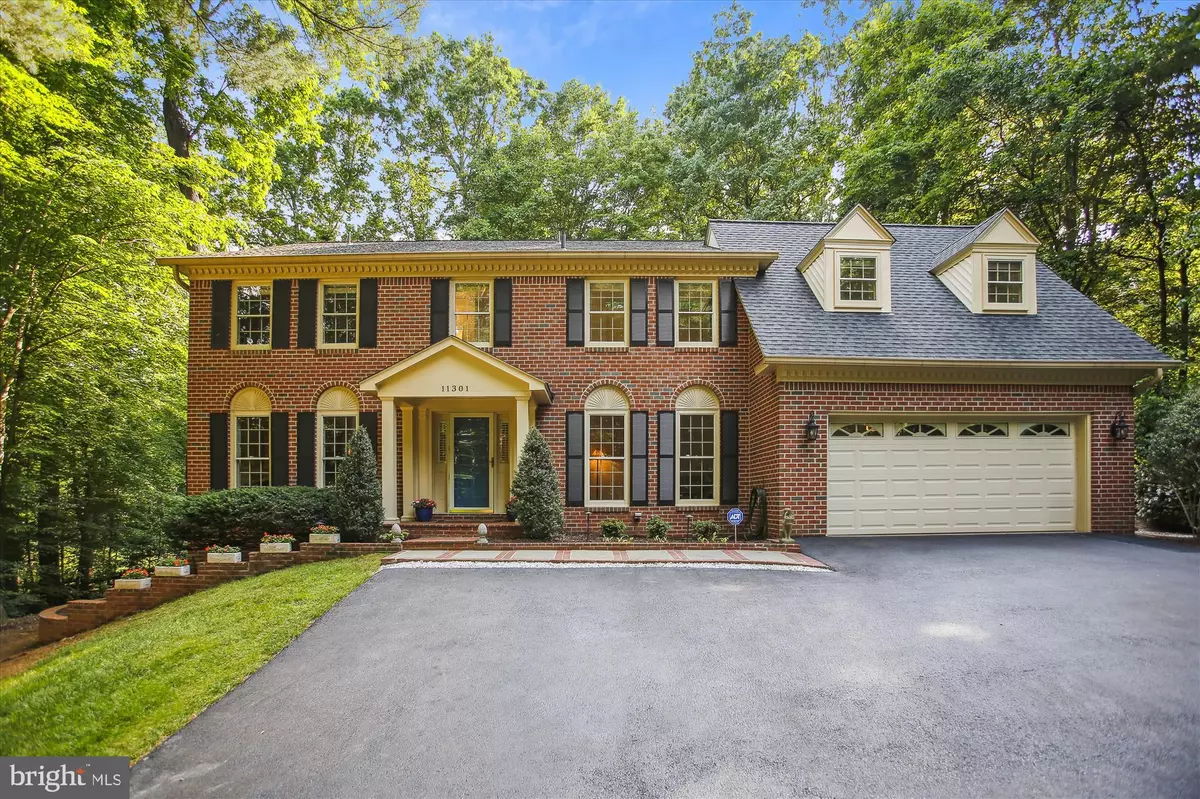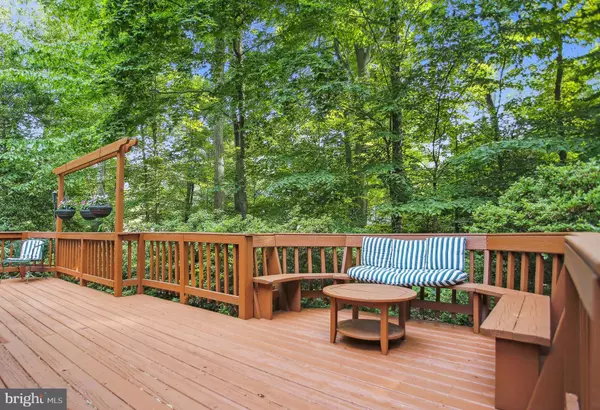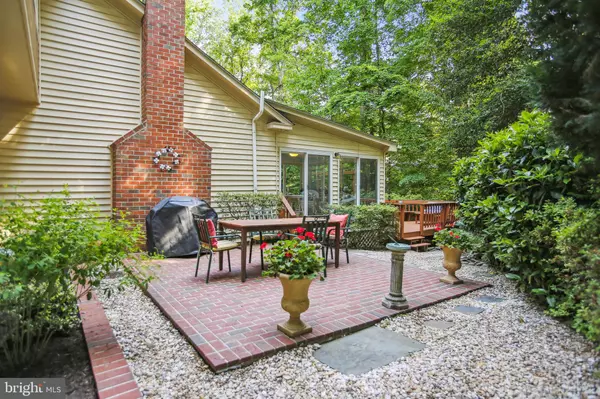$1,120,000
$1,145,000
2.2%For more information regarding the value of a property, please contact us for a free consultation.
4 Beds
4 Baths
4,500 SqFt
SOLD DATE : 08/17/2022
Key Details
Sold Price $1,120,000
Property Type Single Family Home
Sub Type Detached
Listing Status Sold
Purchase Type For Sale
Square Footage 4,500 sqft
Price per Sqft $248
Subdivision Brecon Ridge Woods
MLS Listing ID VAFX2073686
Sold Date 08/17/22
Style Colonial
Bedrooms 4
Full Baths 3
Half Baths 1
HOA Fees $9/mo
HOA Y/N Y
Abv Grd Liv Area 3,100
Originating Board BRIGHT
Year Built 1984
Annual Tax Amount $10,093
Tax Year 2021
Lot Size 1.093 Acres
Acres 1.09
Property Description
Total price adjustment of $55K - fantastic price for a spectacular home in the Woodson district! So close to everything - minutes to GMU, commuter routes and walk to Trinity Christian School. If you are looking for an updated, sunny home on a beautiful nature filled lot, this home is for you! You will be captivated by this spectacular home on a park-like 1.09 acre lot with mature trees and enchanting songbirds. Located in the desirable quality built by RJL this updated Colonial has it all - four spacious bedrooms, three and a half baths and a walkout basement with game room and bonus art studio! The main level features wonderful spaces for both formal and informal gatherings and holidays. The beautiful eat-in kitchen has newer stainless appliances, a gas cooktop, quartz counters and plentiful storage space in the cherrywood cabinets. The kitchen flows to the cozy family room with vaulted ceiling, skylights, gas fireplace, 60 inch flat screen TV, and custom built-ins. The heart of the home is the light and bright sunroom with Italian ceramic tile floor, six Anderson sliders and 2 skylights. The sunroom opens to a two-tier deck and two separate patios perfect for entertaining, cooking out or enjoying your beautiful garden. The huge back yard is fully fenced and provides a peaceful and quiet environment to enjoy the numerous birds cardinals, hummingbirds, wrens, warblers, and the occasional hawk and owl. The 10x8 shed is handy for lawn tools and toys. The upper level features four large bedrooms with plenty of closet space, an updated guest bath, fresh paint and new wall-to-wall carpeting. The primary suite boasts a brand new custom designed luxury bath with a walk-in shower with frameless glass enclosure, a soaking tub and double vanity with quartz top and a dressing room with multiple closets. The renovated lower level houses a rec room with a pool table, and a custom designed art studio with shelving, cupboards and an art table that is perfect for projects, home schooling or creating your next masterpiece. The lower level also features a convenient full bath with custom tile, and a large storage room with shelving. The location is superb - the home is located in the coveted Woodson High School district, and while the neighborhood is peaceful and quiet, its still close to everything. - 0.6 miles to George Mason University, 1.3 miles to University Mall with restaurants, shops and a theatre, 1.9 miles to Fairfax County Parkway, 2.5 miles to Wegmans, and only one traffic light to DC (yes, believe it or not)! This home truly has it all - renovated and updated throughout, a spectacular lot, great curb appeal, exceptional schools and friendly neighbors! Hurry to make this dream home yours! Click the video icon to view interactive floorplan.
Location
State VA
County Fairfax
Zoning 030
Rooms
Basement Walkout Level, Full, Windows
Interior
Interior Features Breakfast Area, Built-Ins, Carpet, Family Room Off Kitchen, Formal/Separate Dining Room, Kitchen - Eat-In, Kitchen - Island, Kitchen - Table Space, Pantry, Primary Bath(s), Recessed Lighting, Skylight(s), Stall Shower, Tub Shower, Upgraded Countertops, Walk-in Closet(s), Wood Floors, Ceiling Fan(s)
Hot Water Natural Gas
Heating Forced Air
Cooling Central A/C
Flooring Ceramic Tile, Carpet, Hardwood
Fireplaces Number 1
Fireplaces Type Mantel(s), Brick, Gas/Propane
Equipment Built-In Microwave, Cooktop, Dishwasher, Disposal, Dryer, Oven - Wall, Refrigerator, Stainless Steel Appliances, Washer
Furnishings No
Fireplace Y
Window Features Double Pane,Skylights
Appliance Built-In Microwave, Cooktop, Dishwasher, Disposal, Dryer, Oven - Wall, Refrigerator, Stainless Steel Appliances, Washer
Heat Source Natural Gas
Laundry Main Floor
Exterior
Exterior Feature Patio(s), Porch(es), Deck(s)
Parking Features Garage - Front Entry, Garage Door Opener, Inside Access
Garage Spaces 8.0
Fence Fully
Water Access N
View Trees/Woods
Accessibility None
Porch Patio(s), Porch(es), Deck(s)
Attached Garage 2
Total Parking Spaces 8
Garage Y
Building
Lot Description Cul-de-sac, Front Yard, Landscaping, No Thru Street, Trees/Wooded
Story 3
Foundation Brick/Mortar
Sewer Septic = # of BR
Water Public
Architectural Style Colonial
Level or Stories 3
Additional Building Above Grade, Below Grade
Structure Type 2 Story Ceilings
New Construction N
Schools
Elementary Schools Oak View
Middle Schools Frost
High Schools Woodson
School District Fairfax County Public Schools
Others
Senior Community No
Tax ID 0672 11 0015
Ownership Fee Simple
SqFt Source Assessor
Horse Property N
Special Listing Condition Standard
Read Less Info
Want to know what your home might be worth? Contact us for a FREE valuation!

Our team is ready to help you sell your home for the highest possible price ASAP

Bought with Cathy V Poungmalai • EXP Realty, LLC
“Molly's job is to find and attract mastery-based agents to the office, protect the culture, and make sure everyone is happy! ”






