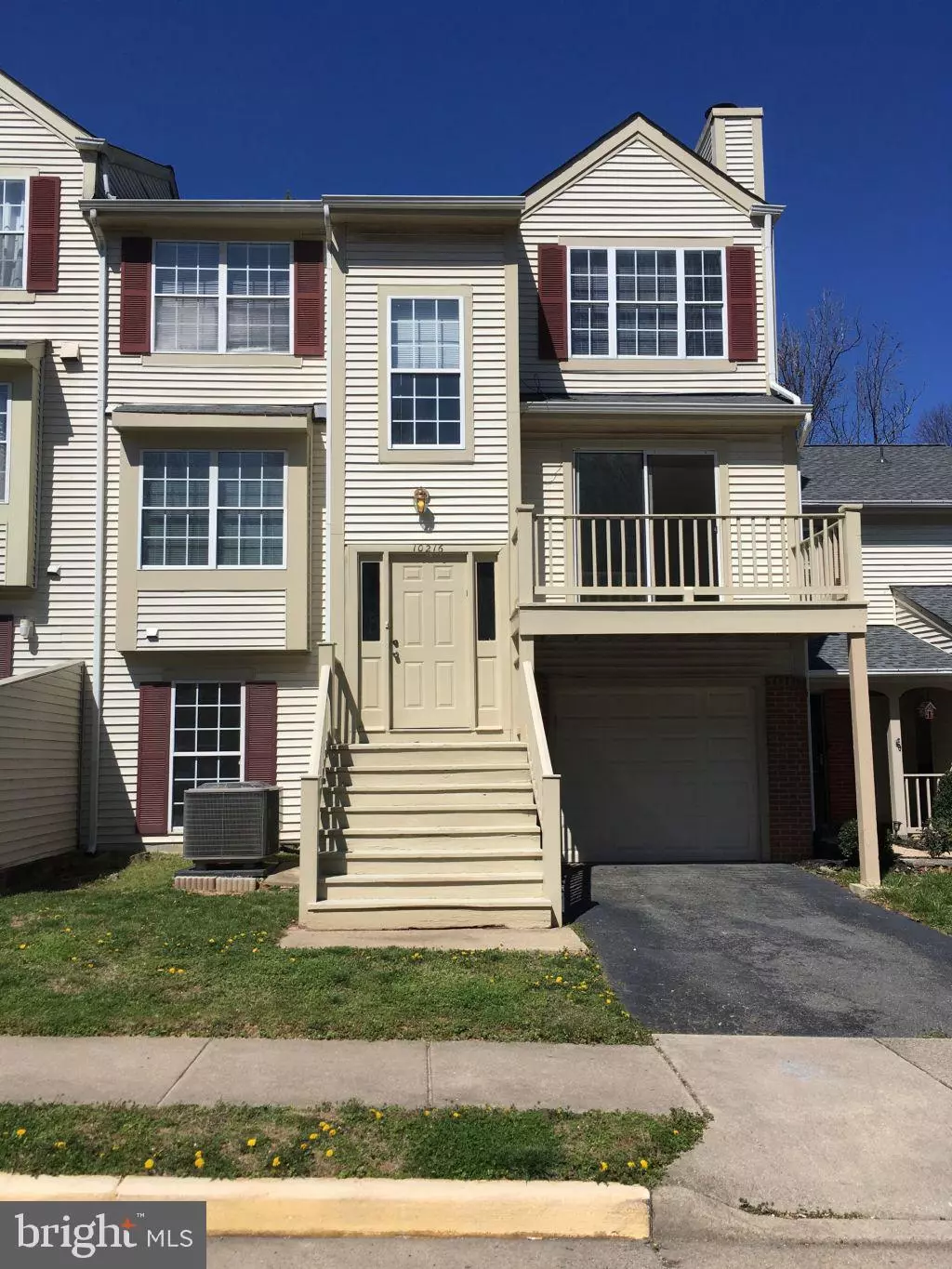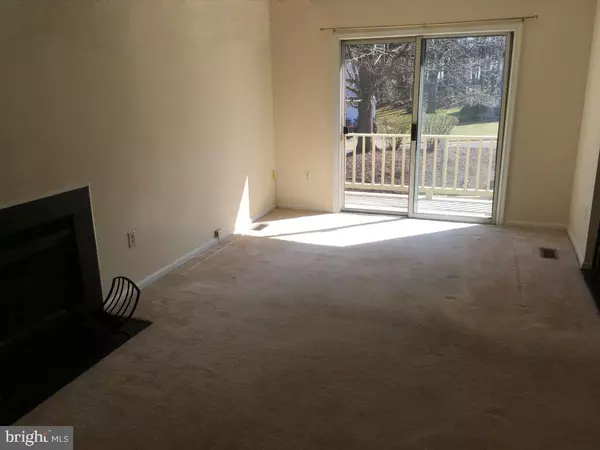$459,900
$454,900
1.1%For more information regarding the value of a property, please contact us for a free consultation.
3 Beds
3 Baths
1,187 SqFt
SOLD DATE : 05/16/2022
Key Details
Sold Price $459,900
Property Type Townhouse
Sub Type Interior Row/Townhouse
Listing Status Sold
Purchase Type For Sale
Square Footage 1,187 sqft
Price per Sqft $387
Subdivision Burke Centre
MLS Listing ID VAFX2061916
Sold Date 05/16/22
Style Contemporary
Bedrooms 3
Full Baths 2
Half Baths 1
HOA Fees $98/qua
HOA Y/N Y
Abv Grd Liv Area 1,187
Originating Board BRIGHT
Year Built 1985
Annual Tax Amount $5,071
Tax Year 2022
Lot Size 1,230 Sqft
Acres 0.03
Property Description
3 BR 2.5 BA garage townhome in Burke Centre. Three finished levels. Main level den/office, fireplace.
New: HVAC in 2015, garage door 2019, refrigerator 2020, hot water heater 2021. Located on a quiet culde-sac with no thru-traffic. Two common area parking passes/permits. Quarterly HOA dues of $294 cover snow removal and trash pickup. Short walk to grocery store, Wal-Mart, restaurants, banking, and much more. Many community amenities. This townhome is completely presentable and livable, and is in move-in condition. It is being offered at a listing price somewhat lower than comparable properties, based on the following considerations: The carpet shows some wear in spots, but is serviceable and clean. The kitchen includes a few updates, but the cabinetry is original. There have not been any major updates to the bathrooms, but they are all fully functional. The garage is clean and functional, but the interior walls need to be painted. And similar to thousands of other homes in northern Virginia, this townhouse was originally constructed with polybutylene water supply pipe. Portions of the system have been replaced over the years but some of the original pipe remains. We are offering this home for sale without doing any upgrades ourselves in order to save time, but we suggest that this may also benefit the buyer, who will then retain the option to upgrade their home based on their own tastes, instead of just living with ours.
Location
State VA
County Fairfax
Zoning 372
Direction South
Rooms
Main Level Bedrooms 1
Interior
Interior Features Attic, Combination Dining/Living, Attic/House Fan, Carpet, Primary Bath(s)
Hot Water Electric
Heating Heat Pump(s), Central, Forced Air, Programmable Thermostat
Cooling Heat Pump(s), Attic Fan, Programmable Thermostat
Flooring Carpet
Fireplaces Number 1
Fireplaces Type Brick, Screen, Wood, Flue for Stove
Equipment Dishwasher, ENERGY STAR Refrigerator, Range Hood, Water Heater, Dryer - Electric, Exhaust Fan, Freezer, Icemaker, Microwave, Oven/Range - Electric, Washer
Fireplace Y
Window Features Insulated,Energy Efficient
Appliance Dishwasher, ENERGY STAR Refrigerator, Range Hood, Water Heater, Dryer - Electric, Exhaust Fan, Freezer, Icemaker, Microwave, Oven/Range - Electric, Washer
Heat Source Electric
Laundry Lower Floor
Exterior
Exterior Feature Deck(s), Porch(es)
Parking Features Additional Storage Area, Garage - Front Entry, Garage Door Opener, Inside Access
Garage Spaces 4.0
Amenities Available Common Grounds, Jog/Walk Path, Lake, Pool Mem Avail, Tennis Courts, Tot Lots/Playground
Water Access N
View Street, Garden/Lawn, Trees/Woods
Roof Type Shingle
Street Surface Black Top
Accessibility None
Porch Deck(s), Porch(es)
Road Frontage Public
Attached Garage 1
Total Parking Spaces 4
Garage Y
Building
Lot Description Cul-de-sac, Front Yard, Road Frontage, Level, No Thru Street
Story 3
Foundation Concrete Perimeter
Sewer Public Sewer
Water Public
Architectural Style Contemporary
Level or Stories 3
Additional Building Above Grade, Below Grade
Structure Type Dry Wall
New Construction N
Schools
Elementary Schools Bonnie Brae
Middle Schools Robinson Secondary School
High Schools Robinson Secondary School
School District Fairfax County Public Schools
Others
HOA Fee Include Common Area Maintenance,Trash,Snow Removal
Senior Community No
Tax ID 0774 23 0024
Ownership Fee Simple
SqFt Source Assessor
Security Features Main Entrance Lock,Smoke Detector
Special Listing Condition Standard
Read Less Info
Want to know what your home might be worth? Contact us for a FREE valuation!

Our team is ready to help you sell your home for the highest possible price ASAP

Bought with Laurel A Chinn • Century 21 Redwood Realty
“Molly's job is to find and attract mastery-based agents to the office, protect the culture, and make sure everyone is happy! ”






