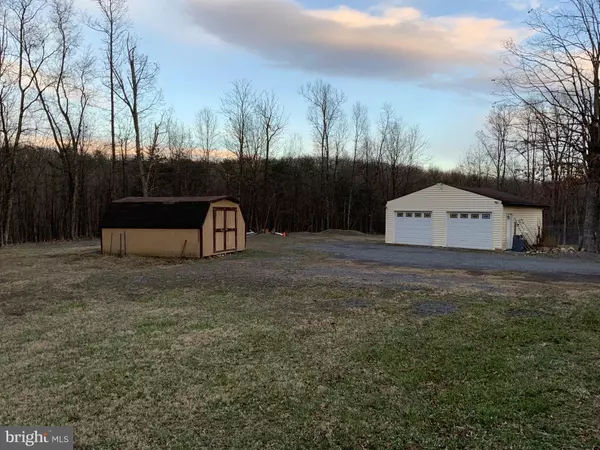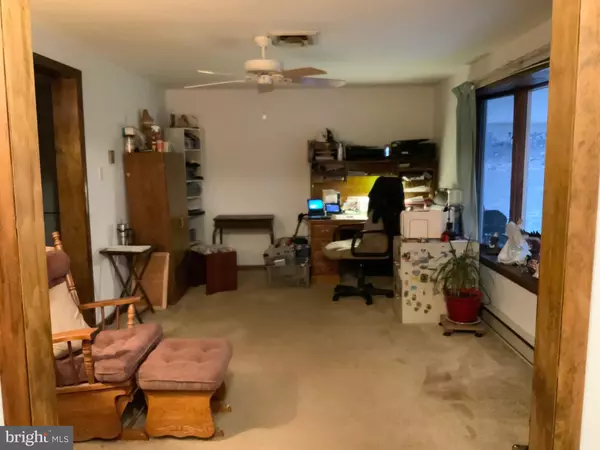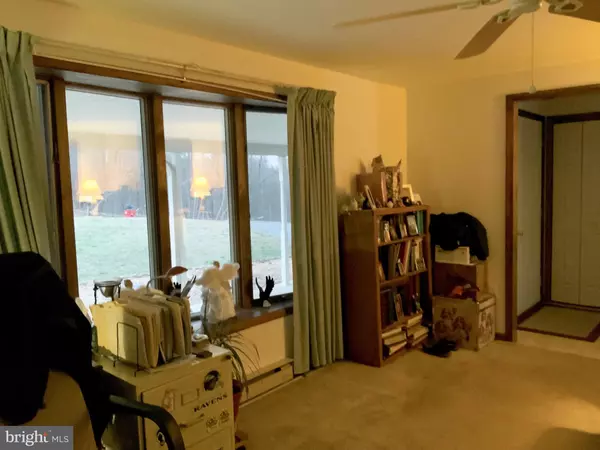$330,000
$329,900
For more information regarding the value of a property, please contact us for a free consultation.
3 Beds
3 Baths
5,562 SqFt
SOLD DATE : 06/01/2022
Key Details
Sold Price $330,000
Property Type Single Family Home
Sub Type Detached
Listing Status Sold
Purchase Type For Sale
Square Footage 5,562 sqft
Price per Sqft $59
Subdivision Til Branch
MLS Listing ID WVBE2007856
Sold Date 06/01/22
Style Ranch/Rambler
Bedrooms 3
Full Baths 3
HOA Y/N N
Abv Grd Liv Area 3,708
Originating Board BRIGHT
Year Built 1989
Annual Tax Amount $1,579
Tax Year 2021
Lot Size 4.660 Acres
Acres 4.66
Property Description
Come on home to your UNRESTRICTED and UNDISTURBED living on 4.66 acres with a solidy built two level rancher close enough to Martinsburg and I-81, but far enough for solitude. This home features two full kitchens (one up and one lower) and two or three full living areas. It also boasts three beds and three full baths (one community, one en suite and one on lower level). The spacious design will fit any need. In addition to the listed beds, there are three full lower level rooms (not including living area and full kitchen), all with ample space to make your life easier. Need a guest area? Check. Need a play room? Check. Need a weight room.?.. and on and on. Storage is no issue in this roomy domain. Find the utility area on the lower level fit to store goods and belongings or do some building on the workshop table. Your water will be filtered, softened and generously heated and your home backed up (if needed) with a wired in Honda gas generator. If you choose to make your estate extra toasty there are two propane gas log stoves at your disposal (upper and lower level).
Do you like to take it outside and relax on a deck, play on gracious green space or trek through the woods? This is your destination. Do you have a big family or many guests? Parking is ample. From the circular drive to the large two car garage, your vehicular storage is tackled.
Outside you will have nothing to gaze at, from your welcoming front porch to the wide rear deck, except nature, nature, or nature. Bring your animals and off road toys. Let the fireflies, wildlife, and birdsong be the melody of your life at 2432 Locust Grove Road.
Location
State WV
County Berkeley
Zoning 101
Rooms
Basement Fully Finished, Combination, Heated, Outside Entrance, Rear Entrance, Walkout Level, Windows, Other
Main Level Bedrooms 3
Interior
Interior Features Attic, Attic/House Fan, Breakfast Area, 2nd Kitchen, Ceiling Fan(s), Dining Area, Floor Plan - Traditional, Kitchen - Country, Primary Bath(s), Recessed Lighting, Stall Shower, Tub Shower, Walk-in Closet(s), Water Treat System, Other
Hot Water Electric
Heating Baseboard - Electric
Cooling Central A/C
Fireplaces Number 2
Fireplaces Type Gas/Propane, Free Standing, Metal
Equipment Built-In Range, Cooktop, Dishwasher, Dryer - Electric, Energy Efficient Appliances, Extra Refrigerator/Freezer, Microwave, Oven - Wall, Oven/Range - Electric, Refrigerator, Stove, Surface Unit, Washer, Water Conditioner - Owned, Water Heater
Fireplace Y
Appliance Built-In Range, Cooktop, Dishwasher, Dryer - Electric, Energy Efficient Appliances, Extra Refrigerator/Freezer, Microwave, Oven - Wall, Oven/Range - Electric, Refrigerator, Stove, Surface Unit, Washer, Water Conditioner - Owned, Water Heater
Heat Source Electric
Laundry Main Floor, Has Laundry, Washer In Unit, Dryer In Unit
Exterior
Exterior Feature Deck(s), Patio(s)
Parking Features Garage Door Opener, Garage - Front Entry, Oversized
Garage Spaces 12.0
Fence Chain Link
Utilities Available Electric Available, Cable TV Available, Phone, Sewer Available, Propane, Water Available
Water Access N
View Trees/Woods
Roof Type Shingle
Accessibility 2+ Access Exits
Porch Deck(s), Patio(s)
Total Parking Spaces 12
Garage Y
Building
Lot Description Backs to Trees, Front Yard, Cleared
Story 2
Foundation Slab
Sewer On Site Septic
Water Well
Architectural Style Ranch/Rambler
Level or Stories 2
Additional Building Above Grade, Below Grade
Structure Type Dry Wall
New Construction N
Schools
School District Berkeley County Schools
Others
Pets Allowed Y
Senior Community No
Tax ID 04 25004600000000
Ownership Fee Simple
SqFt Source Estimated
Acceptable Financing Cash, Contract, Conventional, FHA, FHA 203(b), USDA, VA
Horse Property N
Listing Terms Cash, Contract, Conventional, FHA, FHA 203(b), USDA, VA
Financing Cash,Contract,Conventional,FHA,FHA 203(b),USDA,VA
Special Listing Condition Standard
Pets Allowed No Pet Restrictions
Read Less Info
Want to know what your home might be worth? Contact us for a FREE valuation!

Our team is ready to help you sell your home for the highest possible price ASAP

Bought with Richard Fletcher • Pearson Smith Realty, LLC
“Molly's job is to find and attract mastery-based agents to the office, protect the culture, and make sure everyone is happy! ”






