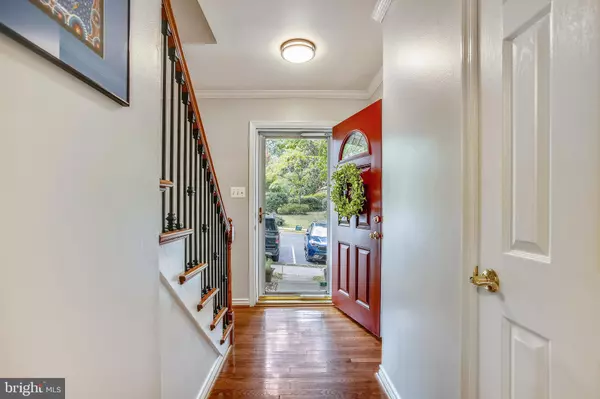$559,000
$559,000
For more information regarding the value of a property, please contact us for a free consultation.
3 Beds
4 Baths
1,518 SqFt
SOLD DATE : 09/15/2021
Key Details
Sold Price $559,000
Property Type Townhouse
Sub Type Interior Row/Townhouse
Listing Status Sold
Purchase Type For Sale
Square Footage 1,518 sqft
Price per Sqft $368
Subdivision Berkshire
MLS Listing ID VAFX2009536
Sold Date 09/15/21
Style Colonial
Bedrooms 3
Full Baths 2
Half Baths 2
HOA Fees $100/mo
HOA Y/N Y
Abv Grd Liv Area 1,518
Originating Board BRIGHT
Year Built 1971
Annual Tax Amount $5,924
Tax Year 2021
Lot Size 1,663 Sqft
Acres 0.04
Property Description
This beautifully renovated three level townhouse is just a half mile from the Huntington Metro. It is conveniently located near Route 1 and Telegraph Road for easy commuting on 495 and 295. Want to walk, run or ride your bike? The Mount Vernon and Huntington Levee trails are close by, as are two neighborhood parks/playgrounds. And it is easy to get into Old Town on foot or on your bike.
In addition to the cul-de-sac setting, you will love the new kitchen with gray custom cabinets including built-in desk, breakfast bar, stainless appliances, granite counters, tile floor and recessed lighting. And the kitchen has been opened into the living/dining area so you can enjoy your guests while preparing them a fabulous meal. Both full baths have been renovated and have heated floors. The luxurious primary bath with soaking tub and glass block shower will help to relax you after a long day at work. The lovely dcor includes crown molding, wood floors and a powder room on the main level. The walk out lower level which opens onto a large patio, features a large recreation room with gas Buck stove, a second powder room and generous storage and utility space. The renovations were done in 2016 and included a new electrical panel and washer and dryer, all were done with proper permits. In 2018 both a new roof and new water heater were installed. A new attic fan was added in 2021. There is so much to love about this home, come see for yourself why this charming enclave is where you want to be.
Location
State VA
County Fairfax
Zoning 181
Rooms
Other Rooms Living Room, Dining Room, Primary Bedroom, Bedroom 2, Bedroom 3, Kitchen, Breakfast Room, Recreation Room, Bathroom 2, Primary Bathroom, Half Bath
Basement Connecting Stairway, Walkout Level
Interior
Interior Features Ceiling Fan(s), Carpet, Combination Dining/Living, Floor Plan - Open, Wood Floors
Hot Water Electric
Heating Forced Air
Cooling Central A/C, Ceiling Fan(s)
Equipment Built-In Microwave, Dishwasher, Disposal, Dryer, Icemaker, Extra Refrigerator/Freezer, Refrigerator, Stove, Washer
Furnishings No
Fireplace N
Appliance Built-In Microwave, Dishwasher, Disposal, Dryer, Icemaker, Extra Refrigerator/Freezer, Refrigerator, Stove, Washer
Heat Source Natural Gas
Laundry Basement
Exterior
Exterior Feature Patio(s)
Parking On Site 1
Water Access N
Accessibility None
Porch Patio(s)
Garage N
Building
Story 3
Sewer Public Sewer
Water Public
Architectural Style Colonial
Level or Stories 3
Additional Building Above Grade, Below Grade
New Construction N
Schools
Elementary Schools Cameron
Middle Schools Twain
High Schools Edison
School District Fairfax County Public Schools
Others
HOA Fee Include Common Area Maintenance,Road Maintenance,Snow Removal,Trash,Other
Senior Community No
Tax ID 0833 16 5819
Ownership Fee Simple
SqFt Source Assessor
Acceptable Financing Cash, Conventional, FHA, VA
Horse Property N
Listing Terms Cash, Conventional, FHA, VA
Financing Cash,Conventional,FHA,VA
Special Listing Condition Standard
Read Less Info
Want to know what your home might be worth? Contact us for a FREE valuation!

Our team is ready to help you sell your home for the highest possible price ASAP

Bought with Chris S Corry • Berkshire Hathaway HomeServices PenFed Realty
“Molly's job is to find and attract mastery-based agents to the office, protect the culture, and make sure everyone is happy! ”






