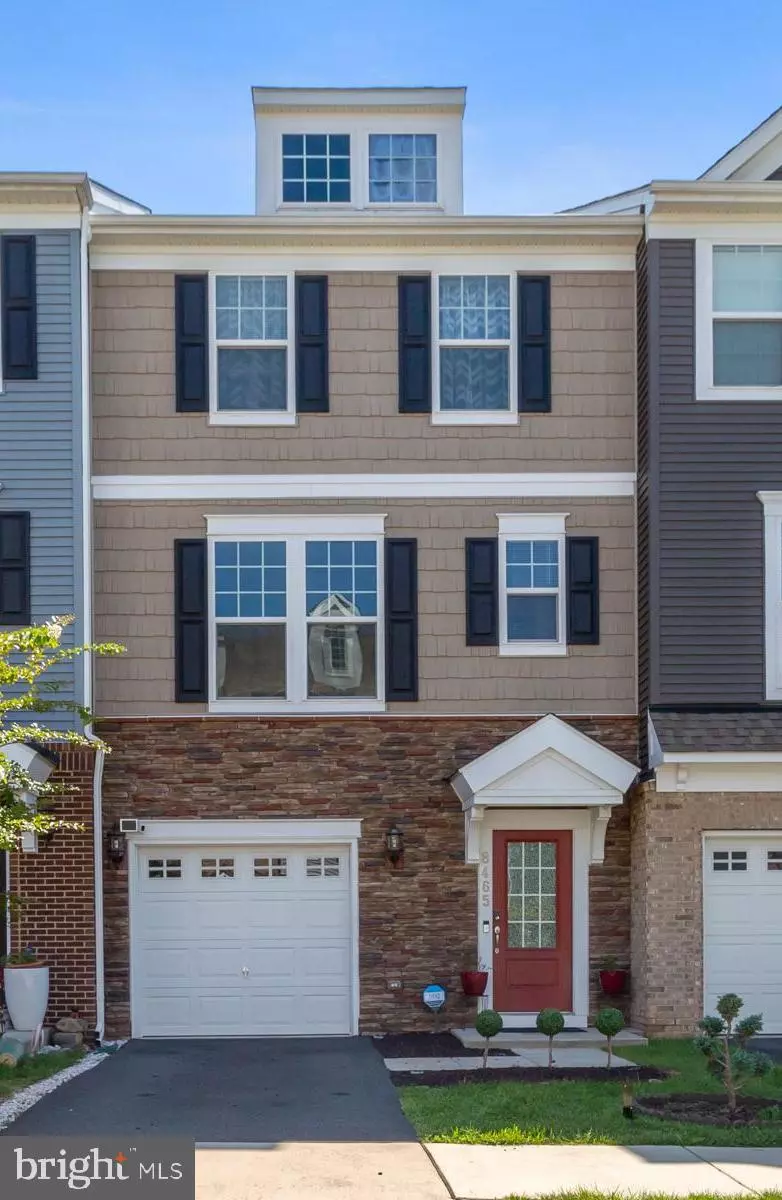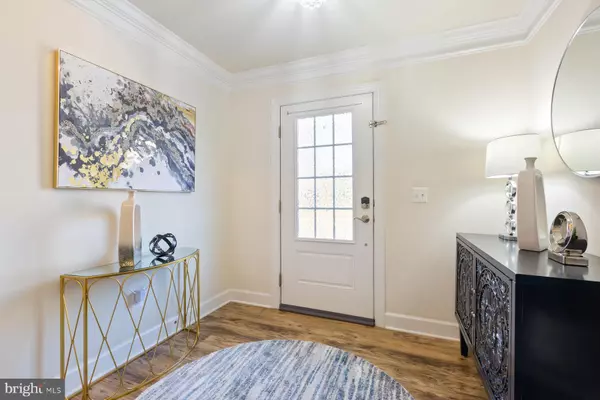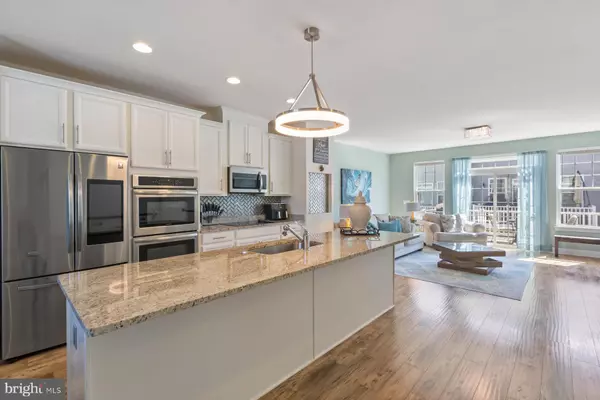$500,000
$500,000
For more information regarding the value of a property, please contact us for a free consultation.
4 Beds
4 Baths
2,099 SqFt
SOLD DATE : 10/20/2022
Key Details
Sold Price $500,000
Property Type Townhouse
Sub Type Interior Row/Townhouse
Listing Status Sold
Purchase Type For Sale
Square Footage 2,099 sqft
Price per Sqft $238
Subdivision Heritage Crossing
MLS Listing ID VAPW2037180
Sold Date 10/20/22
Style Colonial
Bedrooms 4
Full Baths 3
Half Baths 1
HOA Fees $121/mo
HOA Y/N Y
Abv Grd Liv Area 1,600
Originating Board BRIGHT
Year Built 2017
Annual Tax Amount $4,828
Tax Year 2022
Lot Size 1,555 Sqft
Acres 0.04
Property Description
8465 Craggan lane will enchant your senses as you take in all of its beauty! This stunning 4+ year old, 1 car garage town home is a one of a kind show stopper. Meticulously well cared for, this home has it all! The main level of this gorgeous home greets you with gleaming LVP flooring leading you to the spacious kitchen , family room and eat in kitchen area. Kitchen has oversized island, upgraded cabinets and premium stainless steel smart appliances. Spacious family room off of kitchen invites you to unwind from your day and relax. Family room is also the perfect space for entertaining as it is open to the kitchen and leads out to the deck. Once youre done exploring the main level, make your way upstairs. The upper level hosts 3 bedrooms, one of which is the spacious owner's suite, complete with private bathroom and large closet. The lower-level walkout basement is truly a retreat. This fully finished lower level can be used as a recreation room, workout area, play room or additional bedroom with a full bath, the choice is yours. This CROWN JEWEL truly has it all... Move in ready! Love where you live! This home qualifies for George Mason Mortgage's 10,000 Grant.
Location
State VA
County Prince William
Zoning PMR
Rooms
Basement Fully Finished, Full, Garage Access, Heated, Improved, Interior Access, Walkout Level, Daylight, Full, Outside Entrance, Rear Entrance
Interior
Interior Features Walk-in Closet(s), Tub Shower, Stall Shower, Recessed Lighting, Pantry, Primary Bath(s), Kitchen - Table Space, Kitchen - Island, Kitchen - Gourmet, Kitchen - Eat-In, Floor Plan - Open, Family Room Off Kitchen, Entry Level Bedroom, Carpet
Hot Water Electric
Heating Central
Cooling Ceiling Fan(s), Central A/C
Equipment Stainless Steel Appliances, Refrigerator, Oven - Wall, Microwave, Dishwasher, Disposal, Dryer, Washer
Appliance Stainless Steel Appliances, Refrigerator, Oven - Wall, Microwave, Dishwasher, Disposal, Dryer, Washer
Heat Source Electric
Exterior
Exterior Feature Deck(s)
Parking Features Garage - Front Entry
Garage Spaces 1.0
Amenities Available Swimming Pool, Tennis Courts, Tot Lots/Playground
Water Access N
Roof Type Shingle
Accessibility 36\"+ wide Halls
Porch Deck(s)
Attached Garage 1
Total Parking Spaces 1
Garage Y
Building
Story 3
Foundation Concrete Perimeter
Sewer Public Sewer
Water Public
Architectural Style Colonial
Level or Stories 3
Additional Building Above Grade, Below Grade
Structure Type Dry Wall
New Construction N
Schools
School District Prince William County Public Schools
Others
HOA Fee Include Snow Removal,Road Maintenance,Pool(s),Reserve Funds,Lawn Care Front,Trash
Senior Community No
Tax ID 7696-96-3019
Ownership Fee Simple
SqFt Source Assessor
Acceptable Financing Cash, Conventional, FHA, VA, VHDA
Listing Terms Cash, Conventional, FHA, VA, VHDA
Financing Cash,Conventional,FHA,VA,VHDA
Special Listing Condition Standard
Read Less Info
Want to know what your home might be worth? Contact us for a FREE valuation!

Our team is ready to help you sell your home for the highest possible price ASAP

Bought with Ramin Mohammadi • Long & Foster Real Estate, Inc.
“Molly's job is to find and attract mastery-based agents to the office, protect the culture, and make sure everyone is happy! ”






