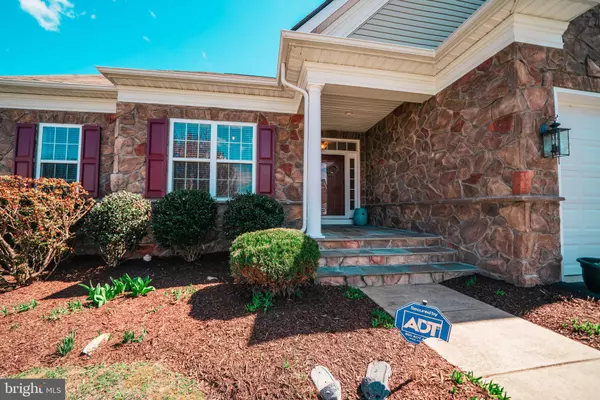$540,000
$549,900
1.8%For more information regarding the value of a property, please contact us for a free consultation.
4 Beds
4 Baths
4,194 SqFt
SOLD DATE : 06/10/2022
Key Details
Sold Price $540,000
Property Type Single Family Home
Sub Type Detached
Listing Status Sold
Purchase Type For Sale
Square Footage 4,194 sqft
Price per Sqft $128
Subdivision Cardinal View
MLS Listing ID VACU2002566
Sold Date 06/10/22
Style Colonial
Bedrooms 4
Full Baths 4
HOA Fees $61/mo
HOA Y/N Y
Abv Grd Liv Area 2,448
Originating Board BRIGHT
Year Built 2013
Annual Tax Amount $2,687
Tax Year 2021
Lot Size 10,019 Sqft
Acres 0.23
Property Description
Welcome home to 921 Augustine Drive. This well maintained colonial offers main level living with over 4400 finished sqft throughout. As you enter the home you are greeted with a spacious two story living room with a gas fireplace. From the living room you will find a sunroom that is so bright and cheery it will wash away your winter blues.Hardwood floors will lead you into a dining room large enough to host all the family during the holidays. The eat in kitchen is upgraded with cherry cabinets, granite countertops, a large island and a walk in pantry. The hallway will take you to two generously sized secondary bedrooms, hall bath with double vanities for your guests and the master suite. The master suite is the perfect place to unwind after a long day. The master bathroom has a huge soaking tub that separates his and hers vanities. The large walk in shower completes the perfect master bathroom. Upstairs you will find a loft that overlooks the living room, bathroom and large bedroom. Need more space? Then venture down into the basement where you will find an enormous recreation room, another room that can serve as a bedroom, a full bathroom, another finished space that can be used as an office, gym or hobby room, tons of storage and more space to finish if one desires. Step out back and enjoy the brick patio in private since you don't have a back neighbor. Extensive landscaping provides a pretty backdrop while relaxing in your completely fenced in backyard.
Location
State VA
County Culpeper
Zoning R1
Rooms
Basement Connecting Stairway, Daylight, Full, Full, Fully Finished, Improved, Interior Access, Outside Entrance, Rear Entrance, Walkout Stairs, Windows
Main Level Bedrooms 3
Interior
Hot Water Natural Gas
Heating Heat Pump(s)
Cooling Central A/C
Heat Source Natural Gas
Exterior
Parking Features Garage Door Opener, Garage - Front Entry, Inside Access
Garage Spaces 2.0
Water Access N
Roof Type Architectural Shingle
Accessibility None
Attached Garage 2
Total Parking Spaces 2
Garage Y
Building
Story 3
Foundation Concrete Perimeter
Sewer Public Sewer
Water Public
Architectural Style Colonial
Level or Stories 3
Additional Building Above Grade, Below Grade
New Construction N
Schools
Elementary Schools Yowell
Middle Schools Culpeper
High Schools Culpeper County
School District Culpeper County Public Schools
Others
Senior Community No
Tax ID 40V 4 9
Ownership Fee Simple
SqFt Source Assessor
Acceptable Financing Cash, Conventional, FHA, VA, USDA
Listing Terms Cash, Conventional, FHA, VA, USDA
Financing Cash,Conventional,FHA,VA,USDA
Special Listing Condition Standard
Read Less Info
Want to know what your home might be worth? Contact us for a FREE valuation!

Our team is ready to help you sell your home for the highest possible price ASAP

Bought with Tami R Coughlin • EXP Realty, LLC
“Molly's job is to find and attract mastery-based agents to the office, protect the culture, and make sure everyone is happy! ”






