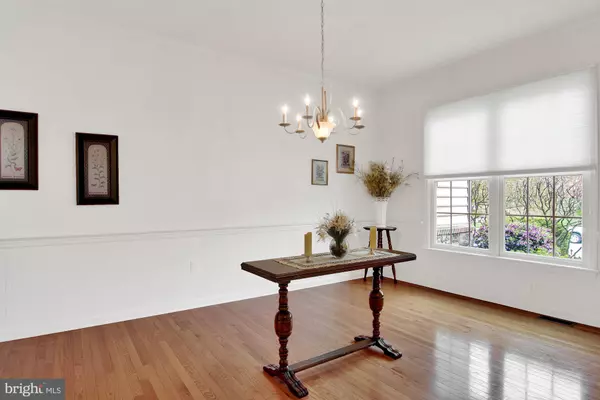$456,500
$430,000
6.2%For more information regarding the value of a property, please contact us for a free consultation.
4 Beds
4 Baths
2,882 SqFt
SOLD DATE : 06/11/2021
Key Details
Sold Price $456,500
Property Type Single Family Home
Sub Type Detached
Listing Status Sold
Purchase Type For Sale
Square Footage 2,882 sqft
Price per Sqft $158
Subdivision Sagewicke
MLS Listing ID PADA132030
Sold Date 06/11/21
Style Traditional
Bedrooms 4
Full Baths 3
Half Baths 1
HOA Fees $25/ann
HOA Y/N Y
Abv Grd Liv Area 2,882
Originating Board BRIGHT
Year Built 2005
Annual Tax Amount $8,077
Tax Year 2020
Lot Size 0.300 Acres
Acres 0.3
Property Description
Wonderfully maintained Sagewick home! Classic details throughout, 9 foot ceilings, and tons of natural light! Kitchen boasts plenty of cabinetry, center island (with space for stools!), gas cooking, custom built-in desk, and stainless steel appliances. Great layout with the kitchen overlooking the family room with bookshelves flanking the stone fireplace. The breakfast nook offers easy access to the outdoors making this space great for entertaining inside and out! One floor living is possible here with a spectacular 1st floor primary suite complete with vaulted ceilings, walk-in closet, and attached full bath with double sinks, separate shower, and soaking tub. The primary suite also has doors leading to the patio! Second primary suite with attached full bath can be found on the 2nd floor along with 2 additional bedrooms. Never run out of room for storage because all bedrooms have a walk-in closet! In the future, have fun and design additional living space in the currently unfinished basement. Step outside and envision meals or gatherings in the screened porch with soaring ceiling and ceiling fan. The yard is manageable and lush while the established landscaping looks gorgeous year-round. Other features of this home include all new HVAC (2020), 1st floor laundry with utility sink, and a spacious side-entry 3 car garage. This home is joy to own!
Location
State PA
County Dauphin
Area West Hanover Twp (14068)
Zoning RESIDENTIAL
Rooms
Other Rooms Living Room, Dining Room, Primary Bedroom, Bedroom 2, Bedroom 3, Bedroom 4, Kitchen, Family Room, Primary Bathroom, Screened Porch
Basement Full, Unfinished, Sump Pump
Main Level Bedrooms 1
Interior
Interior Features Entry Level Bedroom, Central Vacuum
Hot Water Natural Gas
Heating Forced Air
Cooling Central A/C
Fireplaces Number 1
Equipment Dishwasher, Microwave, Dryer, Washer, Refrigerator
Fireplace Y
Appliance Dishwasher, Microwave, Dryer, Washer, Refrigerator
Heat Source Natural Gas
Laundry Main Floor
Exterior
Exterior Feature Patio(s), Porch(es)
Parking Features Garage - Side Entry, Garage Door Opener
Garage Spaces 3.0
Water Access N
Accessibility None
Porch Patio(s), Porch(es)
Attached Garage 3
Total Parking Spaces 3
Garage Y
Building
Lot Description Backs - Open Common Area
Story 2
Sewer Public Sewer
Water Public
Architectural Style Traditional
Level or Stories 2
Additional Building Above Grade, Below Grade
New Construction N
Schools
High Schools Central Dauphin
School District Central Dauphin
Others
Senior Community No
Tax ID 68-046-036-000-0000
Ownership Fee Simple
SqFt Source Estimated
Acceptable Financing Cash, Conventional, VA
Listing Terms Cash, Conventional, VA
Financing Cash,Conventional,VA
Special Listing Condition Standard
Read Less Info
Want to know what your home might be worth? Contact us for a FREE valuation!

Our team is ready to help you sell your home for the highest possible price ASAP

Bought with WILLIAM MURRAY • Union Realty, Inc.
“Molly's job is to find and attract mastery-based agents to the office, protect the culture, and make sure everyone is happy! ”






