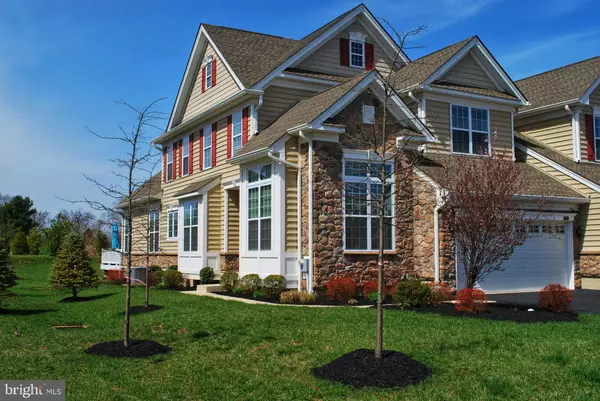$640,000
$625,000
2.4%For more information regarding the value of a property, please contact us for a free consultation.
3 Beds
3 Baths
2,760 SqFt
SOLD DATE : 05/25/2022
Key Details
Sold Price $640,000
Property Type Townhouse
Sub Type End of Row/Townhouse
Listing Status Sold
Purchase Type For Sale
Square Footage 2,760 sqft
Price per Sqft $231
Subdivision White Springs At Providence
MLS Listing ID PAMC2034376
Sold Date 05/25/22
Style Carriage House,Colonial
Bedrooms 3
Full Baths 2
Half Baths 1
HOA Fees $380/mo
HOA Y/N Y
Abv Grd Liv Area 2,760
Originating Board BRIGHT
Year Built 2018
Annual Tax Amount $9,001
Tax Year 2021
Lot Dimensions 30.00 x 0.00
Property Description
We are holding 2 Open Houses, Friday 4/22 3-5 PM, and Saturday 4/23 1-4 PM. Beautiful, move-in-ready, & spacious. This perfect "Brandeis" carriage home is an end-unit that sits on one of the most desirable lots in the highly sought-after White Springs at Providence neighborhood. As you enter, youll marvel at the two-story foyer, pristine hardwood floors, grand staircase, and incredible natural light provided by the many windows. The foyer has plenty of space for a dining area or sitting room, with the private office off to the right showcasing wood floors and 9-foot ceilings. Through the foyer, the gourmet kitchen and great room await with cathedral ceilings, updated appliances, plenty of counter space, and lots of natural light. You'll notice custom cabinetry, soft-close drawers, KitchenAid stainless steel appliances, a large island with seating for four, a large pantry, and a coffee bar/wet bar area. A perfect kitchen for entertaining! The gas fireplace makes for the perfect spot to cozy up in the winter months, while the entrance to the back deck is perfect for those warm, summer nights. The first-floor primary bedroom is spacious and has an incredible tray ceiling. The en suite features a double vanity and oversized walk-in shower with a seat and showerheads on both sides. The nicely-sized powder and laundry rooms finish out the first floor with easy access to the spacious garage. The second floor boasts an incredible, large loft space that is perfect for a kids space, game room, workout space, or second office area. The two roomy bedrooms on the second-floor offer walk-in closets, and the hall bath comes equipped with a double vanity. The full-size basement with 9-foot ceilings can be finished for an incredible downstairs family area, or left as-is for your projects, workouts, or storage. White Springs at Providence features a clubhouse with a swimming pool, fitness center, social rooms, tennis court, bocce court, horse-shoe pit, and pavilion. This ideal neighborhood is within walking distance to Providence Town Center, with the best shopping and restaurants around, including Wegmans, Best Buy, Home Goods, Panera, The Movie Tavern, and boutique shops.
Location
State PA
County Montgomery
Area Upper Providence Twp (10661)
Zoning RESIDENTIAL
Rooms
Other Rooms Dining Room, Bedroom 2, Bedroom 3, Kitchen, Family Room, Bedroom 1, Study, Bathroom 2
Basement Full, Sump Pump, Windows
Main Level Bedrooms 1
Interior
Interior Features Carpet, Ceiling Fan(s), Chair Railings, Combination Dining/Living, Crown Moldings, Curved Staircase, Dining Area, Entry Level Bedroom, Family Room Off Kitchen, Kitchen - Gourmet, Kitchen - Island, Primary Bath(s), Pantry, Recessed Lighting, Upgraded Countertops, Walk-in Closet(s), Wet/Dry Bar, Wood Floors
Hot Water Natural Gas
Heating Forced Air
Cooling Central A/C
Flooring Hardwood, Carpet, Ceramic Tile
Fireplaces Number 1
Fireplace Y
Window Features Energy Efficient
Heat Source Natural Gas
Laundry Main Floor
Exterior
Exterior Feature Deck(s)
Parking Features Garage - Front Entry, Garage Door Opener, Inside Access, Oversized
Garage Spaces 2.0
Utilities Available Cable TV, Natural Gas Available
Amenities Available Bike Trail, Club House, Common Grounds, Community Center, Exercise Room, Fitness Center, Game Room, Jog/Walk Path, Meeting Room, Party Room, Picnic Area, Pool - Outdoor, Recreational Center, Tennis Courts, Tot Lots/Playground
Water Access N
Roof Type Architectural Shingle
Accessibility Grab Bars Mod, Roll-in Shower
Porch Deck(s)
Attached Garage 2
Total Parking Spaces 2
Garage Y
Building
Lot Description Backs to Trees, Corner, Premium, Rear Yard, SideYard(s)
Story 2
Foundation Concrete Perimeter
Sewer Public Sewer
Water Public
Architectural Style Carriage House, Colonial
Level or Stories 2
Additional Building Above Grade, Below Grade
Structure Type 9'+ Ceilings,Cathedral Ceilings
New Construction N
Schools
School District Spring-Ford Area
Others
HOA Fee Include Common Area Maintenance,Health Club,Lawn Maintenance,Management,Pool(s),Recreation Facility,Snow Removal,Trash
Senior Community No
Tax ID 61-00-03637-909
Ownership Condominium
Security Features Carbon Monoxide Detector(s),Main Entrance Lock,Smoke Detector
Acceptable Financing Conventional, Cash
Listing Terms Conventional, Cash
Financing Conventional,Cash
Special Listing Condition Standard
Read Less Info
Want to know what your home might be worth? Contact us for a FREE valuation!

Our team is ready to help you sell your home for the highest possible price ASAP

Bought with Robin R. Gordon • BHHS Fox & Roach-Haverford
“Molly's job is to find and attract mastery-based agents to the office, protect the culture, and make sure everyone is happy! ”






