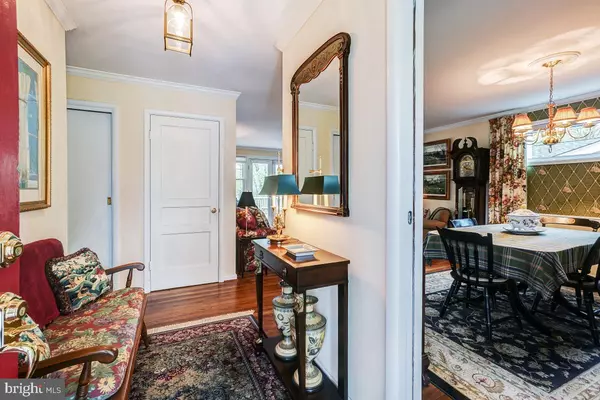$751,111
$650,000
15.6%For more information regarding the value of a property, please contact us for a free consultation.
4 Beds
3 Baths
1,819 SqFt
SOLD DATE : 05/16/2022
Key Details
Sold Price $751,111
Property Type Single Family Home
Sub Type Detached
Listing Status Sold
Purchase Type For Sale
Square Footage 1,819 sqft
Price per Sqft $412
Subdivision Forestvale
MLS Listing ID MDMC2046728
Sold Date 05/16/22
Style Ranch/Rambler
Bedrooms 4
Full Baths 2
Half Baths 1
HOA Y/N N
Abv Grd Liv Area 1,219
Originating Board BRIGHT
Year Built 1955
Annual Tax Amount $5,112
Tax Year 2022
Lot Size 10,073 Sqft
Acres 0.23
Property Description
This lovely 4 bedroom, 2-1/2 bath home has been carefully maintained and updated, with exceptional attention to quality and detail. Beautifully situated on almost 1/4 acre on Sligo Creek Park, this charming mid-century home boasts a stunning, professionally designed interior, reminiscent of the Virginia hunt country. The front of the property is beautifully framed by a neo-classic custom wood fence. From the large covered front porch, step inside to a gracious foyer, which opens to the living room and dining room. Large windows and French doors afford an unparalleled view of Sligo Creek Park, and lead outside to a generous TREX deck, with built-in seating. Take in the vast expanse of parkland which awaits you just beyond the backyard, where you can fully enjoy the beauty of nature with each passing season. Two of the four bedrooms look out upon the park, as does the large family room and office/den. Crown molding, pocket doors, hardwood oak floors, a corner fireplace, a built-in bookcase, and an eat-in kitchen are just a few of the amenities which grace this elegant and comfortable home. Just minutes from the Forest Glen Red Line metro station and I-495, don't miss out on this rare opportunity to own this private oasis, where extraordinary beauty and tranquility await. Note, All offers to be presented to seller Monday April 25th at 6 pm.
Location
State MD
County Montgomery
Zoning R60
Rooms
Basement Fully Finished, Full, Heated, Improved, Outside Entrance, Rear Entrance, Walkout Level, Windows, Other
Main Level Bedrooms 3
Interior
Interior Features Attic, Built-Ins, Carpet, Chair Railings, Combination Dining/Living, Crown Moldings, Dining Area, Entry Level Bedroom, Floor Plan - Traditional, Formal/Separate Dining Room, Kitchen - Country, Kitchen - Eat-In, Kitchen - Table Space, Soaking Tub, Store/Office, Walk-in Closet(s), Wood Floors, Other
Hot Water Natural Gas
Heating Forced Air
Cooling Central A/C
Fireplaces Number 1
Fireplaces Type Corner
Equipment Cooktop, Dishwasher, Disposal, Dryer, Exhaust Fan, Dryer - Gas, Refrigerator, Washer, Water Heater
Fireplace Y
Window Features Double Hung,Casement,Energy Efficient,Insulated,Low-E,Screens,Vinyl Clad
Appliance Cooktop, Dishwasher, Disposal, Dryer, Exhaust Fan, Dryer - Gas, Refrigerator, Washer, Water Heater
Heat Source Natural Gas
Exterior
Fence Partially
Water Access N
Roof Type Composite
Accessibility Other
Garage N
Building
Lot Description Backs - Parkland, Backs to Trees, Front Yard, Landscaping, Level, Open, Private, Rear Yard
Story 2
Foundation Block, Brick/Mortar
Sewer Public Sewer
Water None
Architectural Style Ranch/Rambler
Level or Stories 2
Additional Building Above Grade, Below Grade
New Construction N
Schools
School District Montgomery County Public Schools
Others
Pets Allowed Y
Senior Community No
Tax ID 161301294327
Ownership Fee Simple
SqFt Source Assessor
Special Listing Condition Standard
Pets Allowed No Pet Restrictions
Read Less Info
Want to know what your home might be worth? Contact us for a FREE valuation!

Our team is ready to help you sell your home for the highest possible price ASAP

Bought with Patrick Harwood • Compass
“Molly's job is to find and attract mastery-based agents to the office, protect the culture, and make sure everyone is happy! ”






