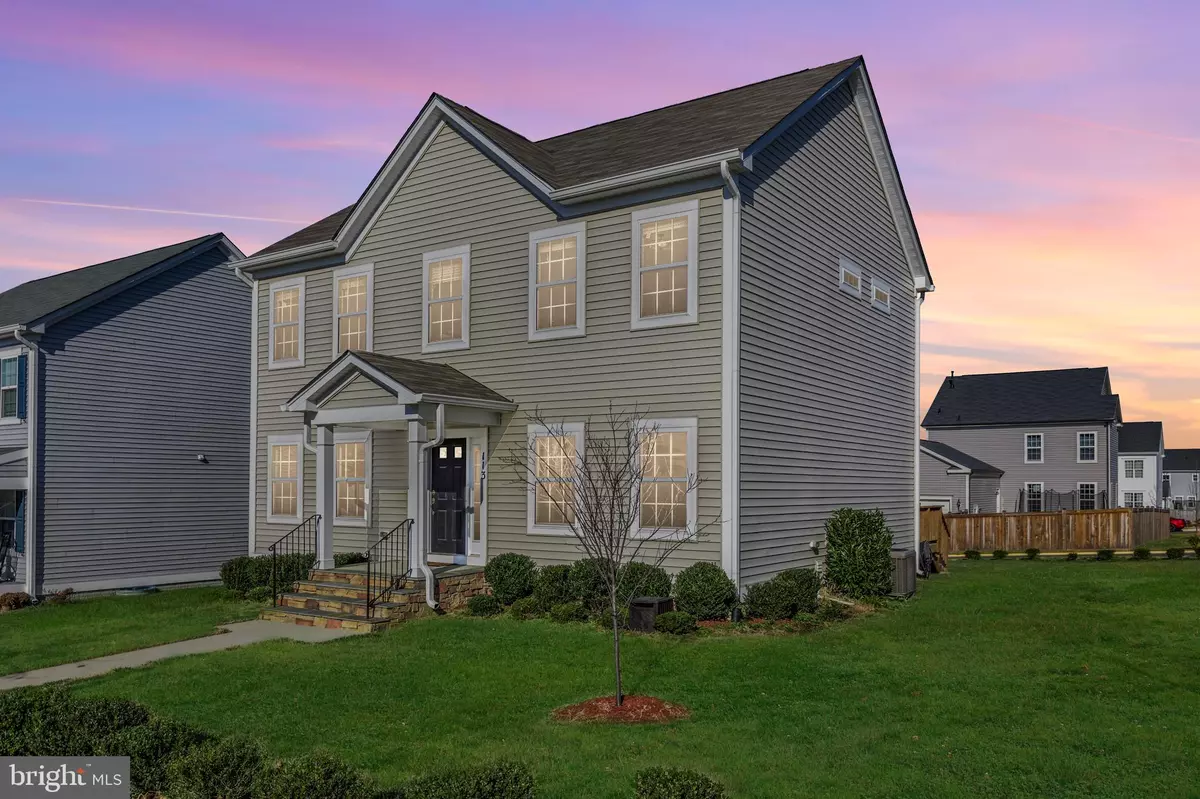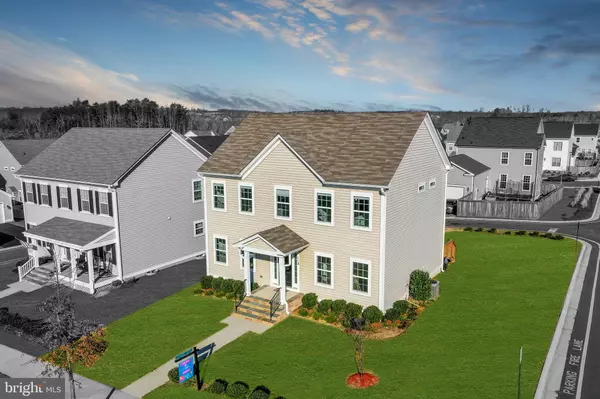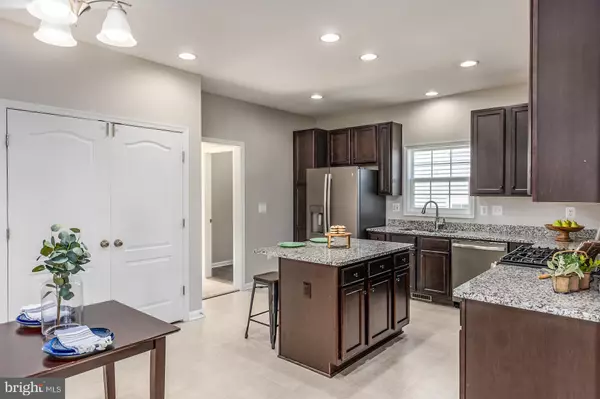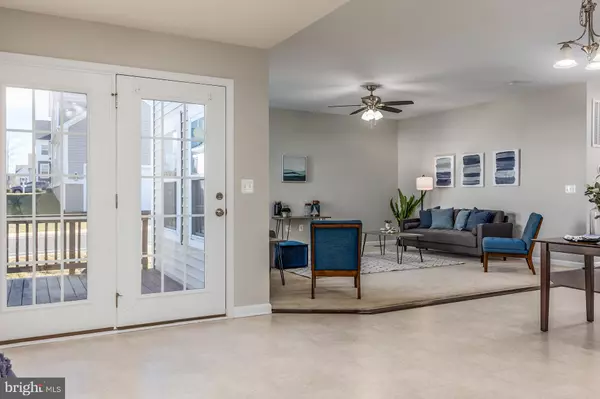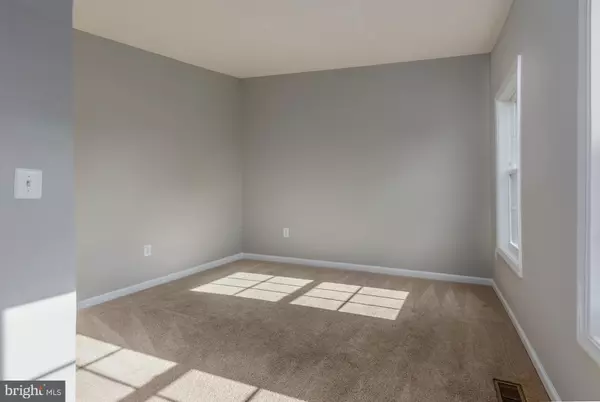$526,000
$500,000
5.2%For more information regarding the value of a property, please contact us for a free consultation.
4 Beds
4 Baths
3,017 SqFt
SOLD DATE : 02/19/2021
Key Details
Sold Price $526,000
Property Type Single Family Home
Sub Type Detached
Listing Status Sold
Purchase Type For Sale
Square Footage 3,017 sqft
Price per Sqft $174
Subdivision Embrey Mill
MLS Listing ID VAST228524
Sold Date 02/19/21
Style Traditional
Bedrooms 4
Full Baths 3
Half Baths 1
HOA Fees $130/mo
HOA Y/N Y
Abv Grd Liv Area 2,336
Originating Board BRIGHT
Year Built 2017
Annual Tax Amount $3,934
Tax Year 2020
Lot Size 6,578 Sqft
Acres 0.15
Property Description
Welcome to 113 Ginger Lane located in the Luxurious Self Sufficient Community of Embrey Mill. Embrey Mill features over 15 Parks and Playgrounds throughout the community with each providing a unique experience. The Embrey House is the Community Center of the area featuring the Ground Bistro and Cafe for a quick bite to eat or some early morning coffee. It also features the outdoor pool and fitness center. Want Outdoor recreation? Embrey Mills features over 10 miles of outdoor trails. Do you have a Fur Baby? No worries, this community features two dog parks with separate areas for large and smalls dogs. These parks have agility obstacles and dog washing areas! Need some shopping done? Publix is now open and you can get most of your grocery needs filled up over there! So much to offer at Embrey Mills Community that you will have no need to ever leave the area! 113 Ginger Lane is a Amazingly Beautiful home featuring over 3,000 finished square footage and an ability to finish an additional 500+ square feet. This Home was Built in 2017 and is only Turning 4 years Old! It features an Open Floor Plan on the Main Level with a Gourmet Kitchen and Living Room Combo. Garage Access is Found on the Main Floor by the Kitchen for Easy Pulling in and Dropping of the Groceries! If you need to Work from Home, the Main Floor provides an Additional Office Space perfect for Teleworking or Virtual Learning. Upstairs Features a Spacious Owner's Suite with an Upgraded Bathroom and Walk In Closet. The Three Additional Bedrooms are Large and Perfect for Children, Guests or Utilized as an Additional Workspace with Access to Another Full Bathroom. No worry about Hauling the Laundry Down to the Basement as the Laundry Room is also Located on the Upper Floor. The Basement Features Access to the Backyard and further has a Full Bathroom, a Workout Area that can be Easily Converted to a Legal Bedroom, a Spacious Storage Area and a Large Entertainment Room.
Location
State VA
County Stafford
Zoning PD2
Rooms
Other Rooms Dining Room, Primary Bedroom, Bedroom 2, Bedroom 4, Kitchen, Family Room, Exercise Room, Great Room, Laundry, Mud Room, Office, Storage Room, Bathroom 2, Bathroom 3, Primary Bathroom, Half Bath
Basement Full, Rear Entrance, Sump Pump, Walkout Stairs, Windows, Connecting Stairway, Heated, Partially Finished
Interior
Interior Features Attic, Breakfast Area, Carpet, Combination Kitchen/Living, Crown Moldings, Floor Plan - Open, Kitchen - Eat-In, Kitchen - Gourmet, Recessed Lighting, Upgraded Countertops, Walk-in Closet(s), Wood Floors
Hot Water Electric
Heating Central
Cooling Central A/C
Flooring Hardwood, Carpet, Laminated
Equipment Built-In Microwave, Dishwasher, Disposal, Dryer, Exhaust Fan, Microwave, Oven/Range - Gas, Range Hood, Washer, Water Heater - High-Efficiency
Furnishings No
Fireplace N
Appliance Built-In Microwave, Dishwasher, Disposal, Dryer, Exhaust Fan, Microwave, Oven/Range - Gas, Range Hood, Washer, Water Heater - High-Efficiency
Heat Source Natural Gas
Laundry Upper Floor
Exterior
Parking Features Garage - Rear Entry, Garage Door Opener, Oversized, Inside Access
Garage Spaces 6.0
Utilities Available Cable TV Available, Sewer Available, Water Available, Natural Gas Available, Electric Available
Amenities Available Common Grounds, Bike Trail, Community Center, Jog/Walk Path, Pool - Outdoor, Soccer Field, Tot Lots/Playground
Water Access N
Roof Type Shingle
Accessibility None
Attached Garage 2
Total Parking Spaces 6
Garage Y
Building
Story 3
Foundation Permanent
Sewer Public Sewer
Water Public
Architectural Style Traditional
Level or Stories 3
Additional Building Above Grade, Below Grade
Structure Type 9'+ Ceilings,Dry Wall
New Construction N
Schools
Elementary Schools Winding Creek
Middle Schools H.H. Poole
High Schools Colonial Forge
School District Stafford County Public Schools
Others
Pets Allowed Y
HOA Fee Include Snow Removal,Trash
Senior Community No
Tax ID 29-G-2- -262
Ownership Fee Simple
SqFt Source Assessor
Security Features Smoke Detector,Security System
Acceptable Financing Cash, Conventional, FHA, Negotiable, VA
Horse Property N
Listing Terms Cash, Conventional, FHA, Negotiable, VA
Financing Cash,Conventional,FHA,Negotiable,VA
Special Listing Condition Standard
Pets Allowed Dogs OK, Cats OK
Read Less Info
Want to know what your home might be worth? Contact us for a FREE valuation!

Our team is ready to help you sell your home for the highest possible price ASAP

Bought with Christine LeTourneau • Long & Foster Real Estate, Inc.
“Molly's job is to find and attract mastery-based agents to the office, protect the culture, and make sure everyone is happy! ”

