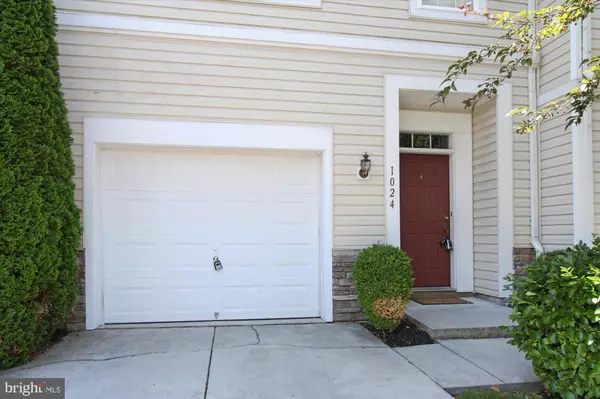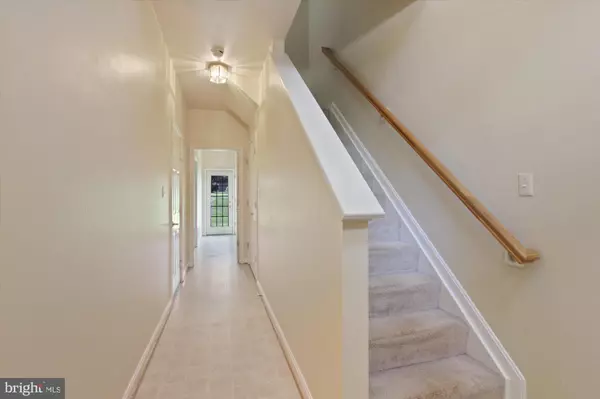$215,000
$209,900
2.4%For more information regarding the value of a property, please contact us for a free consultation.
4 Beds
4 Baths
2,084 SqFt
SOLD DATE : 07/06/2022
Key Details
Sold Price $215,000
Property Type Condo
Sub Type Condo/Co-op
Listing Status Sold
Purchase Type For Sale
Square Footage 2,084 sqft
Price per Sqft $103
Subdivision Chambers Ridge
MLS Listing ID PAYK2024096
Sold Date 07/06/22
Style Contemporary
Bedrooms 4
Full Baths 3
Half Baths 1
Condo Fees $170/mo
HOA Y/N N
Abv Grd Liv Area 2,084
Originating Board BRIGHT
Year Built 2006
Annual Tax Amount $6,410
Tax Year 2022
Lot Size 1,306 Sqft
Acres 0.03
Property Description
This townhouse packs a punch. Located in Dallastown schools this home features 4 beds & 3.5 baths and sits at over 2000+ finished sq ft. On the first floor you'll find an oversized 1 car garage, 1st floor laundry and a Jr. Suite bedroom with a full bath along with a full walkout. As you head upstairs you'll notice an oversized living room with the whole floor having an open concept along with an eat in kitchen & a half bath that abuts to a large deck. On the 3rd floor you'll find 2 more bedrooms, a common bath and a massive owner's suite with its own private bath. Seriously there is a a lot to like about this house. Showings start 6/11.
Location
State PA
County York
Area York Twp (15254)
Zoning RESIDENTIAL
Rooms
Other Rooms Living Room, Dining Room, Kitchen, Bedroom 1
Basement Full, Walkout Level, Fully Finished
Main Level Bedrooms 1
Interior
Interior Features Kitchen - Island, WhirlPool/HotTub, Kitchen - Eat-In, Dining Area
Hot Water Electric
Cooling Central A/C
Equipment Disposal, Dishwasher, Built-In Microwave, Washer, Dryer, Refrigerator, Oven - Single
Fireplace N
Appliance Disposal, Dishwasher, Built-In Microwave, Washer, Dryer, Refrigerator, Oven - Single
Heat Source Natural Gas
Laundry Lower Floor
Exterior
Exterior Feature Deck(s)
Parking Features Oversized
Garage Spaces 1.0
Water Access N
Roof Type Shingle,Asphalt
Accessibility None
Porch Deck(s)
Road Frontage Public, Boro/Township, City/County
Attached Garage 1
Total Parking Spaces 1
Garage Y
Building
Lot Description Level, Cleared
Story 3
Foundation Permanent
Sewer Public Sewer
Water Public
Architectural Style Contemporary
Level or Stories 3
Additional Building Above Grade, Below Grade
New Construction N
Schools
High Schools Dallastown Area
School District Dallastown Area
Others
Pets Allowed Y
HOA Fee Include Sewer,Insurance,Trash,Lawn Maintenance,Snow Removal
Senior Community No
Tax ID 54-000-IJ-0065-A0-C0015
Ownership Fee Simple
SqFt Source Estimated
Acceptable Financing FHA, Conventional, VA, Cash
Listing Terms FHA, Conventional, VA, Cash
Financing FHA,Conventional,VA,Cash
Special Listing Condition Standard
Pets Allowed Dogs OK, Cats OK
Read Less Info
Want to know what your home might be worth? Contact us for a FREE valuation!

Our team is ready to help you sell your home for the highest possible price ASAP

Bought with Ginnie Lynn Kite • RE/MAX Patriots

“Molly's job is to find and attract mastery-based agents to the office, protect the culture, and make sure everyone is happy! ”






