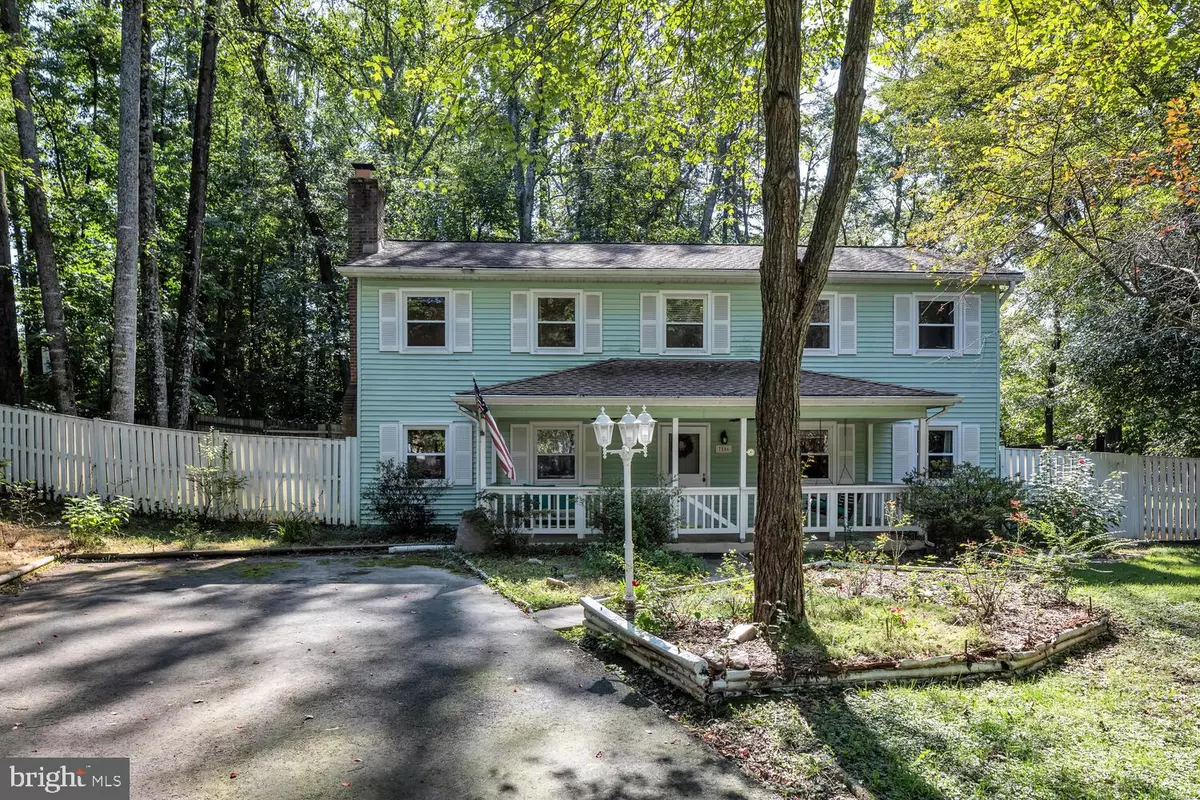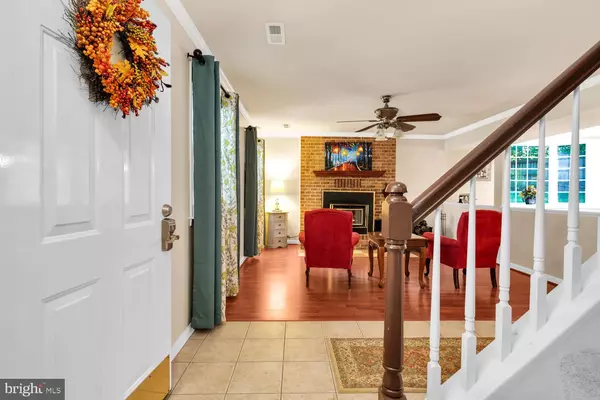$440,000
$400,000
10.0%For more information regarding the value of a property, please contact us for a free consultation.
4 Beds
3 Baths
2,198 SqFt
SOLD DATE : 11/20/2020
Key Details
Sold Price $440,000
Property Type Single Family Home
Sub Type Detached
Listing Status Sold
Purchase Type For Sale
Square Footage 2,198 sqft
Price per Sqft $200
Subdivision Forest Grove
MLS Listing ID VAPW505270
Sold Date 11/20/20
Style Colonial
Bedrooms 4
Full Baths 2
Half Baths 1
HOA Y/N N
Abv Grd Liv Area 2,198
Originating Board BRIGHT
Year Built 1979
Annual Tax Amount $4,132
Tax Year 2020
Lot Size 0.660 Acres
Acres 0.66
Property Description
Welcome to 7806 Delano Ct! This home has been well loved and well taken care of and it shows. Nestled into a cul-de-sac just off of a main road but you'll feel right in the middle of nature with all of the greenery surrounding you. It's the perfect home to feel like a woodsy getaway without being too far from all of your favorite spots! Front porch is spacious with plenty of room to lounge outside and enjoy the porch swing or sit underneath the ceiling fans and enjoy the nice breeze on a beautiful day. Inside the front door you'll have the family room to the right to just hang out with your loved ones and to the left in your family room with fireplace leading into the kitchen and dining room. This area is bright and inviting with plenty of counter space for your creations and beautiful new stainless steel appliances to compliment all of the light you'll have beaming in. Dining room is right next to the kitchen and can accommodate and large table for all of your loved ones and guests. Laundry and guest bath on the lower level as well. You'll also find a large storage room with tons of built in storage. There is a TON of storage area in the house all over! Upstairs you'll find your 4 bedrooms and every single one of them is very spacious and larger than average bedrooms. Primary bedroom has it's own en suite primary bathroom and walk-in closet. Secondary bathroom also has a double vanity sink. You'll find wood and tile floors and bright carpet throughout the house and it is all so well taken care of. The backyard is definitely one to boast about. It is fenced in and HUGE. You have to see it for yourself to appreciate its size and is perfect for pets to run about. On the back patio is a really nice grill gazebo and plenty of space to sit and enjoy the nature. Owners had chickens so there is also a coop area in the far right corner of the yard. Storage shed is also to the right and has a lot of space and you guessed it... storage! The HVAC is also brand new! This home is truly a gem and you are going to love it!
Location
State VA
County Prince William
Zoning A1
Interior
Interior Features Built-Ins, Carpet, Ceiling Fan(s), Kitchen - Eat-In, Kitchen - Island, Walk-in Closet(s), Combination Kitchen/Dining, Dining Area, Pantry, Tub Shower, Wood Floors
Hot Water Electric
Heating Heat Pump(s)
Cooling Central A/C
Fireplaces Number 1
Equipment Built-In Microwave, Dishwasher, Disposal, Dryer, Icemaker, Refrigerator, Stainless Steel Appliances, Washer
Furnishings No
Fireplace Y
Appliance Built-In Microwave, Dishwasher, Disposal, Dryer, Icemaker, Refrigerator, Stainless Steel Appliances, Washer
Heat Source Electric
Laundry Main Floor, Has Laundry, Washer In Unit, Dryer In Unit
Exterior
Exterior Feature Patio(s), Porch(es)
Garage Spaces 4.0
Fence Fully, Rear, Wood, Privacy
Water Access N
Accessibility None
Porch Patio(s), Porch(es)
Total Parking Spaces 4
Garage N
Building
Lot Description Backs to Trees, Cul-de-sac, Front Yard, No Thru Street, Rear Yard
Story 2
Sewer Public Sewer
Water Public
Architectural Style Colonial
Level or Stories 2
Additional Building Above Grade, Below Grade
New Construction N
Schools
Elementary Schools Coles
Middle Schools Benton
School District Prince William County Public Schools
Others
Senior Community No
Tax ID 7892-55-9205
Ownership Fee Simple
SqFt Source Assessor
Security Features Electric Alarm
Acceptable Financing Cash, Conventional, FHA, VA
Listing Terms Cash, Conventional, FHA, VA
Financing Cash,Conventional,FHA,VA
Special Listing Condition Standard
Read Less Info
Want to know what your home might be worth? Contact us for a FREE valuation!

Our team is ready to help you sell your home for the highest possible price ASAP

Bought with Nicholas R Letendre • Samson Properties
“Molly's job is to find and attract mastery-based agents to the office, protect the culture, and make sure everyone is happy! ”






