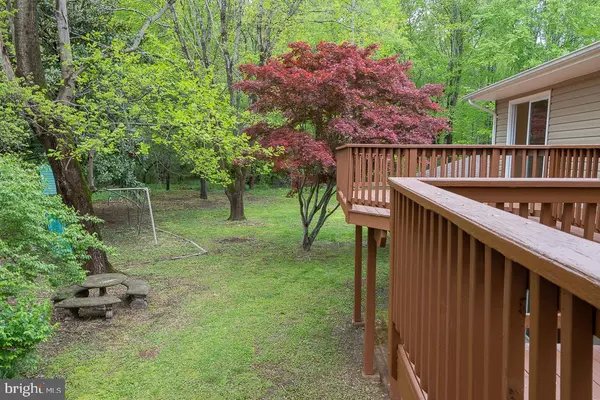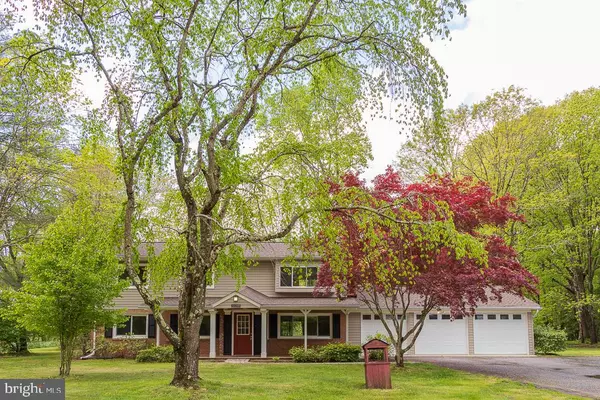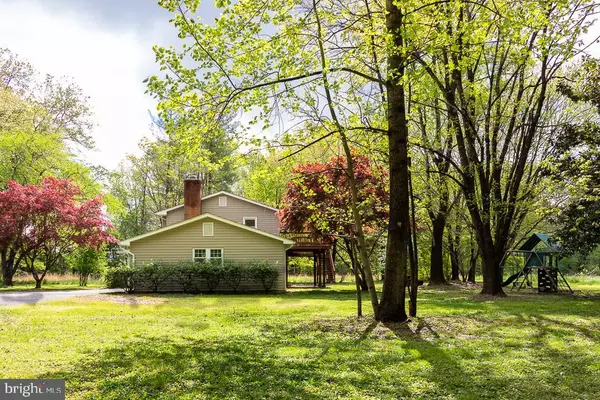$370,000
$399,000
7.3%For more information regarding the value of a property, please contact us for a free consultation.
4 Beds
3 Baths
1,008 SqFt
SOLD DATE : 06/11/2021
Key Details
Sold Price $370,000
Property Type Single Family Home
Sub Type Detached
Listing Status Sold
Purchase Type For Sale
Square Footage 1,008 sqft
Price per Sqft $367
Subdivision Upper Marlboro
MLS Listing ID MDPG602610
Sold Date 06/11/21
Style Bi-level
Bedrooms 4
Full Baths 3
HOA Y/N N
Abv Grd Liv Area 1,008
Originating Board BRIGHT
Year Built 1976
Annual Tax Amount $3,739
Tax Year 2021
Lot Size 5.780 Acres
Acres 5.78
Property Description
Charming country split-level home on 5.78 acres, just minutes from local wineries! Oversized deck overlooks expansive, large backyard, and private meadow property. The 3-car garage has plenty of room for vehicles, storage, and all your garage hobbies! This 4 bedroom, 3 bath home will not disappoint. Hardwood flooring through the upper level, and tile and wood floors on the lower level. No carpet! The kitchen is completely open to the living room and fireplace. Fresh paint throughout and freshly stained deck! Plenty of parking. NEW ROOF in 2021! Country living, but easy commute to JBA, Coast Guard HQ, and DC, and only minutes to the Merkel National Resources Management Area and the Patuxent River.
Location
State MD
County Prince Georges
Zoning OS
Rooms
Basement Walkout Level, Rear Entrance, Garage Access, Fully Finished
Main Level Bedrooms 2
Interior
Interior Features Ceiling Fan(s), Family Room Off Kitchen, Wood Floors
Hot Water Electric
Heating Forced Air
Cooling Central A/C
Flooring Ceramic Tile, Hardwood
Fireplaces Number 1
Fireplaces Type Other
Equipment Built-In Microwave, Dishwasher, Oven/Range - Electric, Refrigerator, Washer, Dryer
Furnishings No
Fireplace Y
Appliance Built-In Microwave, Dishwasher, Oven/Range - Electric, Refrigerator, Washer, Dryer
Heat Source Oil
Laundry Basement
Exterior
Exterior Feature Deck(s), Patio(s)
Parking Features Additional Storage Area, Built In, Garage - Front Entry, Inside Access
Garage Spaces 9.0
Water Access N
Roof Type Shingle
Accessibility None
Porch Deck(s), Patio(s)
Attached Garage 3
Total Parking Spaces 9
Garage Y
Building
Story 2
Sewer On Site Septic
Water Private
Architectural Style Bi-level
Level or Stories 2
Additional Building Above Grade, Below Grade
New Construction N
Schools
School District Prince George'S County Public Schools
Others
Pets Allowed Y
Senior Community No
Tax ID 17040252239
Ownership Fee Simple
SqFt Source Assessor
Acceptable Financing Cash, Conventional, FHA, VA, USDA, Other
Listing Terms Cash, Conventional, FHA, VA, USDA, Other
Financing Cash,Conventional,FHA,VA,USDA,Other
Special Listing Condition Standard
Pets Allowed No Pet Restrictions
Read Less Info
Want to know what your home might be worth? Contact us for a FREE valuation!

Our team is ready to help you sell your home for the highest possible price ASAP

Bought with Benjamin Love • Revol Real Estate, LLC
“Molly's job is to find and attract mastery-based agents to the office, protect the culture, and make sure everyone is happy! ”






