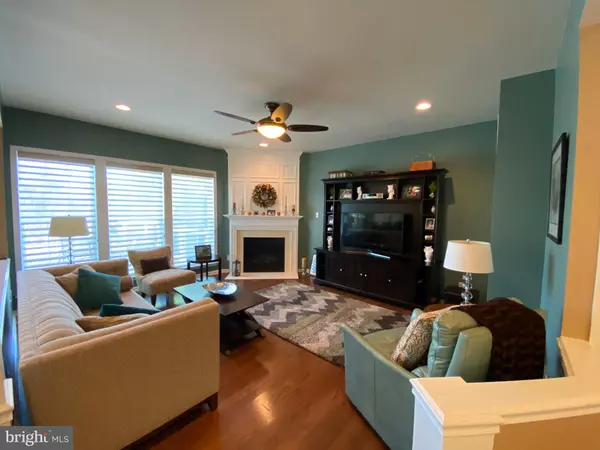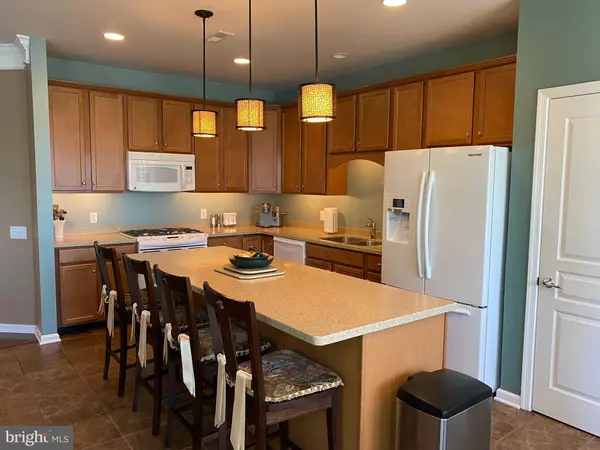$590,000
$599,900
1.7%For more information regarding the value of a property, please contact us for a free consultation.
3 Beds
4 Baths
3,034 SqFt
SOLD DATE : 10/28/2022
Key Details
Sold Price $590,000
Property Type Townhouse
Sub Type Interior Row/Townhouse
Listing Status Sold
Purchase Type For Sale
Square Footage 3,034 sqft
Price per Sqft $194
Subdivision Applecross
MLS Listing ID PACT2032794
Sold Date 10/28/22
Style Colonial
Bedrooms 3
Full Baths 2
Half Baths 2
HOA Fees $317/mo
HOA Y/N Y
Abv Grd Liv Area 2,434
Originating Board BRIGHT
Year Built 2010
Annual Tax Amount $6,430
Tax Year 2022
Lot Size 4,441 Sqft
Acres 0.1
Lot Dimensions 0.00 x 0.00
Property Description
Located at the heart of Applecross Country Club, this immaculate townhome is move-in ready! This is truly a unique opportunity to be part of an exclusive and limited enclave of townhomes—they don't make them like this anymore! Resembling the carriage homes in the community, these "mini carriage homes" are the original Applecross townhomes and come with fine detail and all the bells and whistles!
This rare Jamison model perfectly combines both open and traditional floorplan concepts, offering the best of both worlds!
As you enter, the foyer offers intricate shadowboxed wainscoting that extend to the kneewall that delineates the dining room featuring an expanded trim package that includes crown molding and recessed lighting.
The adjacent living room features a cozy gas fireplace and floor-to-ceiling windows that bathe the area in natural light.
The large kitchen boasts premium countertops that extend to the large center island, providing additional cabinetry. This floorplan offers a highly-desirable morning room that offers floor-to-ceiling windows that overlook an expansive common area of the Country Club—a great place to enjoy your morning coffee! Sliders lead to the large maintenance-free deck that step down to a paver patio area that is uniquely secluded by mature trees, letting you enjoy the area while preserving your privacy.
Upstairs, you’ll find an exquisite master suite featuring a tray ceiling and huge walk-in closet. A sizeable sitting area is distinguished by a kneewall and is a great option for lounging and relaxing. The master bath features tile flooring and double vanity, as well as a two-person soaking tub and large glass stall shower.
Take the party downstairs to the large finished basement that offers additional living space as well as a powder room. Separate unfinished areas offer plenty of storage options, in addition to the oversized two-car garage.
This is one of the best places in the Country Club: Centrally positioned and within a very short walking distance to all the amenities!
The location is perfect: Applecross Country Club is conveniently located near several parks, as well as shopping and restaurants! Also conveniently located near major travel routes, including the Downingtown and Thorndale Train Stations, Route 322, Route 30, and Route 100 as well as the Pennsylvania Turnpike. Enjoy the award-winning Downingtown School District and take advantage of all that Applecross offer: A state of the art fitness center and the -Studio T- exercise/dance studio, indoor and outdoor pools, Caribbean pool bar, Nicklaus-designed golf course, tennis, fitness classes, social events/parties, full restaurant/bar, family events, basketball and more! Applecross - Live Where You Play! This is a must-see home.
Location
State PA
County Chester
Area East Brandywine Twp (10330)
Zoning RESIDENTIAL
Rooms
Basement Fully Finished
Interior
Interior Features Built-Ins, Breakfast Area, Carpet, Ceiling Fan(s), Chair Railings, Crown Moldings, Kitchen - Eat-In, Kitchen - Island, Pantry, Recessed Lighting, Soaking Tub, Stall Shower, Tub Shower, Upgraded Countertops, Wainscotting, Walk-in Closet(s), Wood Floors
Hot Water Natural Gas
Heating Forced Air
Cooling Central A/C
Flooring Hardwood, Carpet, Ceramic Tile
Fireplaces Number 1
Fireplaces Type Gas/Propane
Equipment Built-In Microwave, Dishwasher
Fireplace Y
Appliance Built-In Microwave, Dishwasher
Heat Source Natural Gas
Laundry Main Floor
Exterior
Garage Inside Access
Garage Spaces 2.0
Amenities Available Bar/Lounge, Basketball Courts, Common Grounds, Club House, Exercise Room, Fitness Center, Golf Club, Golf Course, Golf Course Membership Available, Jog/Walk Path, Hot tub, Pool - Indoor, Pool - Outdoor, Tennis Courts
Waterfront N
Water Access N
Accessibility None
Parking Type Attached Garage, Driveway
Attached Garage 2
Total Parking Spaces 2
Garage Y
Building
Story 2
Foundation Permanent
Sewer Public Sewer
Water Public
Architectural Style Colonial
Level or Stories 2
Additional Building Above Grade, Below Grade
New Construction N
Schools
Elementary Schools Brandywine-Wallace
Middle Schools Downingtown
High Schools Dhs West
School District Downingtown Area
Others
HOA Fee Include Common Area Maintenance
Senior Community No
Tax ID 30-05 -0759
Ownership Fee Simple
SqFt Source Assessor
Special Listing Condition Standard
Read Less Info
Want to know what your home might be worth? Contact us for a FREE valuation!

Our team is ready to help you sell your home for the highest possible price ASAP

Bought with Catherine G McClatchy • Coldwell Banker Realty

“Molly's job is to find and attract mastery-based agents to the office, protect the culture, and make sure everyone is happy! ”






