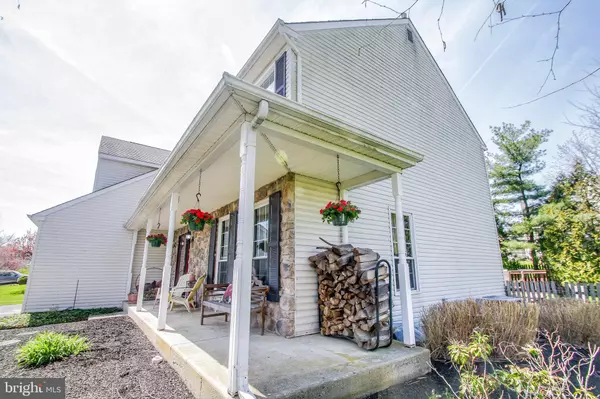$640,000
$625,000
2.4%For more information regarding the value of a property, please contact us for a free consultation.
4 Beds
3 Baths
2,720 SqFt
SOLD DATE : 08/17/2022
Key Details
Sold Price $640,000
Property Type Single Family Home
Sub Type Detached
Listing Status Sold
Purchase Type For Sale
Square Footage 2,720 sqft
Price per Sqft $235
Subdivision None Available
MLS Listing ID PAMC2035470
Sold Date 08/17/22
Style Colonial
Bedrooms 4
Full Baths 2
Half Baths 1
HOA Y/N N
Abv Grd Liv Area 2,720
Originating Board BRIGHT
Year Built 1995
Annual Tax Amount $6,874
Tax Year 2021
Lot Size 0.290 Acres
Acres 0.29
Lot Dimensions 96.00 x 0.00
Property Description
Welcome to this fabulous home on a quiet cul-de-sac street with an inviting front porch that overlooks beautiful landscaping. Drive up the wide driveway and park in the roomy two car garage. Walk through the front door and gaze upwards at the two-story foyer entrance. Enter into the spacious living room and make your way to the dining room which is adjacent to the eat in kitchen with Corian countertops and an island that affords space to prepare and serve your meals. Slide open the glass sliding doors in the kitchen and step out to the large wooden deck and observe the large, fully fenced back yard which has a very private feel when the shrubbery is in full bloom. The kitchen also opens to the family room where there is a fireplace to cozy up to on those cold nights. Enjoy the convenience of the powder room right next to main level laundry room. There are newer doors and windows throughout. The second floor has four generously sized bedrooms. You'll appreciate the large sitting area and cathedral ceiling in the main bedroom. You'll also be pleased to find that the main bathroom has a stall shower, a large soaking tub, a double sink and room for a makeup vanity station. There are many ways to enjoy the fully finished lower level rec room, which can be used for work or play. This home includes two refrigerators, washer, dryer, all lighting fixtures & window treatments, BBQ Grill, & a 1 year Century 21 Home Protection Plan.
Location
State PA
County Montgomery
Area Montgomery Twp (10646)
Zoning R2
Rooms
Other Rooms Living Room, Dining Room, Bedroom 2, Bedroom 4, Kitchen, Family Room, Bedroom 1, Recreation Room, Bathroom 3
Basement Full, Fully Finished
Interior
Interior Features Attic, Breakfast Area, Ceiling Fan(s), Family Room Off Kitchen, Kitchen - Eat-In, Kitchen - Island, Primary Bath(s), Stall Shower, Upgraded Countertops, Walk-in Closet(s)
Hot Water Natural Gas
Heating Forced Air
Cooling Central A/C
Flooring Fully Carpeted, Laminated
Fireplaces Number 1
Equipment Built-In Microwave, Dishwasher, Disposal, Dryer, Extra Refrigerator/Freezer, Oven - Self Cleaning, Oven/Range - Gas, Washer - Front Loading
Fireplace Y
Appliance Built-In Microwave, Dishwasher, Disposal, Dryer, Extra Refrigerator/Freezer, Oven - Self Cleaning, Oven/Range - Gas, Washer - Front Loading
Heat Source Natural Gas
Laundry Main Floor
Exterior
Exterior Feature Porch(es), Deck(s)
Garage Built In, Garage - Front Entry
Garage Spaces 6.0
Fence Fully, Wood
Waterfront N
Water Access N
Roof Type Shingle
Accessibility None
Porch Porch(es), Deck(s)
Parking Type Driveway, Attached Garage
Attached Garage 2
Total Parking Spaces 6
Garage Y
Building
Lot Description Cul-de-sac, Front Yard, Rear Yard
Story 2
Foundation Other
Sewer Public Sewer
Water Public
Architectural Style Colonial
Level or Stories 2
Additional Building Above Grade, Below Grade
New Construction N
Schools
School District North Penn
Others
Senior Community No
Tax ID 46-00-00467-018
Ownership Fee Simple
SqFt Source Assessor
Special Listing Condition Standard
Read Less Info
Want to know what your home might be worth? Contact us for a FREE valuation!

Our team is ready to help you sell your home for the highest possible price ASAP

Bought with Yong (David) Kim • RE/MAX Central - Blue Bell

“Molly's job is to find and attract mastery-based agents to the office, protect the culture, and make sure everyone is happy! ”






