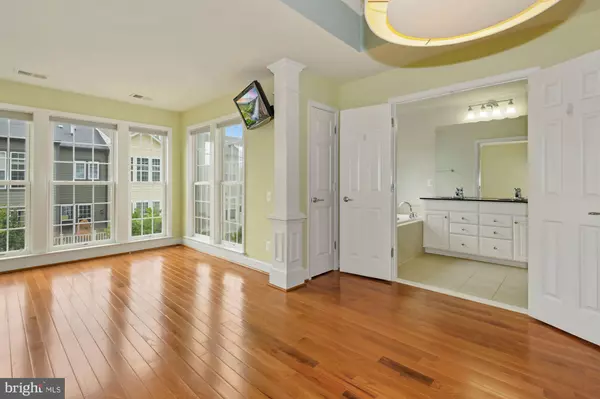$587,500
$599,000
1.9%For more information regarding the value of a property, please contact us for a free consultation.
4 Beds
4 Baths
2,583 SqFt
SOLD DATE : 11/23/2022
Key Details
Sold Price $587,500
Property Type Townhouse
Sub Type End of Row/Townhouse
Listing Status Sold
Purchase Type For Sale
Square Footage 2,583 sqft
Price per Sqft $227
Subdivision Oaklawn
MLS Listing ID VALO2037042
Sold Date 11/23/22
Style Colonial
Bedrooms 4
Full Baths 3
Half Baths 1
HOA Fees $132/mo
HOA Y/N Y
Abv Grd Liv Area 2,583
Originating Board BRIGHT
Year Built 2007
Annual Tax Amount $5,714
Tax Year 2022
Lot Size 3,049 Sqft
Acres 0.07
Property Description
This one is a must-see! Looking for a home with location, function ,taste and quality? 563 Dandelion has it all! Located in the sought-after Oaklawn community, the gorgeous brick front end unit townhouse features 4 spacious and bright bedrooms and 3.5 modern baths, with about 2,500 plus square feet of living space and one car garage. All baths granite. Hardwood floor throughout on 2nd and 3rd level. Built in surrounding sound system available. Beautiful lighting fixtures showcases the elegance of the house.
This house is a true Pulte Pride. Originally used by builder as a model. The first owner invested $70K in builder options/upgrades. Current owner maintains it remarkably well and has done a lot of upgrades with new AC unit , water heater, washer ,microwave and new flooring on main level, new carpets on stairs and rest of the home. Two small TVs will convey.
Upon entry from the front door/ garage to the above ground level, you 'll see a fairly large- sized full bedroom , a nice full bath, a remotely controllable one car garage. A beautifully laid stone patio in the back provides perfect space for relaxation.
On the 2nd level, you'll find a spacious living room, a gourmet kitchen with cherry cabinets, granite countertops and stainless steel appliances. A table space available for casual dining in kitchen. Formal dining and fabulous living room open to the front window for plenty of morning sun. Hardwood floor throughout this level. Easy walk out to a composite deck overlooking the partially fenced backyard.
On the way to the 3rd level by the stairway, you'll have access to a lovely half-bath. The stairway is beautifully curved with wide stairs and small gaps. On the 3rd level, you'll find a spacious master bedroom with a sitting area, trey ceilings, a SPA Bath with jetted tub, a double sink , a shower stall and walk in closet. Bedrooms two, and three are good-sized and share a full modern bathroom in the hallway.
Close to shopping centers, downtown Leesburg, Loudoun One, Leesburg Prime Outlets, library, parks . and trails . Walking distance to Compass Creek Shopping center with new Walmart. Easy access to Battlefield Parkway, Route 7 and 15, Greenway, and commuter bus stop and Hwy 28.
Come fall in love with this one and make it your home!
Location
State VA
County Loudoun
Zoning LB:PRC
Rooms
Basement Daylight, Full
Interior
Interior Features Combination Dining/Living, Entry Level Bedroom, Kitchen - Table Space, Primary Bath(s), Upgraded Countertops, Wainscotting, WhirlPool/HotTub, Window Treatments
Hot Water Natural Gas
Heating Energy Star Heating System
Cooling Central A/C
Equipment Built-In Microwave, Dishwasher, Disposal, Dryer, Oven/Range - Gas, Stainless Steel Appliances
Appliance Built-In Microwave, Dishwasher, Disposal, Dryer, Oven/Range - Gas, Stainless Steel Appliances
Heat Source Natural Gas
Exterior
Parking Features Garage - Front Entry
Garage Spaces 1.0
Utilities Available Cable TV Available, Electric Available, Natural Gas Available, Sewer Available
Water Access N
Roof Type Composite
Accessibility Other
Attached Garage 1
Total Parking Spaces 1
Garage Y
Building
Story 2
Foundation Slab
Sewer Public Sewer
Water Public
Architectural Style Colonial
Level or Stories 2
Additional Building Above Grade
New Construction N
Schools
Elementary Schools Frederick Douglass
Middle Schools J.Lumpton Simpson
High Schools Heritage
School District Loudoun County Public Schools
Others
Senior Community No
Tax ID 190252357000
Ownership Fee Simple
SqFt Source Assessor
Acceptable Financing Cash, Conventional, FHA, VA
Listing Terms Cash, Conventional, FHA, VA
Financing Cash,Conventional,FHA,VA
Special Listing Condition Standard
Read Less Info
Want to know what your home might be worth? Contact us for a FREE valuation!

Our team is ready to help you sell your home for the highest possible price ASAP

Bought with Aarti Sood • Redfin Corporation
“Molly's job is to find and attract mastery-based agents to the office, protect the culture, and make sure everyone is happy! ”






