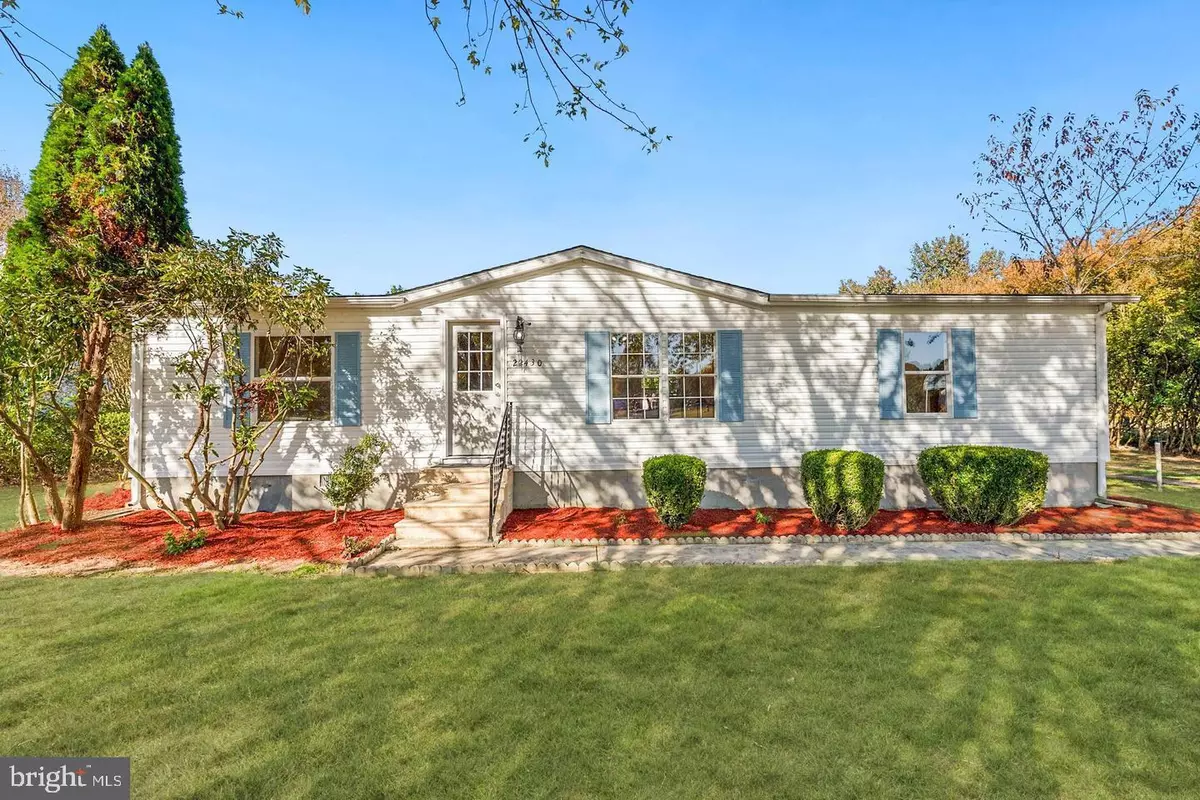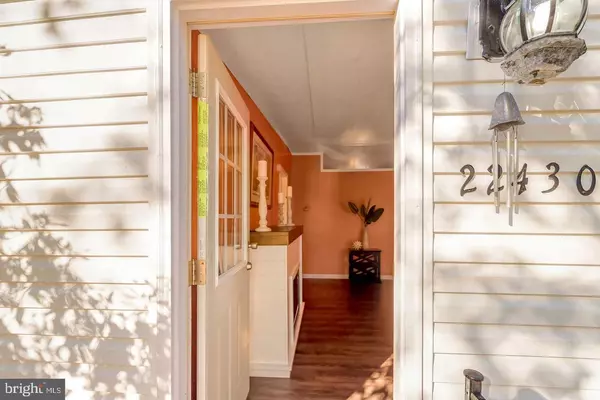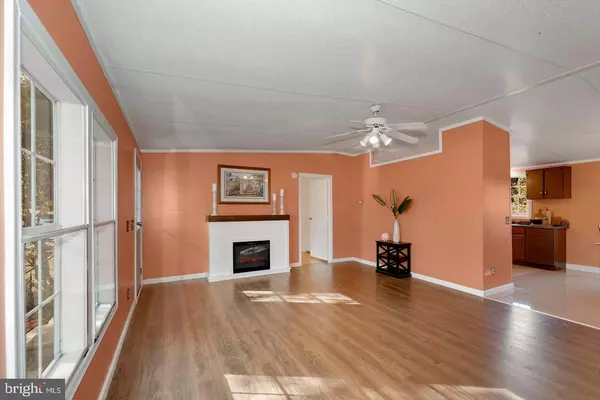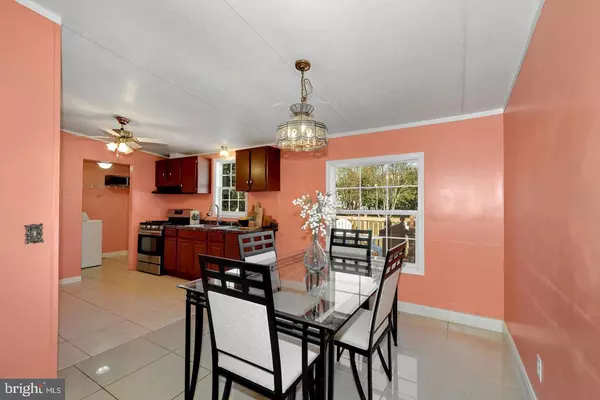$245,000
$257,500
4.9%For more information regarding the value of a property, please contact us for a free consultation.
3 Beds
2 Baths
1,296 SqFt
SOLD DATE : 07/29/2022
Key Details
Sold Price $245,000
Property Type Manufactured Home
Sub Type Manufactured
Listing Status Sold
Purchase Type For Sale
Square Footage 1,296 sqft
Price per Sqft $189
Subdivision Kings Crossing
MLS Listing ID DESU2020792
Sold Date 07/29/22
Style Ranch/Rambler
Bedrooms 3
Full Baths 2
HOA Fees $15/mo
HOA Y/N Y
Abv Grd Liv Area 1,296
Originating Board BRIGHT
Year Built 1995
Annual Tax Amount $607
Tax Year 2021
Lot Size 0.500 Acres
Acres 0.5
Lot Dimensions 100.00 x 220.00
Property Description
Back on the Market!! No fault due to sellers, buyers financing fell through. Away from the hustle and bustle of beach towns and traffic, is a place where you can hear birds singing and see rolling fields framed by trees and is where you will find this charming 3 bedroom, 2 bath rancher nestled on its own 1/2 acre just waiting to be loved by another family. Mature shade trees frame the front entrance of 22430 Raven Circle, welcoming you into this home's bright, open, and airy, light-filled floor plan. Elements of stylish plank and ceramic tile flooring, and many windows affording views of the nature outside are featured throughout this cozy home. The floor plan hosts a generously sized living room with electric fireplace, dining room and graciously sized kitchen. The eat-in kitchen is the ideal spot to prepare all your favorite meals, and it also hosts a sizable laundry room adjacent to it with access to the deck and backyard. The adjoining dining room is the perfect setting for all those memorable holiday gatherings and ideal for enjoying family meals. The split floor plan allows for separate sleeping quarters affording private spaces for all. Retreat to the primary bedroom offering a walk-in closet and generously sized ensuite with sizable vanity, a tub and shower combo all a sanctuary in itself! Located on the other side of this home are two additional bedrooms both with walk-in closets, and a large-scaled hall bath. The substantial deck almost spans the back of this home overlooking the backyard offering panoramic views of the tree lined grounds just waiting to be explored. There are also two large-scaled secured storage sheds in the backyard. This home is being sold partially furnished! Dont wait, come, and see it for yourself!
Location
State DE
County Sussex
Area Cedar Creek Hundred (31004)
Zoning GR
Rooms
Other Rooms Living Room, Dining Room, Kitchen, Laundry, Bathroom 2, Bathroom 3, Primary Bathroom
Main Level Bedrooms 3
Interior
Interior Features Ceiling Fan(s), Combination Dining/Living, Combination Kitchen/Dining, Dining Area, Entry Level Bedroom, Floor Plan - Open, Kitchen - Eat-In, Kitchen - Table Space, Primary Bath(s), Walk-in Closet(s)
Hot Water 60+ Gallon Tank
Heating Forced Air
Cooling Central A/C
Flooring Ceramic Tile, Laminate Plank, Laminated
Fireplaces Number 1
Equipment Cooktop, Microwave, Range Hood, Stainless Steel Appliances, Washer, Exhaust Fan, Freezer, Refrigerator, Water Heater
Furnishings Partially
Fireplace Y
Window Features Double Pane,Screens
Appliance Cooktop, Microwave, Range Hood, Stainless Steel Appliances, Washer, Exhaust Fan, Freezer, Refrigerator, Water Heater
Heat Source Propane - Owned
Laundry Main Floor, Washer In Unit
Exterior
Exterior Feature Deck(s), Porch(es)
Garage Spaces 9.0
Water Access N
View Garden/Lawn, Panoramic, Trees/Woods
Roof Type Shingle
Accessibility 2+ Access Exits
Porch Deck(s), Porch(es)
Total Parking Spaces 9
Garage N
Building
Lot Description Backs to Trees, Front Yard, Landscaping, Rear Yard, SideYard(s), Trees/Wooded
Story 1
Sewer Capping Fill
Water Well
Architectural Style Ranch/Rambler
Level or Stories 1
Additional Building Above Grade, Below Grade
Structure Type Dry Wall,Vaulted Ceilings
New Construction N
Schools
Elementary Schools H.O. Brittingham
Middle Schools Mariner
High Schools Cape Henlopen
School District Cape Henlopen
Others
Pets Allowed N
Senior Community No
Tax ID 230-21.00-127.00
Ownership Fee Simple
SqFt Source Assessor
Acceptable Financing Cash, Conventional, FHA, USDA, VA
Listing Terms Cash, Conventional, FHA, USDA, VA
Financing Cash,Conventional,FHA,USDA,VA
Special Listing Condition Standard
Read Less Info
Want to know what your home might be worth? Contact us for a FREE valuation!

Our team is ready to help you sell your home for the highest possible price ASAP

Bought with Zjohdell Hudson • Linda Vista Real Estate
“Molly's job is to find and attract mastery-based agents to the office, protect the culture, and make sure everyone is happy! ”






