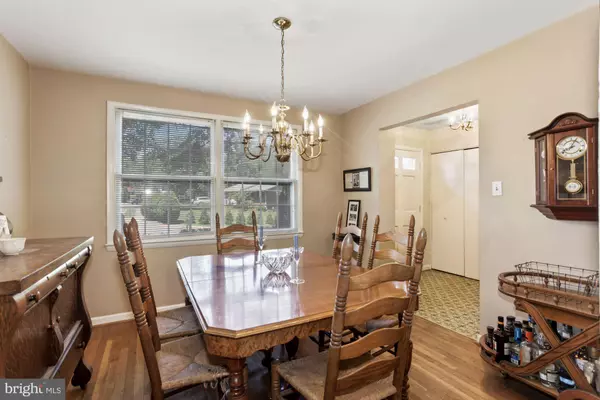$555,000
$575,000
3.5%For more information regarding the value of a property, please contact us for a free consultation.
4 Beds
3 Baths
1,968 SqFt
SOLD DATE : 07/31/2021
Key Details
Sold Price $555,000
Property Type Single Family Home
Sub Type Detached
Listing Status Sold
Purchase Type For Sale
Square Footage 1,968 sqft
Price per Sqft $282
Subdivision Monticello Woods
MLS Listing ID VAFX1206222
Sold Date 07/31/21
Style Colonial
Bedrooms 4
Full Baths 2
Half Baths 1
HOA Y/N N
Abv Grd Liv Area 1,968
Originating Board BRIGHT
Year Built 1964
Annual Tax Amount $5,943
Tax Year 2020
Lot Size 10,799 Sqft
Acres 0.25
Property Description
This is the opportunity and property you have been waiting for! This large home has fantastic bones and awaits custom selections from a potential purchaser. This lovely home features a traditional floorplanon all three levels. Theupper level features four(4) separate bedrooms with hardwood floors in the hallway.On the main level, you'll be dazzled by natural light, great flow, and hardwood floors in the family room, hallway & stairs, plus the separate dining room just off the kitchen. The kitchen is efficient, with ample space for storage and cooking. As a bonus, you'll have access to the 10,000 sg ft lot from the main hallway's end just off the kitchen. You'll find ample space for storage and a walk-out to the backyard in the oversized lower level. Don't miss out on this property. It could bethe property of your dreams with everything you want in a home plus the walkability to multiple local parks or schoolseasy access to VRE, Franconia station, bus stations, local malls, shops, and restaurants. The owner asks that all individuals entering the property wear a mask and limit people groups to no more than five. The seller may be interested in a short post-settlement occupancy and reserves the right to accept an offer at any time. *The property is well cared for and is being sold in "as is" condition.
Location
State VA
County Fairfax
Zoning 130
Direction South
Rooms
Basement Full
Interior
Interior Features Breakfast Area, Built-Ins, Combination Kitchen/Dining, Dining Area, Floor Plan - Traditional, Wood Floors
Hot Water Natural Gas
Heating Programmable Thermostat
Cooling Programmable Thermostat
Fireplaces Number 1
Equipment Dishwasher
Furnishings No
Appliance Dishwasher
Heat Source Natural Gas
Exterior
Garage Spaces 1.0
Fence Chain Link, Fully, Rear
Utilities Available Cable TV Available, Electric Available, Multiple Phone Lines, Natural Gas Available, Phone Connected, Sewer Available, Water Available
Water Access N
Roof Type Architectural Shingle
Accessibility None
Total Parking Spaces 1
Garage N
Building
Lot Description Partly Wooded, Private, Rear Yard
Story 3
Sewer Public Sewer
Water Public
Architectural Style Colonial
Level or Stories 3
Additional Building Above Grade, Below Grade
New Construction N
Schools
Elementary Schools Springfield Estates
Middle Schools Key
High Schools John R. Lewis
School District Fairfax County Public Schools
Others
Pets Allowed Y
HOA Fee Include None
Senior Community No
Tax ID 0813 13O 0609
Ownership Fee Simple
SqFt Source Assessor
Acceptable Financing Cash, Conventional, FHA, VA
Horse Property N
Listing Terms Cash, Conventional, FHA, VA
Financing Cash,Conventional,FHA,VA
Special Listing Condition Standard
Pets Allowed No Pet Restrictions
Read Less Info
Want to know what your home might be worth? Contact us for a FREE valuation!

Our team is ready to help you sell your home for the highest possible price ASAP

Bought with Mohammed T Islam • KW United
“Molly's job is to find and attract mastery-based agents to the office, protect the culture, and make sure everyone is happy! ”






