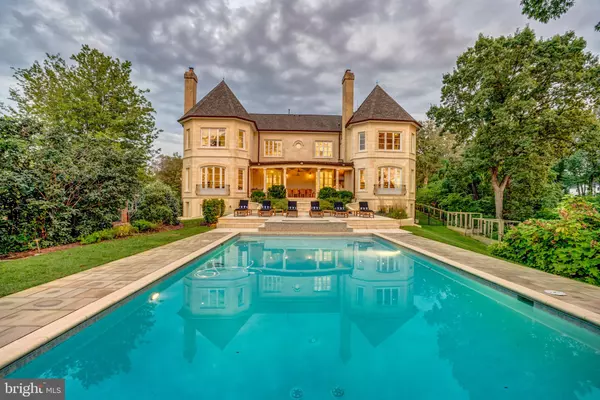$6,480,000
$6,480,000
For more information regarding the value of a property, please contact us for a free consultation.
7 Beds
7 Baths
9,944 SqFt
SOLD DATE : 06/22/2022
Key Details
Sold Price $6,480,000
Property Type Single Family Home
Sub Type Detached
Listing Status Sold
Purchase Type For Sale
Square Footage 9,944 sqft
Price per Sqft $651
Subdivision Wardour
MLS Listing ID MDAA445306
Sold Date 06/22/22
Style French,Manor
Bedrooms 7
Full Baths 5
Half Baths 2
HOA Y/N N
Abv Grd Liv Area 6,728
Originating Board BRIGHT
Year Built 2000
Annual Tax Amount $63,995
Tax Year 2021
Lot Size 1.590 Acres
Acres 1.59
Property Description
This Grand French Manor, curated with imported materials from Bourdeaux, stands proudly on the banks of the Severn River just minutes away from downtown Annapolis and the Chesapeake Bay. Deceptively ample in scale, and tucked away on a quiet dead-end street in the premier residential enclave of Wardour, one of Annapolis' most sought-after neighborhoods. This trophy home is in a league of its own, achieving unparalleled scale and quality which seamlessly merges into the backdrop of an already exceptionally rare 1.6-acre expanse with 185' of private water frontage. Beyond the gates sits a circular arrival court with a beautiful central fountain and three-car garage. With unsurpassed attention to architectural details, this magnificent home welcomes guests to a sun-drenched foyer with soaring ceilings centered by breathtaking views of Weems Creek and the waterside pool area. Spanning 10,000 square feet with seven bedrooms, five full baths, and two half baths - the newly updated interior includes dramatic entertaining areas, complete with three fireplaces, 700 bottle wine cellar and stunning water views from almost every room. Interior design inspired by former Ralph Lauren stylist, Isaac Mizrahi, Calvin Klein, and Donna Karan designers. The exquisite NEW chef style kitchen is appointed with "Waterworks" ultra-premium cabinetry and hardware, massive center island and commercial grade appliances. The covered terrace which overlooks the NEW 25' x 50' pool and in-ground hot tub is the perfect place for al fresco dining while enjoying glorious sunset views. This extraordinary residence is surrounded by classic gardens with paved areas ideal for outdoor living and entertaining. Strategically placed landscape lighting illuminates the double gated entry, circular drive, sparkling fountain and waterside lounge area, setting an impressive stage for the elegance within. The deep-water dock (8ft water depth) is equipped with a 40,000 boat lift, dingy lift and a floating pier, perfect for the boating enthusiast plus the Weems Creek setting provides quick access by boat to the Annapolis Harbor and the Chesapeake Bay. Conveniently located to access Downtown Annapolis, head over the Bay Bridge to the Eastern shore or jump on Rt. 50 to get back to Washington, DC and just a few short blocks to West Annapolis' charming commercial district's restaurants & shops. This true "Legacy" property offers the complete package: privacy, convenience, security, beauty and comfort. To explore the property without leaving your home, be sure to view the HD Video Tour.
Location
State MD
County Anne Arundel
Zoning R
Rooms
Other Rooms Living Room, Dining Room, Primary Bedroom, Sitting Room, Bedroom 2, Bedroom 3, Bedroom 4, Bedroom 5, Kitchen, Family Room, Library, Bedroom 1, Exercise Room, In-Law/auPair/Suite, Laundry, Bathroom 2, Bathroom 3, Primary Bathroom, Full Bath, Half Bath
Basement Daylight, Partial, Connecting Stairway, Fully Finished, Heated, Walkout Level
Interior
Interior Features Additional Stairway, Breakfast Area, Built-Ins, Ceiling Fan(s), Combination Kitchen/Living, Crown Moldings, Curved Staircase, Dining Area, Formal/Separate Dining Room, Kitchen - Gourmet, Kitchen - Island, Recessed Lighting, Spiral Staircase, Upgraded Countertops, Wainscotting, Walk-in Closet(s), Window Treatments, Wine Storage, Wood Floors
Hot Water Natural Gas
Heating Forced Air, Central, Humidifier, Programmable Thermostat
Cooling Central A/C, Multi Units, Programmable Thermostat, Zoned
Flooring Hardwood, Ceramic Tile, Heated, Marble, Stone, Tile/Brick
Fireplaces Number 3
Fireplaces Type Mantel(s), Wood, Stone, Gas/Propane
Equipment Oven/Range - Gas, Six Burner Stove, Commercial Range, Dishwasher, Disposal, Dryer - Front Loading, Exhaust Fan, Extra Refrigerator/Freezer, Humidifier, Icemaker, Range Hood, Washer - Front Loading, Water Heater
Fireplace Y
Window Features Casement
Appliance Oven/Range - Gas, Six Burner Stove, Commercial Range, Dishwasher, Disposal, Dryer - Front Loading, Exhaust Fan, Extra Refrigerator/Freezer, Humidifier, Icemaker, Range Hood, Washer - Front Loading, Water Heater
Heat Source Natural Gas, Wood
Laundry Upper Floor, Lower Floor
Exterior
Exterior Feature Patio(s), Porch(es), Terrace
Parking Features Additional Storage Area, Garage - Front Entry, Garage Door Opener, Inside Access, Oversized
Garage Spaces 13.0
Pool Heated, In Ground, Saltwater
Utilities Available Cable TV, Natural Gas Available, Phone
Waterfront Description Private Dock Site
Water Access Y
Water Access Desc Private Access,Boat - Powered,Sail,Personal Watercraft (PWC),Canoe/Kayak,Fishing Allowed,Swimming Allowed
View River, Scenic Vista, Water, Creek/Stream, Garden/Lawn
Roof Type Architectural Shingle
Accessibility None
Porch Patio(s), Porch(es), Terrace
Attached Garage 3
Total Parking Spaces 13
Garage Y
Building
Lot Description Bulkheaded, Premium, Private, Stream/Creek
Story 3
Sewer Public Sewer
Water Public
Architectural Style French, Manor
Level or Stories 3
Additional Building Above Grade, Below Grade
Structure Type 9'+ Ceilings,Brick,Dry Wall,Masonry
New Construction N
Schools
Elementary Schools West Annapolis
School District Anne Arundel County Public Schools
Others
Senior Community No
Tax ID 020697001366800
Ownership Fee Simple
SqFt Source Assessor
Security Features Electric Alarm,Exterior Cameras,Fire Detection System,Main Entrance Lock,Monitored
Acceptable Financing Cash, Conventional
Listing Terms Cash, Conventional
Financing Cash,Conventional
Special Listing Condition Standard
Read Less Info
Want to know what your home might be worth? Contact us for a FREE valuation!

Our team is ready to help you sell your home for the highest possible price ASAP

Bought with Georgeann A Berkinshaw • Coldwell Banker Realty
“Molly's job is to find and attract mastery-based agents to the office, protect the culture, and make sure everyone is happy! ”






