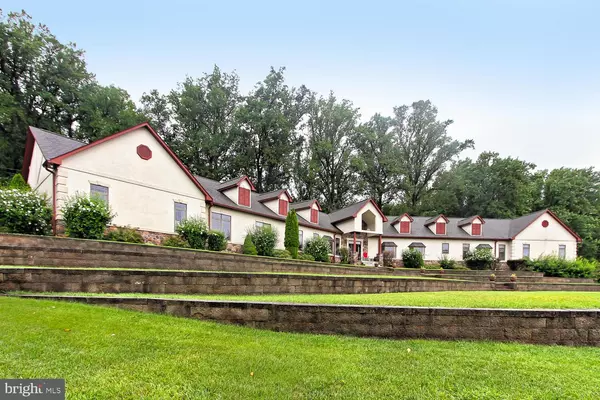$1,175,000
$1,199,000
2.0%For more information regarding the value of a property, please contact us for a free consultation.
5 Beds
6 Baths
7,422 SqFt
SOLD DATE : 07/02/2021
Key Details
Sold Price $1,175,000
Property Type Single Family Home
Sub Type Detached
Listing Status Sold
Purchase Type For Sale
Square Footage 7,422 sqft
Price per Sqft $158
Subdivision None Available
MLS Listing ID VAPW523460
Sold Date 07/02/21
Style Contemporary,Manor,Ranch/Rambler,Raised Ranch/Rambler
Bedrooms 5
Full Baths 6
HOA Y/N N
Abv Grd Liv Area 4,922
Originating Board BRIGHT
Year Built 2006
Annual Tax Amount $12,579
Tax Year 2021
Lot Size 3.806 Acres
Acres 3.81
Property Description
Fully Available! Formal Elegance, Entertainment, and Fun! No HOA! This 3.8 acre professionally landscaped custom built home is perched on a hilltop. This home has 5 bedrooms, with 6 full bathrooms. This home predominantly provides entry main level living with 4 bedrooms on the upper level to include both the primary bedroom suite, and a separate in-law bedroom suite. Six total full size bathrooms, four bathrooms on the upper level and two bathrooms on the lower level. Additionally one Au-pair bedroom suite exists on the lower level. This home has a mix of formal elegance and is also configured for entertaining with a Movie Theater, Recreation Room, and a full size wet-bar on the lower level. Other features include paved and brick paver driveway, three car attached garage, additionally a separate 40x26 two door detached garage, two decks, one of the decks is privately off of the primary bedroom suite, over 7,422 square feet of finished living space, gourmet kitchen with granite countertops, stainless steel appliances, cherry kitchen cabinets, ceramic and hardwood floors, three gas fireplaces, enclosed sunroom, 10+ foot custom ceilings, and a walk-out level finished basement. Park your boat, recreation vehicle (RV), or contractor vehicles, and best of all No HOA!
Location
State VA
County Prince William
Zoning A1
Rooms
Other Rooms Living Room, Dining Room, Primary Bedroom, Sitting Room, Bedroom 4, Kitchen, Family Room, Foyer, Breakfast Room, Study, Sun/Florida Room, In-Law/auPair/Suite, Laundry, Mud Room, Other, Recreation Room, Storage Room, Media Room, Bathroom 3, Primary Bathroom, Full Bath
Basement Full
Main Level Bedrooms 4
Interior
Interior Features Bar, 2nd Kitchen, Breakfast Area, Ceiling Fan(s), Crown Moldings, Dining Area, Entry Level Bedroom, Family Room Off Kitchen, Floor Plan - Open, Formal/Separate Dining Room, Intercom, Kitchen - Country, Kitchen - Gourmet, Kitchen - Island, Kitchen - Table Space, Kitchenette, Recessed Lighting, Water Treat System, Wet/Dry Bar, Wainscotting, Upgraded Countertops, WhirlPool/HotTub, Wood Floors, Window Treatments, Butlers Pantry, Chair Railings, Primary Bath(s)
Hot Water 60+ Gallon Tank, Electric
Heating Forced Air, Heat Pump(s), Zoned
Cooling Heat Pump(s), Central A/C, Zoned
Flooring Ceramic Tile, Hardwood
Fireplaces Number 3
Fireplaces Type Fireplace - Glass Doors, Gas/Propane
Equipment Built-In Microwave, Built-In Range, Dishwasher, Disposal, Dryer, Dryer - Electric, ENERGY STAR Dishwasher, ENERGY STAR Refrigerator, Dryer - Front Loading, Cooktop, Exhaust Fan, Extra Refrigerator/Freezer, Icemaker, Humidifier, Intercom, Microwave, Oven - Double, Oven - Single, Oven - Wall, Range Hood, Six Burner Stove, Stainless Steel Appliances, Washer - Front Loading, Water Conditioner - Owned, Water Heater
Fireplace Y
Window Features Bay/Bow,Double Pane,Low-E
Appliance Built-In Microwave, Built-In Range, Dishwasher, Disposal, Dryer, Dryer - Electric, ENERGY STAR Dishwasher, ENERGY STAR Refrigerator, Dryer - Front Loading, Cooktop, Exhaust Fan, Extra Refrigerator/Freezer, Icemaker, Humidifier, Intercom, Microwave, Oven - Double, Oven - Single, Oven - Wall, Range Hood, Six Burner Stove, Stainless Steel Appliances, Washer - Front Loading, Water Conditioner - Owned, Water Heater
Heat Source Propane - Leased
Laundry Main Floor, Lower Floor
Exterior
Exterior Feature Balcony, Deck(s), Patio(s), Roof
Parking Features Additional Storage Area, Garage - Rear Entry, Garage Door Opener, Inside Access, Oversized
Garage Spaces 5.0
Utilities Available Cable TV Available, Other, Multiple Phone Lines, Propane, Electric Available
Water Access N
Roof Type Shingle
Accessibility 2+ Access Exits, 32\"+ wide Doors, 48\"+ Halls, Level Entry - Main
Porch Balcony, Deck(s), Patio(s), Roof
Attached Garage 3
Total Parking Spaces 5
Garage Y
Building
Story 2
Sewer Septic Exists, Perc Approved Septic, Septic < # of BR
Water Well, Private
Architectural Style Contemporary, Manor, Ranch/Rambler, Raised Ranch/Rambler
Level or Stories 2
Additional Building Above Grade, Below Grade
Structure Type Dry Wall
New Construction N
Schools
Elementary Schools Gravely
Middle Schools Ronald Wilson Regan
High Schools Battlefield
School District Prince William County Public Schools
Others
Pets Allowed Y
HOA Fee Include None
Senior Community No
Tax ID 7199-88-5923
Ownership Fee Simple
SqFt Source Assessor
Security Features Electric Alarm,Exterior Cameras,Motion Detectors,Security System,Intercom
Special Listing Condition Standard
Pets Allowed No Pet Restrictions
Read Less Info
Want to know what your home might be worth? Contact us for a FREE valuation!

Our team is ready to help you sell your home for the highest possible price ASAP

Bought with cihan baysal • Long & Foster Real Estate, Inc.
“Molly's job is to find and attract mastery-based agents to the office, protect the culture, and make sure everyone is happy! ”






