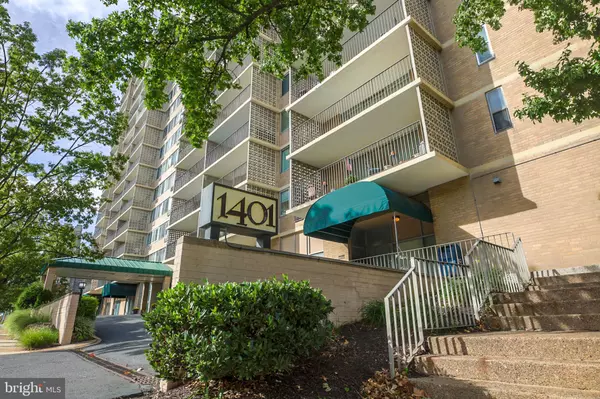$168,000
$154,900
8.5%For more information regarding the value of a property, please contact us for a free consultation.
2 Beds
2 Baths
1,127 SqFt
SOLD DATE : 11/15/2022
Key Details
Sold Price $168,000
Property Type Condo
Sub Type Condo/Co-op
Listing Status Sold
Purchase Type For Sale
Square Footage 1,127 sqft
Price per Sqft $149
Subdivision Trolley Square
MLS Listing ID DENC2032236
Sold Date 11/15/22
Style Unit/Flat
Bedrooms 2
Full Baths 2
Condo Fees $695/mo
HOA Y/N N
Abv Grd Liv Area 1,127
Originating Board BRIGHT
Year Built 1960
Annual Tax Amount $2,977
Tax Year 2022
Lot Dimensions 0.00 x 0.00
Property Description
Maintenance free living in an ideal Trolley Square location! This move-in ready corner unit on the 12th floor offers stunning views of the City of Wilmington skyline and beyond. Parquet wood floors flow throughout this functional layout with an open living room/dining room, galley style kitchen, primary bedroom with ensuite, a well-appointed 2nd bedroom, and a 2nd full bathroom off the hallway. Features include an in-unit stack washer/dryer, replacement windows and sliding door within the past 10 years, decorative crown moldings, and a Southeast facing covered balcony. The monthly condo fee includes a 24-hour doorman/concierge, 1 off-street parking spot with valet service, ALL utilities except internet/cable, ALL exterior maintenance, professional on-site management, and the 1401 "Secret Garden" and picnic area. Conveniently located near downtown Wilmington, I-95, local parks and museums and walking distance to public transportation routes and the Trolley Square attractions.
Location
State DE
County New Castle
Area Wilmington (30906)
Zoning 26R-2A
Rooms
Other Rooms Living Room, Dining Room, Primary Bedroom, Bedroom 2, Kitchen
Main Level Bedrooms 2
Interior
Interior Features Crown Moldings, Kitchen - Galley, Primary Bath(s), Stall Shower, Tub Shower, Wood Floors
Hot Water Natural Gas
Heating Baseboard - Hot Water
Cooling Wall Unit
Flooring Wood
Fireplace N
Heat Source Natural Gas
Laundry Washer In Unit, Dryer In Unit
Exterior
Exterior Feature Balcony
Parking Features Inside Access, Covered Parking, Basement Garage
Garage Spaces 1.0
Amenities Available Concierge, Elevator, Picnic Area
Water Access N
Accessibility Elevator
Porch Balcony
Total Parking Spaces 1
Garage Y
Building
Story 1
Unit Features Hi-Rise 9+ Floors
Sewer Public Sewer
Water Public
Architectural Style Unit/Flat
Level or Stories 1
Additional Building Above Grade, Below Grade
New Construction N
Schools
School District Red Clay Consolidated
Others
Pets Allowed Y
HOA Fee Include Common Area Maintenance,Electricity,Ext Bldg Maint,Gas,Heat,Insurance,Lawn Maintenance,Management,Sewer,Snow Removal,Trash,Water
Senior Community No
Tax ID 26-020.40-014.C.1210
Ownership Condominium
Security Features Doorman,Main Entrance Lock
Special Listing Condition Standard
Pets Allowed Size/Weight Restriction
Read Less Info
Want to know what your home might be worth? Contact us for a FREE valuation!

Our team is ready to help you sell your home for the highest possible price ASAP

Bought with Patico Owens • Compass
“Molly's job is to find and attract mastery-based agents to the office, protect the culture, and make sure everyone is happy! ”






