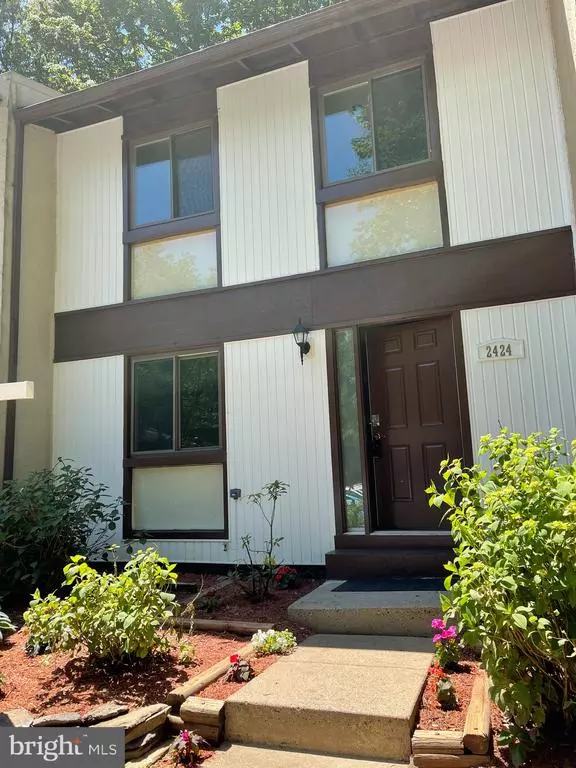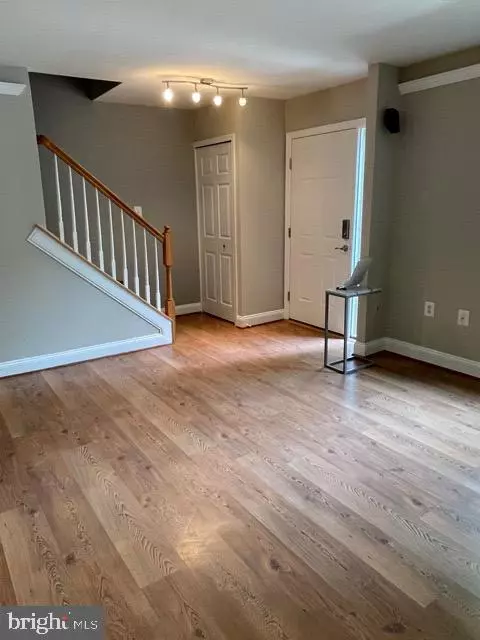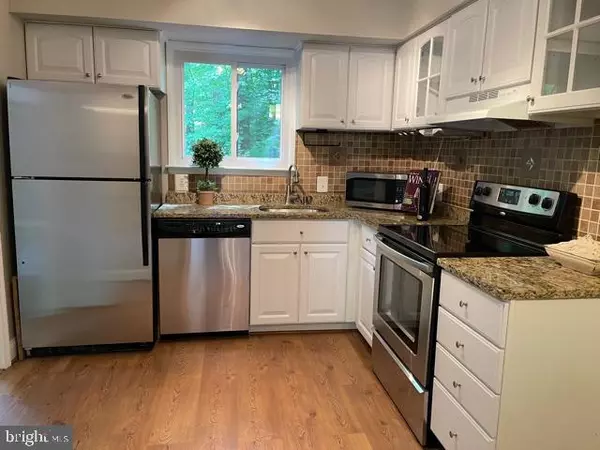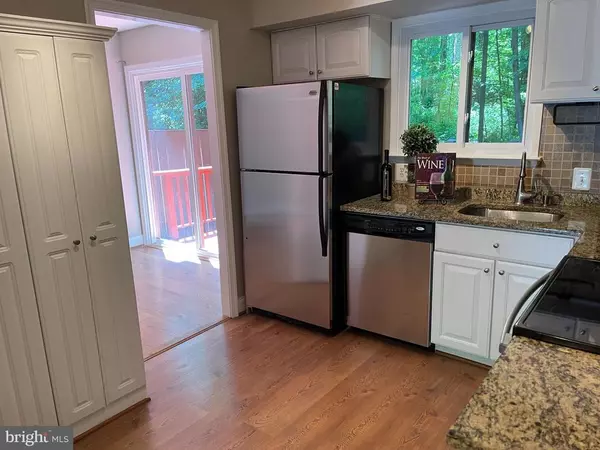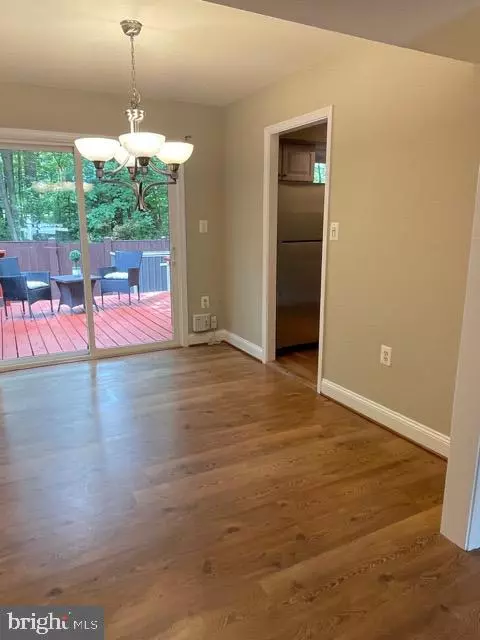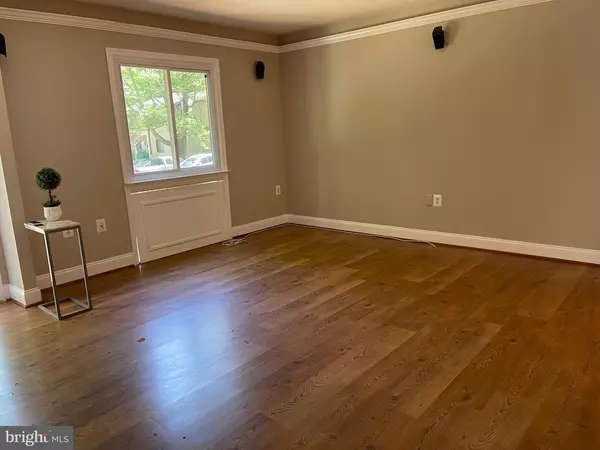$390,000
$381,900
2.1%For more information regarding the value of a property, please contact us for a free consultation.
2 Beds
2 Baths
1,560 SqFt
SOLD DATE : 07/01/2021
Key Details
Sold Price $390,000
Property Type Townhouse
Sub Type Interior Row/Townhouse
Listing Status Sold
Purchase Type For Sale
Square Footage 1,560 sqft
Price per Sqft $250
Subdivision Pinecrest
MLS Listing ID VAFX1201190
Sold Date 07/01/21
Style Colonial
Bedrooms 2
Full Baths 2
HOA Fees $125/mo
HOA Y/N Y
Abv Grd Liv Area 1,040
Originating Board BRIGHT
Year Built 1973
Annual Tax Amount $3,846
Tax Year 2020
Lot Size 1,227 Sqft
Acres 0.03
Property Description
Back on the market!! Professional photos coming soon. * please note total SF is approx 1560. Great location in Reston! Nicely appointed townhome with private rear yard, privacy fence w/ gate extensive deck and storage shed. Updated interior includes wide plank engineered flooring on the first floor, NEW HVAC, NEW ROOF coming next week (weather permitting) freshly painted walls, New double pane windows throughout, Anderson sliding doors step out to the deck. White kitchen cabinets w/ glass inserts & extra corner cabinets. Granite countertops w/ tile backsplash, stainless steel appliances, new lighting fixtures, 5.1 surround sound system pre-wire w/infinity pro cube wall mounted speakers in living rm & nest thermostat. The upper level boasts 2 bedrooms & an upgraded bath & built in speakers in the ceiling. The lower level has a full bath, laundry & storage room, recreation room w/ surround sound built-in speakers, high tech...includes 75" Samsung 4K UHD Smart TV w/ 4K AV 7.1 Channel AV receiver, Samsung 4K Ultra blue ray player, 7 JBL pro-in wall speakers, polk audio 10" 300 watt subwoofer in recreation room. **Open House June 13, 1-4
Location
State VA
County Fairfax
Zoning 370
Rooms
Basement Full
Main Level Bedrooms 2
Interior
Interior Features Carpet, Dining Area, Floor Plan - Traditional
Hot Water Natural Gas
Heating Forced Air
Cooling Central A/C
Flooring Other, Wood
Fireplaces Number 1
Equipment Dishwasher, Disposal, Dryer, Oven/Range - Electric, Refrigerator, Washer
Furnishings No
Fireplace N
Window Features Double Pane
Appliance Dishwasher, Disposal, Dryer, Oven/Range - Electric, Refrigerator, Washer
Heat Source Electric
Laundry Lower Floor, Basement
Exterior
Exterior Feature Deck(s)
Garage Spaces 2.0
Parking On Site 2
Fence Fully
Water Access N
View Trees/Woods
Roof Type Asphalt
Accessibility None
Porch Deck(s)
Total Parking Spaces 2
Garage N
Building
Lot Description Backs to Trees
Story 3
Sewer Public Sewer
Water Public
Architectural Style Colonial
Level or Stories 3
Additional Building Above Grade, Below Grade
New Construction N
Schools
School District Fairfax County Public Schools
Others
Pets Allowed Y
HOA Fee Include Common Area Maintenance,Snow Removal,Trash,Other,Insurance
Senior Community No
Tax ID 0261 114C0024
Ownership Fee Simple
SqFt Source Assessor
Acceptable Financing Conventional, Cash
Listing Terms Conventional, Cash
Financing Conventional,Cash
Special Listing Condition Standard
Pets Allowed No Pet Restrictions
Read Less Info
Want to know what your home might be worth? Contact us for a FREE valuation!

Our team is ready to help you sell your home for the highest possible price ASAP

Bought with Kimberly Whitmore Briggs • Keller Williams Realty
“Molly's job is to find and attract mastery-based agents to the office, protect the culture, and make sure everyone is happy! ”

