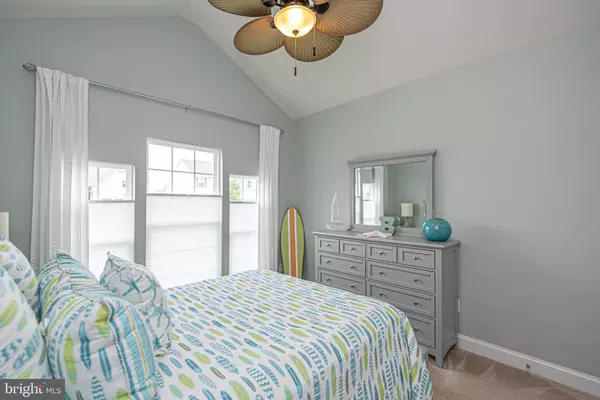$520,000
$524,900
0.9%For more information regarding the value of a property, please contact us for a free consultation.
3 Beds
2 Baths
1,728 SqFt
SOLD DATE : 09/12/2022
Key Details
Sold Price $520,000
Property Type Single Family Home
Sub Type Detached
Listing Status Sold
Purchase Type For Sale
Square Footage 1,728 sqft
Price per Sqft $300
Subdivision Swann Cove West
MLS Listing ID DESU2024140
Sold Date 09/12/22
Style Ranch/Rambler
Bedrooms 3
Full Baths 2
HOA Fees $110/qua
HOA Y/N Y
Abv Grd Liv Area 1,728
Originating Board BRIGHT
Year Built 2016
Annual Tax Amount $978
Tax Year 2021
Lot Size 7,405 Sqft
Acres 0.17
Lot Dimensions 60.00 x 125.00
Property Description
Immaculately maintained Brentwood Model nestled within four miles to Fenwick Island and Ocean City MD Beaches. Upon entering the home, you will notice the abundance of natural light and beautiful upgraded hardwood floors. The home offers three bedrooms and two bathrooms, custom white cabinets, stainless steel appliances, granite counters, tiled backsplash, cathedral ceilings, plantation shutters, outdoor shower, conditioned crawlspace with dehumidifier and large screen porch. The owners installed a custom gas fireplace with ceiling to floor custom stone. This custom fireplace is an additional heat source with upgraded features. The master bathroom features double Sinks, oversized walk-in shower with bench and ceramic tile. The two-car garage comes complete with shelving, track system, painted garage floor and walls. Conveniently located near the Swan Cove West waterfront Clubhouse which includes a fitness center and outdoor pool. No need to worry about the lawn maintenance, Swann Cove West takes care of it for you! If you are looking for a home close to shopping, entertainment, MD, and DE beaches with low HOA this one is a must see
Location
State DE
County Sussex
Area Baltimore Hundred (31001)
Zoning MR
Rooms
Main Level Bedrooms 3
Interior
Interior Features Attic, Breakfast Area, Carpet, Ceiling Fan(s), Combination Dining/Living, Combination Kitchen/Dining, Dining Area, Entry Level Bedroom, Family Room Off Kitchen, Floor Plan - Open, Kitchen - Eat-In, Kitchen - Island, Kitchen - Table Space, Pantry, Recessed Lighting, Tub Shower, Upgraded Countertops, Window Treatments, Other
Hot Water Electric
Heating Central, Heat Pump(s)
Cooling Central A/C
Flooring Carpet, Ceramic Tile, Luxury Vinyl Plank
Fireplaces Number 1
Fireplaces Type Fireplace - Glass Doors, Gas/Propane, Heatilator, Mantel(s)
Equipment Built-In Microwave, Dishwasher, Disposal, Dryer, Exhaust Fan, Refrigerator, Stainless Steel Appliances, Stove, Washer, Water Heater
Furnishings No
Fireplace Y
Window Features Double Hung,Double Pane,Energy Efficient,Insulated,Screens
Appliance Built-In Microwave, Dishwasher, Disposal, Dryer, Exhaust Fan, Refrigerator, Stainless Steel Appliances, Stove, Washer, Water Heater
Heat Source Central, Electric
Laundry Main Floor
Exterior
Exterior Feature Screened, Porch(es), Patio(s)
Parking Features Garage - Front Entry, Additional Storage Area, Garage Door Opener, Other
Garage Spaces 2.0
Utilities Available Cable TV
Amenities Available Club House, Common Grounds, Community Center, Exercise Room, Fitness Center, Jog/Walk Path, Pool - Outdoor, Swimming Pool
Water Access N
View Water
Roof Type Architectural Shingle
Accessibility None
Porch Screened, Porch(es), Patio(s)
Attached Garage 2
Total Parking Spaces 2
Garage Y
Building
Story 1
Foundation Block, Crawl Space
Sewer Public Sewer
Water Public
Architectural Style Ranch/Rambler
Level or Stories 1
Additional Building Above Grade, Below Grade
Structure Type High,Dry Wall
New Construction N
Schools
School District Indian River
Others
Pets Allowed Y
HOA Fee Include Common Area Maintenance,Insurance,Lawn Care Front,Lawn Care Rear,Lawn Care Side,Lawn Maintenance,Management,Pool(s),Reserve Funds,Snow Removal,Health Club
Senior Community No
Tax ID 533-12.00-1017.00
Ownership Fee Simple
SqFt Source Assessor
Acceptable Financing Cash, Conventional, Exchange, FHA, VA
Listing Terms Cash, Conventional, Exchange, FHA, VA
Financing Cash,Conventional,Exchange,FHA,VA
Special Listing Condition Standard
Pets Allowed Cats OK, Dogs OK
Read Less Info
Want to know what your home might be worth? Contact us for a FREE valuation!

Our team is ready to help you sell your home for the highest possible price ASAP

Bought with Carol Proctor • Berkshire Hathaway HomeServices PenFed Realty
“Molly's job is to find and attract mastery-based agents to the office, protect the culture, and make sure everyone is happy! ”






