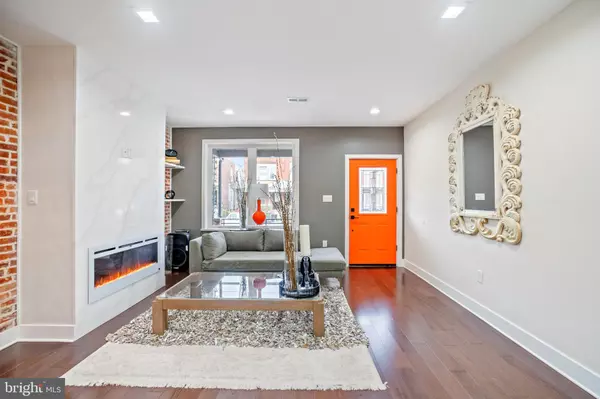$599,000
$609,000
1.6%For more information regarding the value of a property, please contact us for a free consultation.
4 Beds
4 Baths
2,648 SqFt
SOLD DATE : 06/17/2022
Key Details
Sold Price $599,000
Property Type Single Family Home
Sub Type Twin/Semi-Detached
Listing Status Sold
Purchase Type For Sale
Square Footage 2,648 sqft
Price per Sqft $226
Subdivision University City
MLS Listing ID PAPH2113184
Sold Date 06/17/22
Style Contemporary
Bedrooms 4
Full Baths 3
Half Baths 1
HOA Y/N N
Abv Grd Liv Area 1,728
Originating Board BRIGHT
Year Built 1925
Annual Tax Amount $1,573
Tax Year 2022
Lot Size 2,000 Sqft
Acres 0.05
Lot Dimensions 20.00 x 100.00
Property Description
An astonishing rehabbed four bedroom, three and a half bathroom home with brand new energy-efficient appliances, modern amenities and a metal roof is found in this picturesque home steps from many restaurants and shops.The ideal elegant floor plan concept features a sophisticated interior and incorporates relaxed living spaces, flow-through living/dining area, expansive living areas and well-proportioned rooms. Whip up gourmet meals in this state-of-the-art beautifully renovated chef kitchen, that boasts top-of-the-line energy-efficient appliances, gas oven, wine cooler, quartz countertops, large center island, designer cabinetry, recessed lighting, space-efficient pantry and an undercounter microwave.
Walk along the architectural stairs to the second floor and retreat to the opulent master suite that each benefits from a luxury spa bathroom. Full of grandeur and tranquility, the master bathroom is completely remodeled and beautifully appointed with a custom frameless shower, deep soaking tub, quartz countertops, pot filler, floating vanity and hardwood flooring. Accompanying every bedroom suite in this home is a custom closet system with ample space for storage.
Step into the finished basement with an expansive entertaining area along with another master suite and work from home space that boasts another full bath and powder room.
Further strengthening the attractiveness of the home are engineered hardwood floors throughout the main living spaces. This house comes complete with a brand new HVAC system, high-efficiency washers and dryers and high-efficiency kitchen appliances, and windows which makes it an ideal turn-key solution. You'll enjoy being in the professionally landscaped backyard which boasts a large patio. Perfect for entertaining guests at a summer cookout.
You will love this urban community! Enjoy a prime location in a vibrant University City neighborhood. Just across the street from sports facilities, restaurants, mixed-use shopping and dining areas, great shopping and local shops. All the conveniences you could possibly need are just minutes away. Access to shopping is easy thanks to many public transportation options close by. Be prepared for 'love at first sight'.
Location
State PA
County Philadelphia
Area 19143 (19143)
Zoning RM1
Rooms
Basement Fully Finished, Water Proofing System, Sump Pump, Windows
Main Level Bedrooms 3
Interior
Interior Features Built-Ins, Ceiling Fan(s), Dining Area, Efficiency, Floor Plan - Open, Formal/Separate Dining Room, Kitchen - Eat-In, Kitchen - Gourmet, Kitchen - Island, Pantry, Skylight(s), Soaking Tub, Stall Shower, Tub Shower, Walk-in Closet(s), Wine Storage, Wood Floors, Wet/Dry Bar
Hot Water Natural Gas
Heating Forced Air
Cooling Central A/C
Fireplaces Number 1
Fireplaces Type Electric
Equipment Built-In Microwave, Built-In Range, Dishwasher, Disposal, Dryer - Front Loading, Dryer - Gas, Dual Flush Toilets, Energy Efficient Appliances, Exhaust Fan, Instant Hot Water, Oven - Self Cleaning, Oven/Range - Gas, Range Hood, Refrigerator, Stainless Steel Appliances, Icemaker, Water Heater - High-Efficiency
Fireplace Y
Appliance Built-In Microwave, Built-In Range, Dishwasher, Disposal, Dryer - Front Loading, Dryer - Gas, Dual Flush Toilets, Energy Efficient Appliances, Exhaust Fan, Instant Hot Water, Oven - Self Cleaning, Oven/Range - Gas, Range Hood, Refrigerator, Stainless Steel Appliances, Icemaker, Water Heater - High-Efficiency
Heat Source Natural Gas Available
Laundry Upper Floor
Exterior
Exterior Feature Breezeway
Utilities Available Cable TV, Electric Available, Natural Gas Available
Waterfront N
Water Access N
Roof Type Metal
Accessibility None
Porch Breezeway
Parking Type On Street
Garage N
Building
Story 2
Foundation Slab
Sewer Public Sewer
Water Public
Architectural Style Contemporary
Level or Stories 2
Additional Building Above Grade, Below Grade
Structure Type 9'+ Ceilings,Dry Wall
New Construction N
Schools
School District The School District Of Philadelphia
Others
Senior Community No
Tax ID 511024600
Ownership Fee Simple
SqFt Source Assessor
Acceptable Financing Cash, Conventional
Horse Property N
Listing Terms Cash, Conventional
Financing Cash,Conventional
Special Listing Condition Standard
Read Less Info
Want to know what your home might be worth? Contact us for a FREE valuation!

Our team is ready to help you sell your home for the highest possible price ASAP

Bought with Christopher J Rossmaier • RE/MAX ONE Realty

“Molly's job is to find and attract mastery-based agents to the office, protect the culture, and make sure everyone is happy! ”






