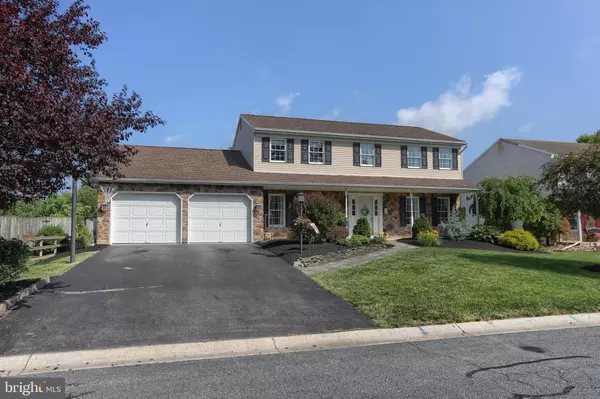$425,000
$399,900
6.3%For more information regarding the value of a property, please contact us for a free consultation.
4 Beds
3 Baths
3,471 SqFt
SOLD DATE : 07/21/2022
Key Details
Sold Price $425,000
Property Type Single Family Home
Sub Type Detached
Listing Status Sold
Purchase Type For Sale
Square Footage 3,471 sqft
Price per Sqft $122
Subdivision Maidencreek
MLS Listing ID PABK2017754
Sold Date 07/21/22
Style Traditional
Bedrooms 4
Full Baths 2
Half Baths 1
HOA Y/N N
Abv Grd Liv Area 2,556
Originating Board BRIGHT
Year Built 1990
Annual Tax Amount $6,552
Tax Year 2022
Lot Size 0.350 Acres
Acres 0.35
Lot Dimensions 0.00 x 0.00
Property Description
Get ready to spend the rest of the summer cooling off in the pool! That's not all this beautiful home has to offer! This home boasts a spacious open layout consisting of: Family room with wainscoting and hw floors. Dining room with wainscoting, wood burning fireplace and HW floors. Kitchen with granite counters, stainless steel appliances, dining area, pantry, HW floors and a breakfast bar area. Living room with vaulted ceiling, wood burning fireplace and stone facade. Half bath and laundry room round out the main floor. 2nd floor- Primary bedroom with brand new updates of shiplap, barn doors and the en suite with walk-in tiled shower and glass doors. Lower level basement is finished with 2 spaces- the family room with a corner gas fireplace with full stone facade, a bonus room currently being used as an exercise/workout room and a storage room. Now let's go outside where you'll be greeted by the inviting deck with retractable awning and a view of the in-ground pool(with a brand new pump)! You'll be enjoying this spot on those hot summer days! A great space to relax or entertain with a paver patio and another deck area. Pool area is fenced in. Enjoy the separate patio area where current owners have a firepit. Lg rear yard to also enjoy. 2 car attached garage. Newer mechanicals. All kitchen appliances, washer and dryer will convey. This home has been updated throughout and meticulously maintained. It's more than move-in ready! Schedule your private showing today!
Location
State PA
County Berks
Area Maidencreek Twp (10261)
Zoning RESIDENTIAL
Rooms
Other Rooms Living Room, Dining Room, Primary Bedroom, Bedroom 2, Bedroom 3, Bedroom 4, Kitchen, Family Room, Basement, Exercise Room, Laundry, Storage Room, Primary Bathroom, Full Bath, Half Bath
Basement Fully Finished
Interior
Interior Features Breakfast Area, Carpet, Ceiling Fan(s), Chair Railings, Combination Kitchen/Dining, Crown Moldings, Dining Area, Family Room Off Kitchen, Floor Plan - Open, Kitchen - Eat-In, Stall Shower, Tub Shower, Upgraded Countertops, Wainscotting, Walk-in Closet(s), Wood Floors
Hot Water Electric
Heating Heat Pump(s)
Cooling Central A/C
Fireplaces Number 3
Fireplaces Type Stone, Wood, Mantel(s), Fireplace - Glass Doors
Equipment Built-In Microwave, Dishwasher, Refrigerator, Stainless Steel Appliances, Stove, Water Heater
Fireplace Y
Appliance Built-In Microwave, Dishwasher, Refrigerator, Stainless Steel Appliances, Stove, Water Heater
Heat Source Electric
Laundry Main Floor
Exterior
Exterior Feature Deck(s), Patio(s), Porch(es)
Parking Features Oversized
Garage Spaces 6.0
Fence Aluminum
Pool In Ground, Vinyl
Water Access N
Accessibility None
Porch Deck(s), Patio(s), Porch(es)
Attached Garage 2
Total Parking Spaces 6
Garage Y
Building
Lot Description Front Yard, Landscaping, Level, Rear Yard, Road Frontage, SideYard(s)
Story 2
Foundation Block
Sewer Public Sewer
Water Public
Architectural Style Traditional
Level or Stories 2
Additional Building Above Grade, Below Grade
New Construction N
Schools
Elementary Schools Fleetwood
Middle Schools Fleetwood Senior
High Schools Fleetwood Senior
School District Fleetwood Area
Others
Senior Community No
Tax ID 61-5411-20-91-3791
Ownership Fee Simple
SqFt Source Assessor
Acceptable Financing Cash, Conventional, FHA, VA
Listing Terms Cash, Conventional, FHA, VA
Financing Cash,Conventional,FHA,VA
Special Listing Condition Standard
Read Less Info
Want to know what your home might be worth? Contact us for a FREE valuation!

Our team is ready to help you sell your home for the highest possible price ASAP

Bought with Non Member • Non Subscribing Office

“Molly's job is to find and attract mastery-based agents to the office, protect the culture, and make sure everyone is happy! ”






