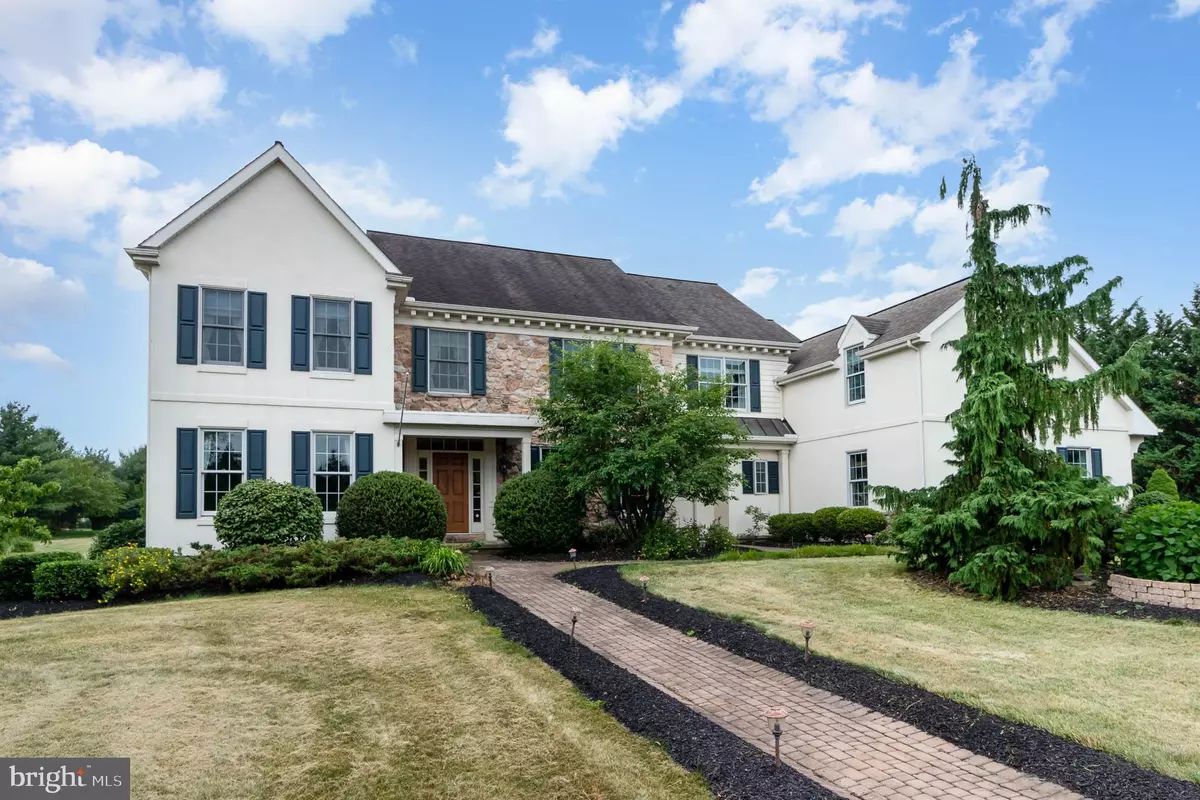$730,000
$750,000
2.7%For more information regarding the value of a property, please contact us for a free consultation.
6 Beds
6 Baths
6,451 SqFt
SOLD DATE : 10/03/2022
Key Details
Sold Price $730,000
Property Type Single Family Home
Sub Type Detached
Listing Status Sold
Purchase Type For Sale
Square Footage 6,451 sqft
Price per Sqft $113
Subdivision Hunt Club
MLS Listing ID PADA2014174
Sold Date 10/03/22
Style Traditional
Bedrooms 6
Full Baths 4
Half Baths 2
HOA Fees $12/ann
HOA Y/N Y
Abv Grd Liv Area 4,580
Originating Board BRIGHT
Year Built 2000
Annual Tax Amount $12,537
Tax Year 2022
Lot Size 0.720 Acres
Acres 0.72
Property Description
Welcome to this truly stunning E.G. Stoltzfus built home located in the desirable Hunt Club community, Lower Paxton Twp. Inside you will find over 4,580 square feet of finished luxury living space including a gourmet kitchen with oversized island, granite countertops, desk area and hardwood floor that opens to the family room with gas fireplace. Other main level features include a bedroom suite, large formal dining room with tray ceiling, formal living room, and a mud room with built-ins. Upstairs you will find a spacious primary bedroom with his & her walk in closet, sitting area, vaulted ceiling and bath with dual sinks, tub and tiled walk-in shower. 4 additional bedrooms can be found, each with walk-in closet, ceiling fan. Bedrooms 3 and 4 share a jack & jill bathroom. Bedroom 2 has its own private bath! The 6th bedroom, currently used as a workout room and a laundry room with sink complete the 2nd level. Access the lower level from 2 staircases one set from inside the home, the other gives direct access from the garage. This expansive finished space provides an additional 1,871 square feet of living space and boasts a game room, wet bar and a media room perfect for entertaining! Other features include dual staircases, front and side, allowing access to the 2nd level with ease, side entry 3 car garage, paver patio, retractable awnings, and a beautifully landscaped yard. Do not miss the large level lot beyond the privacy bushes! A joy to own!
Location
State PA
County Dauphin
Area Lower Paxton Twp (14035)
Zoning R03 2 STORY
Rooms
Other Rooms Living Room, Dining Room, Primary Bedroom, Bedroom 2, Bedroom 3, Bedroom 4, Bedroom 5, Kitchen, Game Room, Family Room, Mud Room, Media Room, Bedroom 6, Bonus Room
Basement Full, Fully Finished
Main Level Bedrooms 1
Interior
Interior Features Carpet, Ceiling Fan(s), Crown Moldings, Double/Dual Staircase, Floor Plan - Open, Formal/Separate Dining Room, Kitchen - Gourmet, Primary Bath(s), Upgraded Countertops, Walk-in Closet(s), Window Treatments, Wood Floors
Hot Water Natural Gas
Heating Forced Air
Cooling Central A/C
Fireplaces Number 1
Fireplaces Type Gas/Propane
Equipment Cooktop, Dishwasher, Disposal, Microwave, Oven - Wall, Refrigerator
Fireplace Y
Appliance Cooktop, Dishwasher, Disposal, Microwave, Oven - Wall, Refrigerator
Heat Source Natural Gas
Laundry Upper Floor
Exterior
Exterior Feature Patio(s), Porch(es)
Parking Features Garage - Side Entry, Oversized
Garage Spaces 3.0
Water Access N
Roof Type Composite
Accessibility None
Porch Patio(s), Porch(es)
Attached Garage 3
Total Parking Spaces 3
Garage Y
Building
Lot Description Level
Story 2
Foundation Active Radon Mitigation
Sewer Public Sewer
Water Public
Architectural Style Traditional
Level or Stories 2
Additional Building Above Grade, Below Grade
New Construction N
Schools
High Schools Central Dauphin
School District Central Dauphin
Others
Senior Community No
Tax ID 35-066-220-000-0000
Ownership Fee Simple
SqFt Source Assessor
Acceptable Financing Cash, Conventional
Listing Terms Cash, Conventional
Financing Cash,Conventional
Special Listing Condition Standard
Read Less Info
Want to know what your home might be worth? Contact us for a FREE valuation!

Our team is ready to help you sell your home for the highest possible price ASAP

Bought with Doug Kline • Keller Williams Elite
“Molly's job is to find and attract mastery-based agents to the office, protect the culture, and make sure everyone is happy! ”

