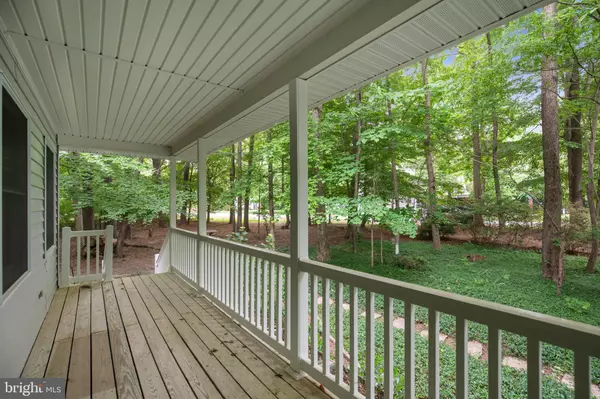$480,000
$459,900
4.4%For more information regarding the value of a property, please contact us for a free consultation.
4 Beds
3 Baths
3,504 SqFt
SOLD DATE : 07/15/2021
Key Details
Sold Price $480,000
Property Type Single Family Home
Sub Type Detached
Listing Status Sold
Purchase Type For Sale
Square Footage 3,504 sqft
Price per Sqft $136
Subdivision Drum Point
MLS Listing ID MDCA182560
Sold Date 07/15/21
Style Colonial
Bedrooms 4
Full Baths 3
HOA Fees $13/ann
HOA Y/N Y
Abv Grd Liv Area 3,504
Originating Board BRIGHT
Year Built 1990
Annual Tax Amount $4,022
Tax Year 2021
Lot Size 0.704 Acres
Acres 0.7
Property Description
In one word, WOW! Perfectly placed on a prime corner lot surrounded by the privacy of a tree lined backyard, this home has all the room you could want and then some. Featuring over 3,500 square feet of finished space and another 1,300+ square feet of unfinished space in the basement. Let your inner Chef out in this recently remodeled gorgeous kitchen featuring all of the amenities you would expect in a Grand Kitchen including granite countertops, custom cabinetry with inlay/under cabinet lighting, massive island with prep sink, Electrolux gas range with pot filler faucet & heat lamps, stainless steel appliances, and room for everyone. The rest of the main level includes a large open dining space, separate living room, den/second living room, bedroom, and full bathroom. The sprawling Great Room spans the entire footprint of the oversized four car garage. This space is lined with windows all around and perfect to entertain during any season. The Primary Bedroom promises to delight with a flowing feel from bed to sitting room and into the large en-suite bathroom featuring dual vanities, soaking tub, and standing shower. There is plenty of space for anyones wardrobe with two spacious closets including a huge walk-in with custom shelving. The rest of the upper level features two sizable bedrooms, a full bathroom, and a convenient laundry room. In the unfinished basement there is a plumbing rough-in for a future bathroom, a whole home wood stove, plenty of storage, and a partially finished room perfect for an office or exercise room. Located on a quiet street with convenience to shops, restaurants, and major area employers including Pax NAS. Take a short stroll to the communitys private marina. This home truly has it all.
Location
State MD
County Calvert
Zoning R
Rooms
Basement Rough Bath Plumb, Unfinished
Main Level Bedrooms 1
Interior
Hot Water Electric
Heating Heat Pump(s)
Cooling Central A/C
Heat Source Electric
Exterior
Parking Features Additional Storage Area, Garage - Front Entry, Inside Access, Oversized, Garage Door Opener
Garage Spaces 10.0
Water Access N
Accessibility None
Attached Garage 4
Total Parking Spaces 10
Garage Y
Building
Story 3
Sewer Community Septic Tank, Private Septic Tank
Water Well
Architectural Style Colonial
Level or Stories 3
Additional Building Above Grade
New Construction N
Schools
School District Calvert County Public Schools
Others
Senior Community No
Tax ID 0501175424
Ownership Fee Simple
SqFt Source Assessor
Special Listing Condition Standard
Read Less Info
Want to know what your home might be worth? Contact us for a FREE valuation!

Our team is ready to help you sell your home for the highest possible price ASAP

Bought with Lindsey Aliyah Burch • EXIT By the Bay Realty
“Molly's job is to find and attract mastery-based agents to the office, protect the culture, and make sure everyone is happy! ”






