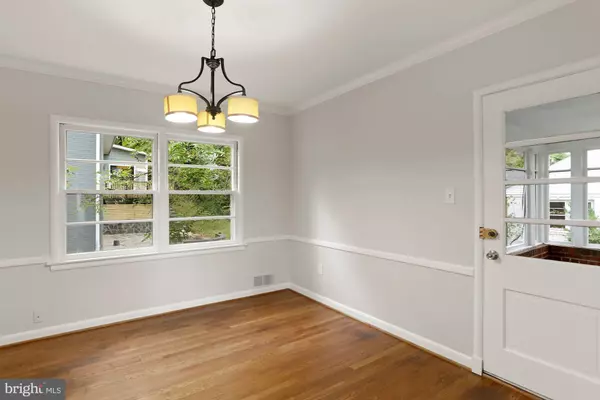$975,000
$999,000
2.4%For more information regarding the value of a property, please contact us for a free consultation.
3 Beds
3 Baths
2,978 SqFt
SOLD DATE : 11/29/2022
Key Details
Sold Price $975,000
Property Type Single Family Home
Sub Type Detached
Listing Status Sold
Purchase Type For Sale
Square Footage 2,978 sqft
Price per Sqft $327
Subdivision Dover Balmoral Riverwood
MLS Listing ID VAAR2023388
Sold Date 11/29/22
Style Ranch/Rambler
Bedrooms 3
Full Baths 2
Half Baths 1
HOA Y/N N
Abv Grd Liv Area 1,489
Originating Board BRIGHT
Year Built 1953
Annual Tax Amount $10,218
Tax Year 2022
Lot Size 9,066 Sqft
Acres 0.21
Property Description
Opportunity knocks!! Move right into this classic Arlington gem or make it your own first. Walk in to bright foyer with extra deep coat closet and notice the recently refinished hardwood floors which extend throughout the upper level. Step into the large open living room with picture window and wood burning fireplace. The dining room boasts double windows, chair rail and door to large screened porch--perfect for three season dining or potential additional living space. Also off the dining room is the updated kitchen with stainless steel appliances, new flooring and door to outside. A centrally located 3rd bedroom can serve double or triple duty as office and/or family room. Primary bedroom has windows on two sides and a separate bath. Downstairs has fresh carpet with large open flexible floor plan, big enough for your big screen TV and play space, too. A half bath and another separate room can be 4th bedroom, away-from-it-all office or even your own personal fitness center. Huge utility area with door to outside can serve as storage or workshop. Level shady lot with big trees and mature landscaping. All this minutes from Chain or Key Bridge. Dog walk or hike in Potomac Overlook Park or two other parks nearby. Convenience and value here!
Location
State VA
County Arlington
Zoning R-10
Rooms
Other Rooms Living Room, Dining Room, Primary Bedroom, Bedroom 2, Bedroom 3, Kitchen, Foyer, Office, Recreation Room, Utility Room, Screened Porch
Basement Daylight, Partial, Fully Finished, Garage Access, Outside Entrance, Rear Entrance
Main Level Bedrooms 3
Interior
Interior Features Attic, Chair Railings, Dining Area, Floor Plan - Traditional, Formal/Separate Dining Room, Primary Bath(s), Tub Shower, Wood Floors
Hot Water Natural Gas
Heating Forced Air
Cooling Central A/C
Flooring Hardwood, Carpet, Vinyl
Fireplaces Number 1
Fireplaces Type Brick, Mantel(s), Wood
Equipment Dishwasher, Disposal, Dryer - Electric, Exhaust Fan, Extra Refrigerator/Freezer, Range Hood, Refrigerator, Stainless Steel Appliances, Washer, Water Heater, Dryer, Oven/Range - Electric, Icemaker
Fireplace Y
Window Features Screens,Storm,Wood Frame
Appliance Dishwasher, Disposal, Dryer - Electric, Exhaust Fan, Extra Refrigerator/Freezer, Range Hood, Refrigerator, Stainless Steel Appliances, Washer, Water Heater, Dryer, Oven/Range - Electric, Icemaker
Heat Source Natural Gas
Laundry Basement
Exterior
Garage Additional Storage Area, Garage - Side Entry, Garage Door Opener, Basement Garage
Garage Spaces 3.0
Water Access N
Accessibility None
Attached Garage 1
Total Parking Spaces 3
Garage Y
Building
Lot Description Corner
Story 2
Foundation Block
Sewer Public Sewer
Water Public
Architectural Style Ranch/Rambler
Level or Stories 2
Additional Building Above Grade, Below Grade
New Construction N
Schools
Elementary Schools Taylor
Middle Schools Dorothy Hamm
High Schools Yorktown
School District Arlington County Public Schools
Others
Senior Community No
Tax ID 04-011-162
Ownership Fee Simple
SqFt Source Assessor
Special Listing Condition Standard
Read Less Info
Want to know what your home might be worth? Contact us for a FREE valuation!

Our team is ready to help you sell your home for the highest possible price ASAP

Bought with Donna R Hamaker • William G. Buck & Assoc., Inc.

“Molly's job is to find and attract mastery-based agents to the office, protect the culture, and make sure everyone is happy! ”






