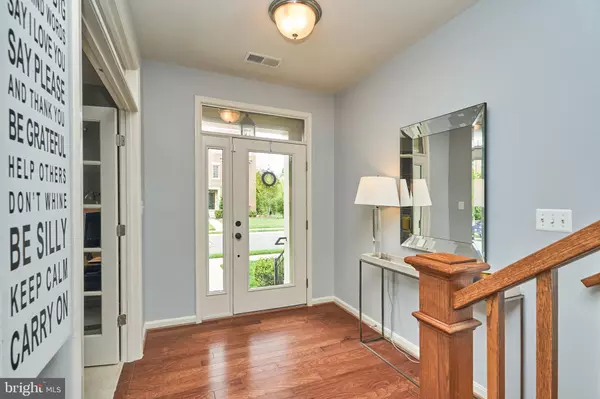$662,000
$640,000
3.4%For more information regarding the value of a property, please contact us for a free consultation.
4 Beds
4 Baths
2,548 SqFt
SOLD DATE : 05/27/2021
Key Details
Sold Price $662,000
Property Type Townhouse
Sub Type Interior Row/Townhouse
Listing Status Sold
Purchase Type For Sale
Square Footage 2,548 sqft
Price per Sqft $259
Subdivision Brambleton
MLS Listing ID VALO437728
Sold Date 05/27/21
Style Other
Bedrooms 4
Full Baths 3
Half Baths 1
HOA Fees $200/mo
HOA Y/N Y
Abv Grd Liv Area 2,548
Originating Board BRIGHT
Year Built 2012
Annual Tax Amount $5,241
Tax Year 2021
Lot Size 2,178 Sqft
Acres 0.05
Property Description
What a great opportunity to own the bright and sunny award-winning Miller & Smith Montague floor plan. This urban inspired northeast facing design is nestled in a park-like setting behind Brambleton Town Center. All brick-front elevation features a box bump-out which expands the dining room and bedroom 3. Nine-foot ceilings on all three levels. Its the perfect balance of openness and cozy spaces. The entry level features private office with double French doors. Office can double as fourth bedroom with a full bathroom on the entry level as well. Spacious rec room provides plenty of opportunity for tv watching, exercise, homework or a second office. Rec room is wired for home theater. Lots of additional storage on this level. Hardwood stairs lead to the open main living area to gourmet kitchen with magnificent granite island and urban style details. Plenty of space for seating along the island as well as the separate dining area. Great room is more than 300 square feet and leads to the spectacular private deck on top of the garage. Enjoy the sunsets and beautiful treed and trail views. Second set of hardwood stairs leads to the bedroom level. Primary bedroom features two walk-in closets and grand master bath with double entry doors, oversized deluxe shower, luxury birch vanities with contemporary open shelving. Two spacious bedrooms and hall bath complete the level. Home offers spacious and tall two-car rear-load garage with overhead shelving and electric car charging port. Theres also ample space for driveway parking. Home is situated at the end of a private alley. This Rhett drive beauty is a few blocks from Legacy Park and across the street from Brambleton Town Center with restaurants, shops, OneLife Fitness, grocery store, state-of-the-art theater and the brand new Brambleton Library. Enjoy all community amenities - pools, parks and events. HOA fee includes Verizon Fios Internet & cable. SCHOOLS: Madison's Trust, Brambleton, Independence
Location
State VA
County Loudoun
Zoning 01
Rooms
Main Level Bedrooms 1
Interior
Interior Features Attic, Carpet, Dining Area, Entry Level Bedroom, Family Room Off Kitchen, Floor Plan - Open, Kitchen - Eat-In, Kitchen - Gourmet, Kitchen - Island, Primary Bath(s), Recessed Lighting, Stall Shower, Upgraded Countertops, Walk-in Closet(s), Wood Floors
Hot Water Natural Gas
Heating Forced Air
Cooling Central A/C
Flooring Carpet, Ceramic Tile, Hardwood
Equipment Cooktop, Disposal, Dryer, Washer, Water Heater, Stainless Steel Appliances, Refrigerator, Oven/Range - Gas, Oven - Wall, Microwave
Fireplace N
Appliance Cooktop, Disposal, Dryer, Washer, Water Heater, Stainless Steel Appliances, Refrigerator, Oven/Range - Gas, Oven - Wall, Microwave
Heat Source Natural Gas
Exterior
Garage Garage Door Opener, Garage - Rear Entry, Inside Access
Garage Spaces 4.0
Utilities Available Under Ground, Cable TV Available
Amenities Available Basketball Courts, Bike Trail, Cable, Club House, Common Grounds, Community Center, Jog/Walk Path, Library, Meeting Room, Party Room, Picnic Area, Pool - Outdoor, Swimming Pool, Tennis Courts, Tot Lots/Playground, Volleyball Courts
Waterfront N
Water Access N
Roof Type Shingle
Accessibility None
Parking Type Attached Garage, On Street, Off Street, Driveway
Attached Garage 2
Total Parking Spaces 4
Garage Y
Building
Story 3
Sewer Public Sewer
Water Public
Architectural Style Other
Level or Stories 3
Additional Building Above Grade, Below Grade
New Construction N
Schools
Elementary Schools Madison'S Trust
Middle Schools Brambleton
High Schools Independence
School District Loudoun County Public Schools
Others
HOA Fee Include Cable TV,High Speed Internet,Pool(s),Recreation Facility,Road Maintenance,Snow Removal,Trash,Lawn Maintenance
Senior Community No
Tax ID 200497777000
Ownership Fee Simple
SqFt Source Assessor
Special Listing Condition Standard
Read Less Info
Want to know what your home might be worth? Contact us for a FREE valuation!

Our team is ready to help you sell your home for the highest possible price ASAP

Bought with Subba R Kolla • Advin Realty, LLC

“Molly's job is to find and attract mastery-based agents to the office, protect the culture, and make sure everyone is happy! ”






