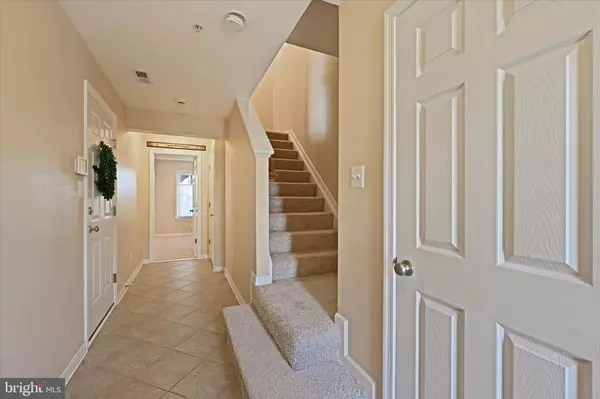$340,000
$340,000
For more information regarding the value of a property, please contact us for a free consultation.
3 Beds
3 Baths
1,320 SqFt
SOLD DATE : 11/22/2022
Key Details
Sold Price $340,000
Property Type Townhouse
Sub Type Interior Row/Townhouse
Listing Status Sold
Purchase Type For Sale
Square Footage 1,320 sqft
Price per Sqft $257
Subdivision Spenceola North
MLS Listing ID MDHR2017000
Sold Date 11/22/22
Style Colonial
Bedrooms 3
Full Baths 2
Half Baths 1
HOA Fees $49/mo
HOA Y/N Y
Abv Grd Liv Area 1,320
Originating Board BRIGHT
Year Built 1999
Annual Tax Amount $2,505
Tax Year 2022
Lot Size 2,120 Sqft
Acres 0.05
Property Description
No worries in this 3 level townhouse in sought after Spenceola North! New HVAC 2022! New ROOF 2020! WATER HEATER 2020! WINDOWS 2013! All the big ticket items have been updated! The entry level greets you with a ceramic tile hallway leading to GARAGE access and family room with a WALKOUT to the backyard and rough in for gas fireplace. The property backs to common area-plenty of green space for a ballgame or party! The main level offers a sun lit living room with ceiling fan and pass through window to the kitchen. Spacious kitchen with maple cabinetry, Stainless steel Maytag appliances (2020), recessed lights, pantry and a door to the rear deck adding to the living space. A center ISLAND is perfect for morning coffee and quick meals. Convenient powder room is also on the main level. The primary suite offers a full bath and TWO walk in closets. 2 additional bedrooms and hall bath complete the upper level. New carpet was just installed throughout the home! You will want to call this well maintained home HOME!
Location
State MD
County Harford
Zoning R2COS
Rooms
Other Rooms Living Room, Primary Bedroom, Bedroom 2, Bedroom 3, Kitchen, Family Room, Breakfast Room
Basement Daylight, Full, Fully Finished, Garage Access, Outside Entrance, Rear Entrance, Walkout Level, Windows
Interior
Interior Features Breakfast Area, Carpet, Ceiling Fan(s), Combination Kitchen/Dining, Kitchen - Island, Primary Bath(s), Pantry, Recessed Lighting
Hot Water Natural Gas
Heating Forced Air
Cooling Central A/C, Ceiling Fan(s)
Flooring Ceramic Tile, Carpet, Vinyl
Equipment Built-In Microwave, Dishwasher, Disposal, Dryer - Electric, Exhaust Fan, Icemaker, Oven - Self Cleaning, Oven/Range - Electric, Stainless Steel Appliances, Washer
Fireplace N
Window Features Double Hung,Replacement,Screens,Vinyl Clad
Appliance Built-In Microwave, Dishwasher, Disposal, Dryer - Electric, Exhaust Fan, Icemaker, Oven - Self Cleaning, Oven/Range - Electric, Stainless Steel Appliances, Washer
Heat Source Natural Gas
Laundry Washer In Unit, Dryer In Unit
Exterior
Exterior Feature Patio(s), Deck(s)
Parking Features Garage - Front Entry, Inside Access
Garage Spaces 2.0
Utilities Available Cable TV Available
Amenities Available Club House, Community Center, Common Grounds, Exercise Room
Water Access N
View Garden/Lawn
Roof Type Architectural Shingle
Accessibility None
Porch Patio(s), Deck(s)
Attached Garage 1
Total Parking Spaces 2
Garage Y
Building
Lot Description Backs - Open Common Area, Landscaping
Story 3
Foundation Other
Sewer Public Sewer
Water Public
Architectural Style Colonial
Level or Stories 3
Additional Building Above Grade, Below Grade
New Construction N
Schools
School District Harford County Public Schools
Others
HOA Fee Include Common Area Maintenance,Management,Lawn Maintenance,Snow Removal,Trash
Senior Community No
Tax ID 1303332829
Ownership Fee Simple
SqFt Source Assessor
Security Features Security System,Sprinkler System - Indoor
Special Listing Condition Standard
Read Less Info
Want to know what your home might be worth? Contact us for a FREE valuation!

Our team is ready to help you sell your home for the highest possible price ASAP

Bought with Patricia A Windisch • Berkshire Hathaway HomeServices Homesale Realty
“Molly's job is to find and attract mastery-based agents to the office, protect the culture, and make sure everyone is happy! ”






